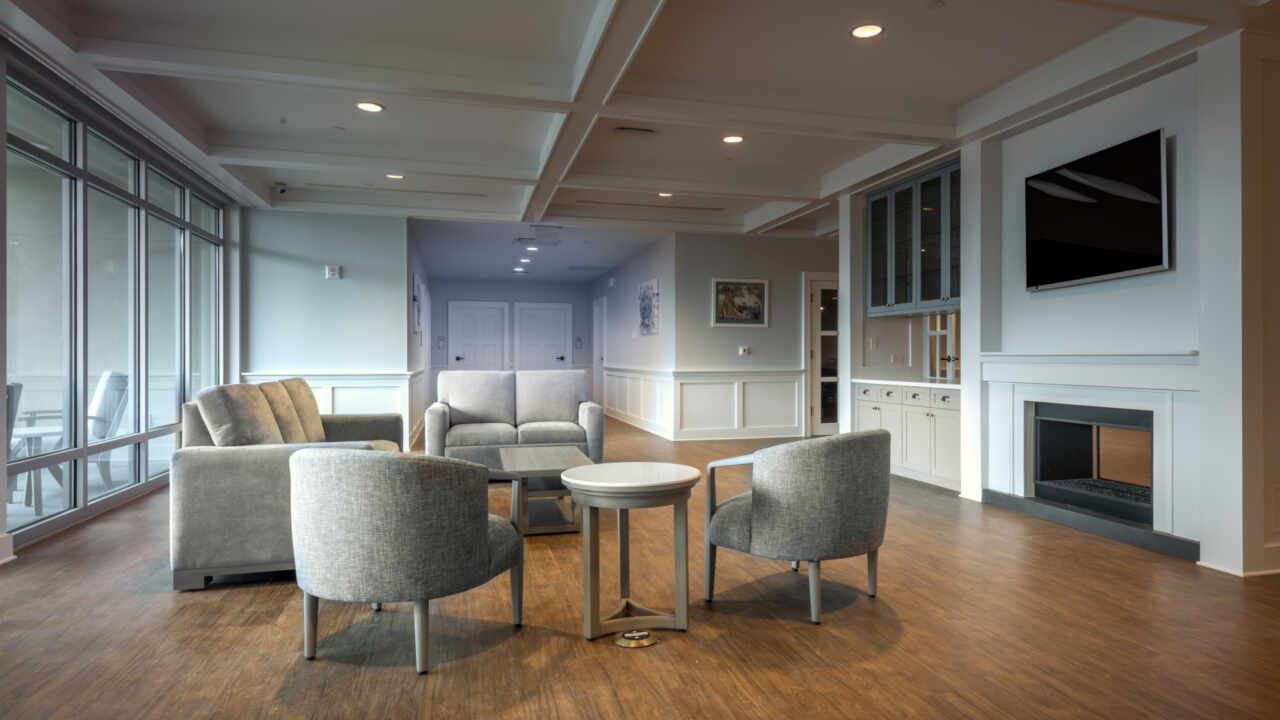|
|
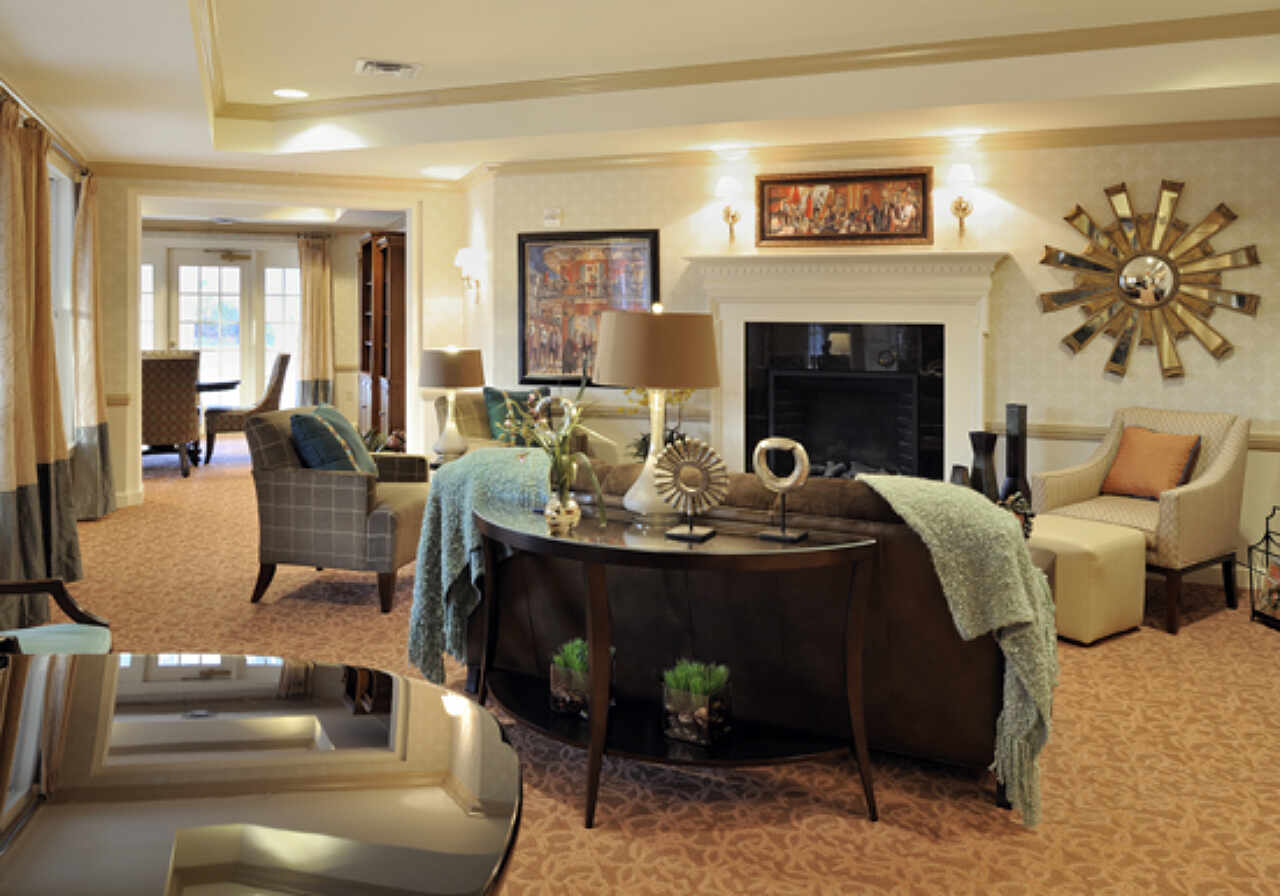
Completed in 2008, Sunrise Assisted Living follows a more traditional approach to layout and how care is provided to its residents.
Despite its traditional layout, the interior was built to stringent hospital construction safety standards.
|
|
|
|
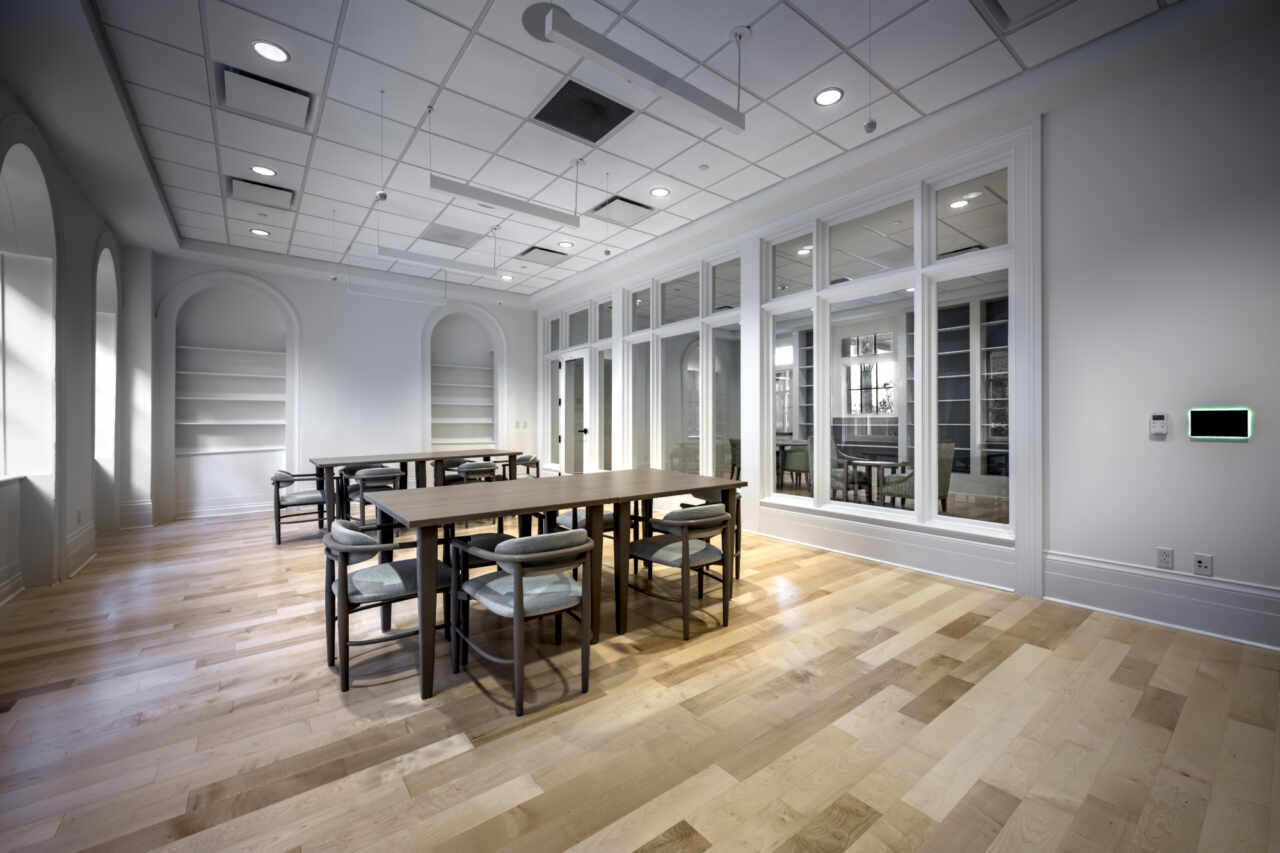
The second phase of our Poydras Home project provided a transformative renovation of the existing historic house, expanding its functional footprint across 7,500 square feet. |
One size fits none. |
In concluding its study, the Center for Innovation reminds the industry that “one size fits none.” As design and construction continue to play their role in this evolution of eldercare, it’s important to consider what is needed to feel at home, “and then work toward making that a reality for everyone.” |
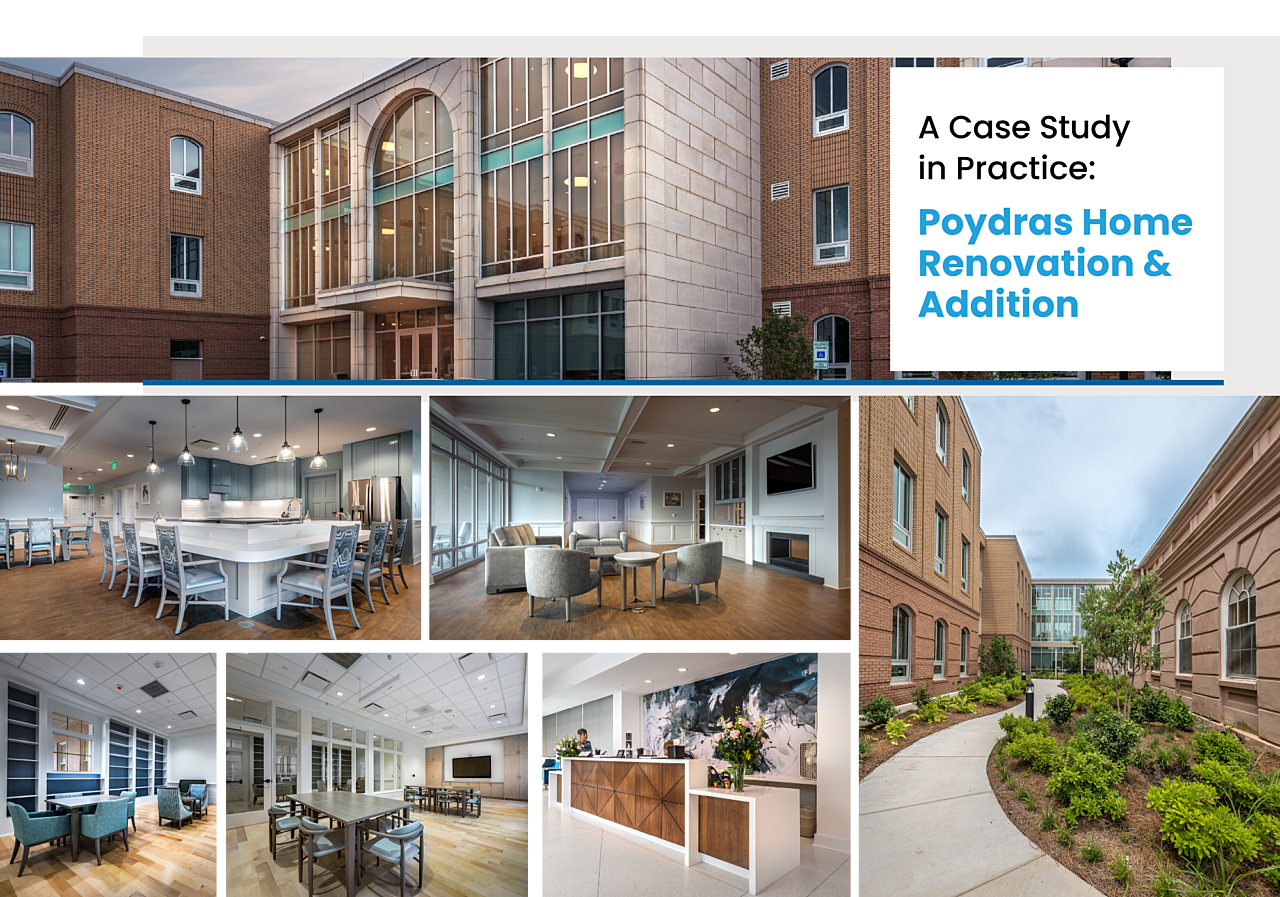
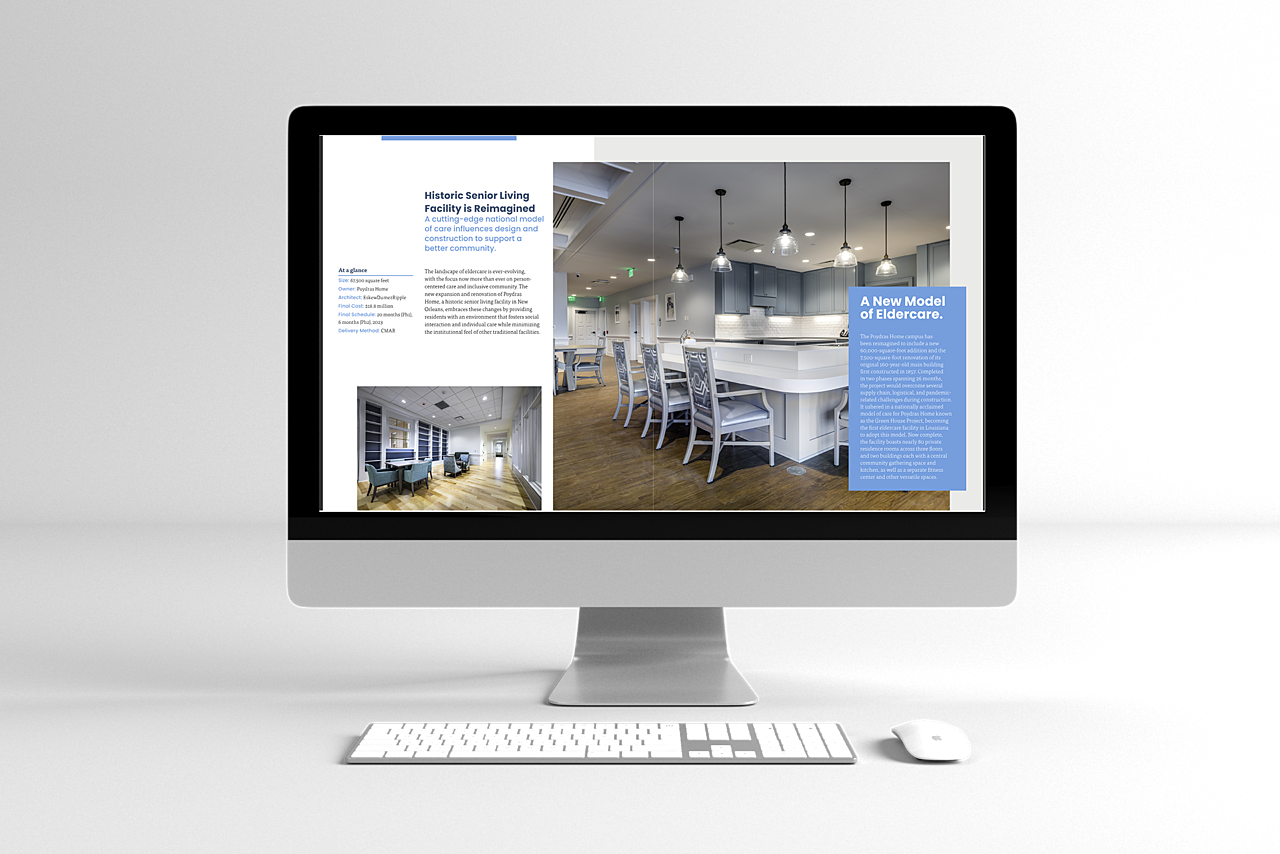
|
Noteworthy Projects & Recent Completions
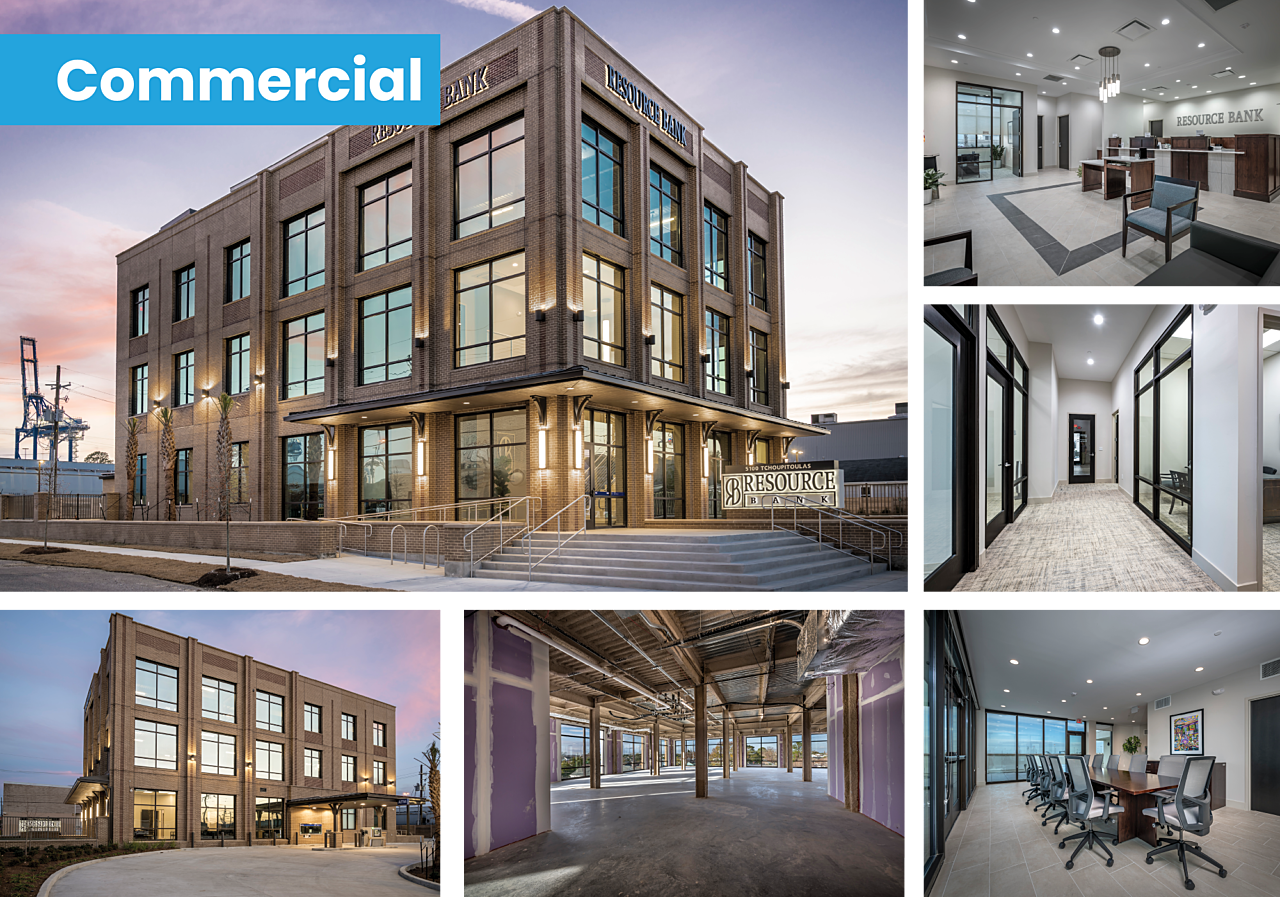
Resource Bank Tchoupitoulas
Resource Bank's newest branch office brings 18,000 square feet of space across four floors. Banking and office space occupies the first floor, shell space for future office buildouts on the second and third floors, and a private conference/event space with a rooftop terrace on the fourth floor offering great views of the river and downtown New Orleans.
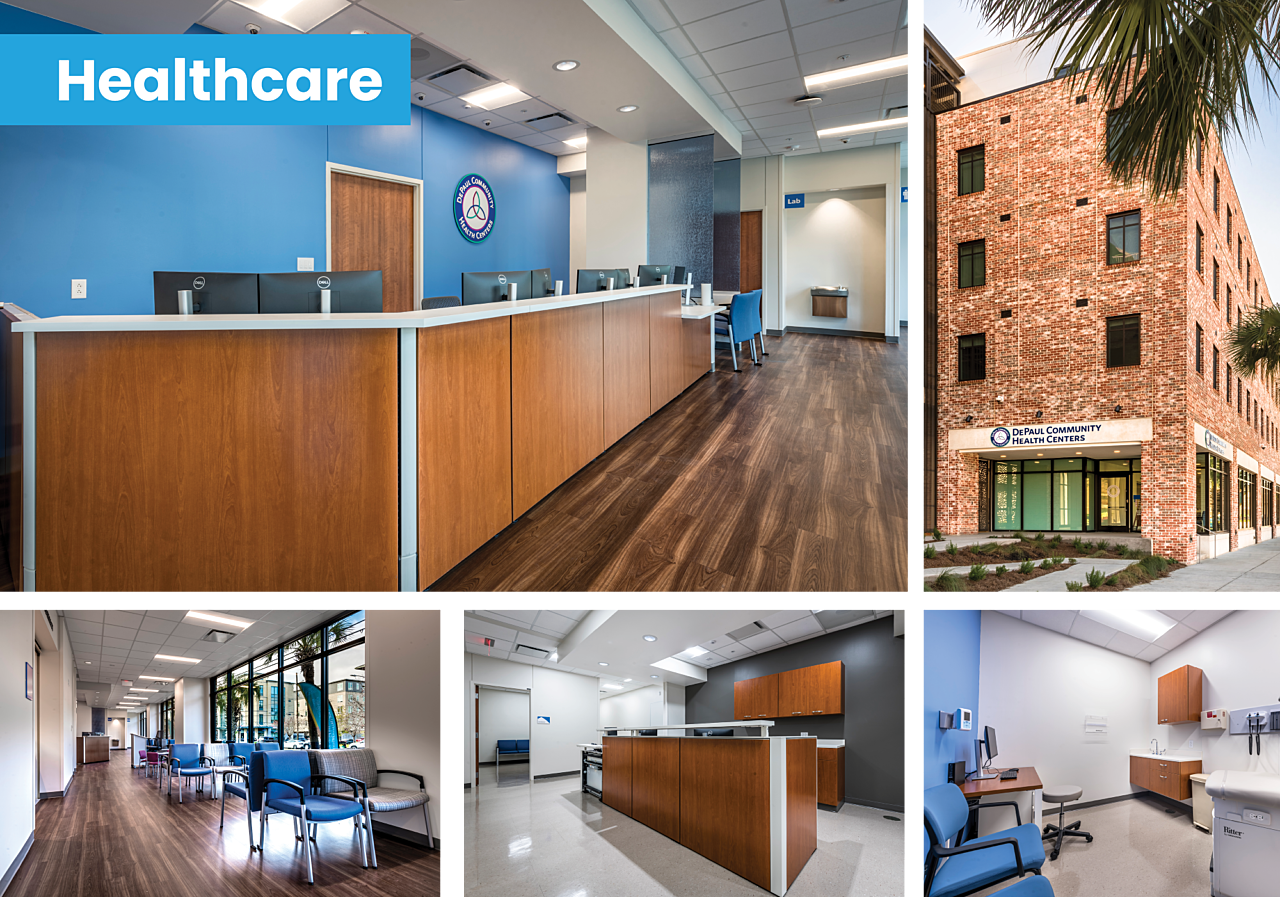
Ascension DePaul OC Haley Clinic
Located within a new affordable housing development, the Ascension DePaul OC Haley Clinic spans 8,800 square feet, and includes 15 examination rooms, procedure rooms, nurses' stations, a pharmacy, and various amenities. Construction of this fast-tracked project was completed in only five months.
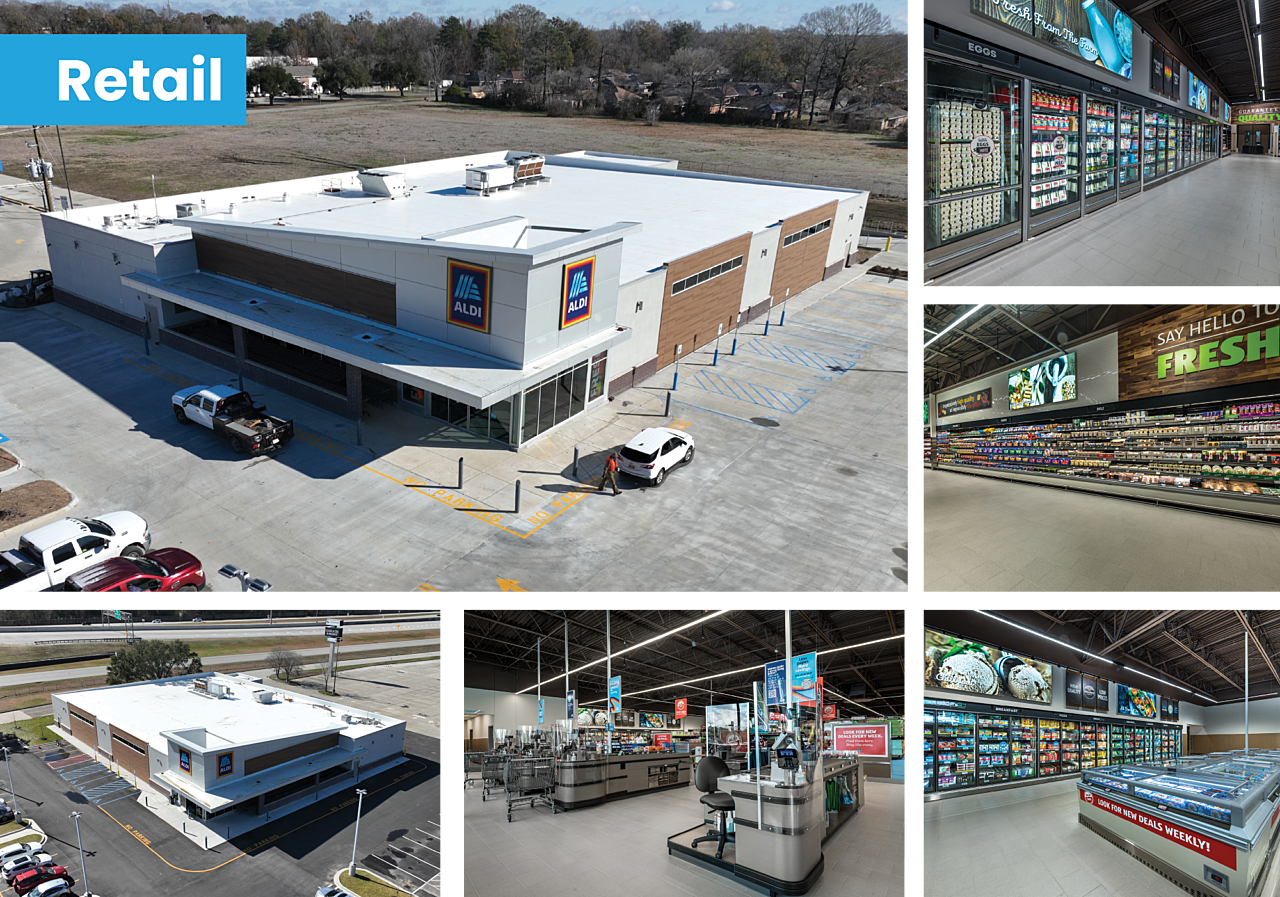
Aldi Siegen and O'Neal
Baton Rouge welcomed two new Aldi retail stores as we completed construction on both stores within the last few months. This now marks our third store completed for this national grocery chain. Both projects also included all-new storm drainage and stormwater management, a new parking lot, new light poles, and signage
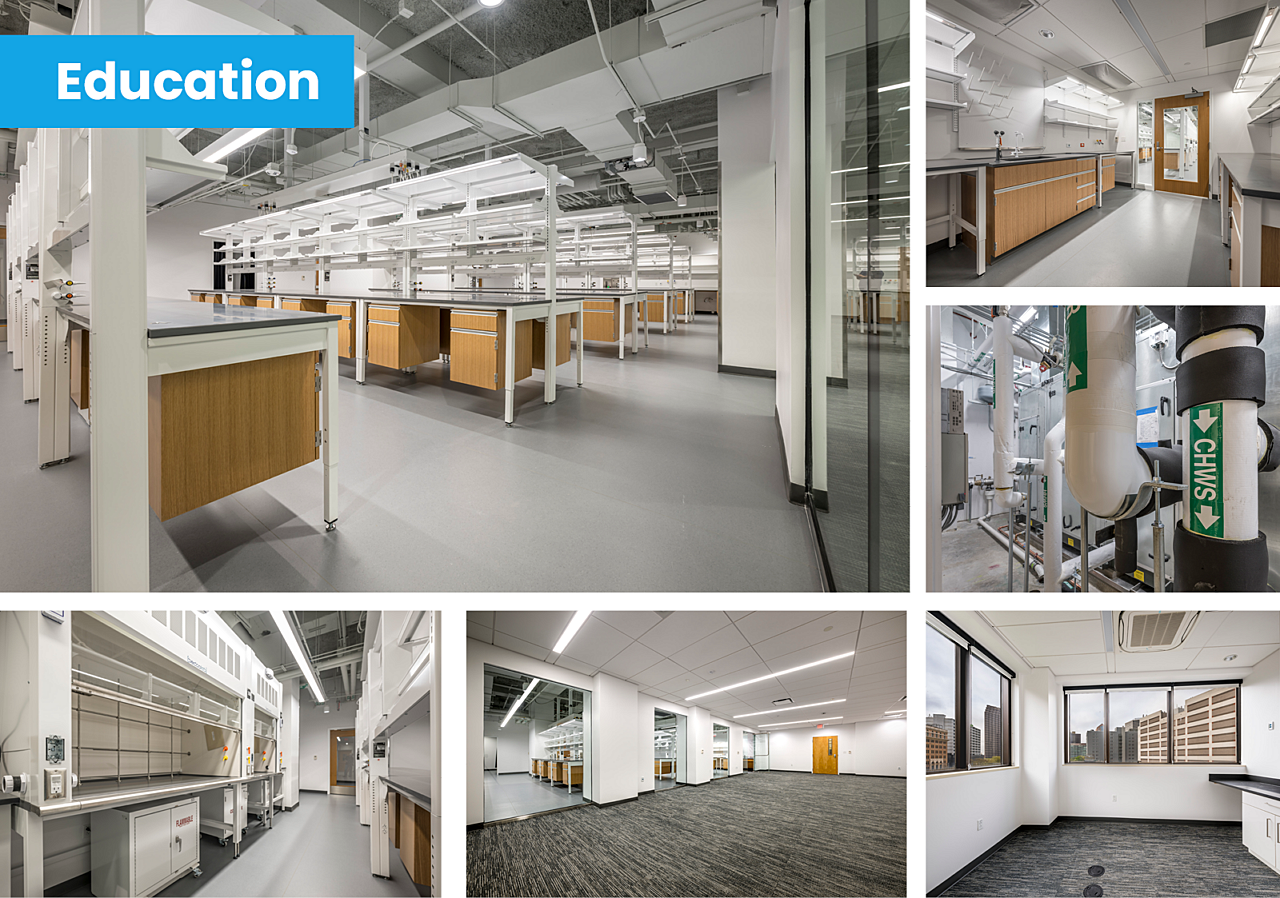
Tulane University School of Medicine 4th Floor Renovation
Tulane University hired DFC to perform preconstruction and construction work for this fast-tracked lab buildout on the downtown New Orleans campus. The construction included a 7,900 SF buildout on the 4th floor of the existing Tulane Hospital, featuring high-end labs with extensive lab casework, laboratory gas systems, two fume hoods, stainless steel welded ductwork for new exhaust, freezer farms, as well as associated offices and administrative areas.
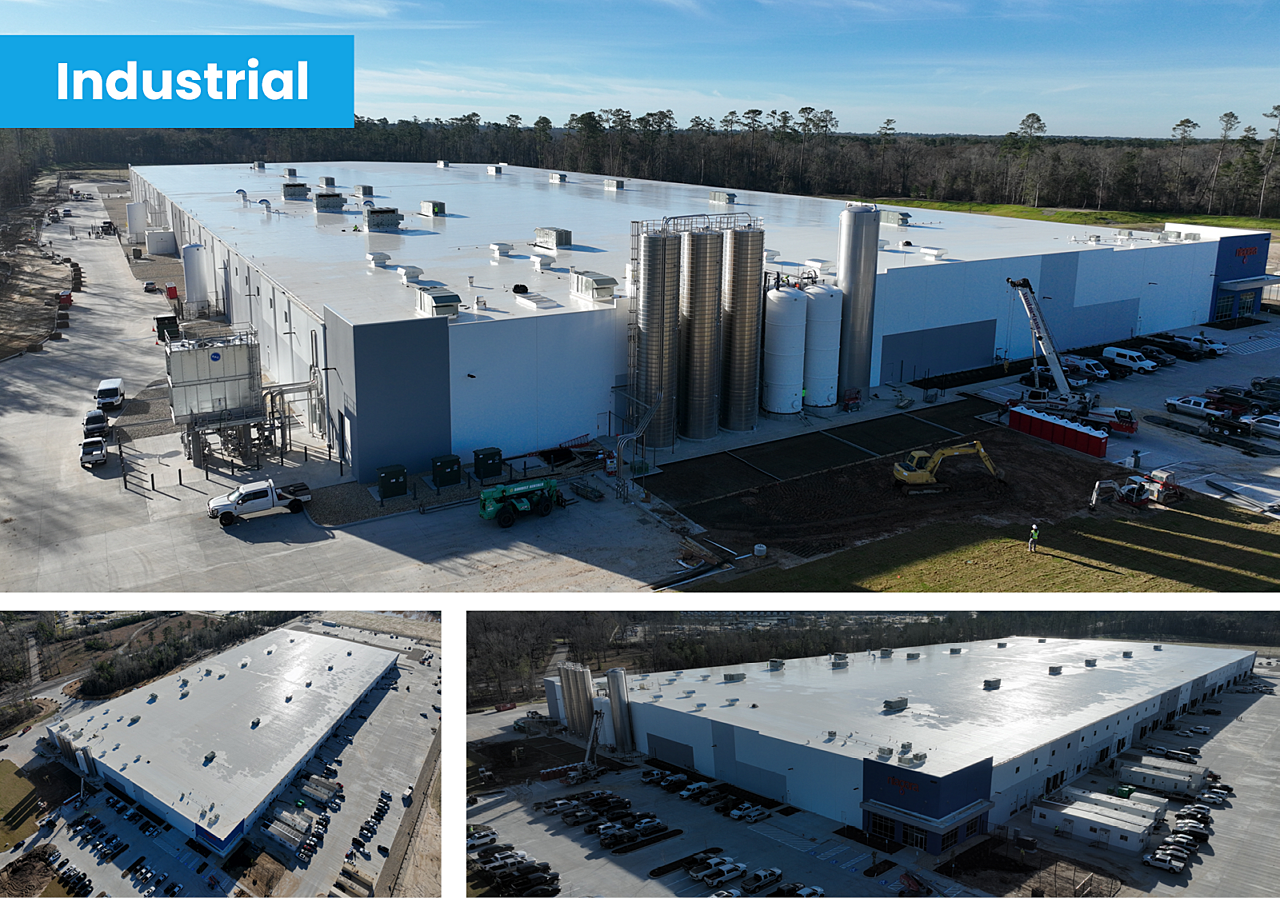
Niagara Bottling
Our team recently completed this 500,000-square-foot production facility for Niagara Bottling led by our partner, Choate Construction. Tilt wall construction with steel structure was used to build the project on the 100+ acre site. The tilt wall construction involved the use of concrete panels that are supported by a steel frame, which provides the structure with strength and stability.
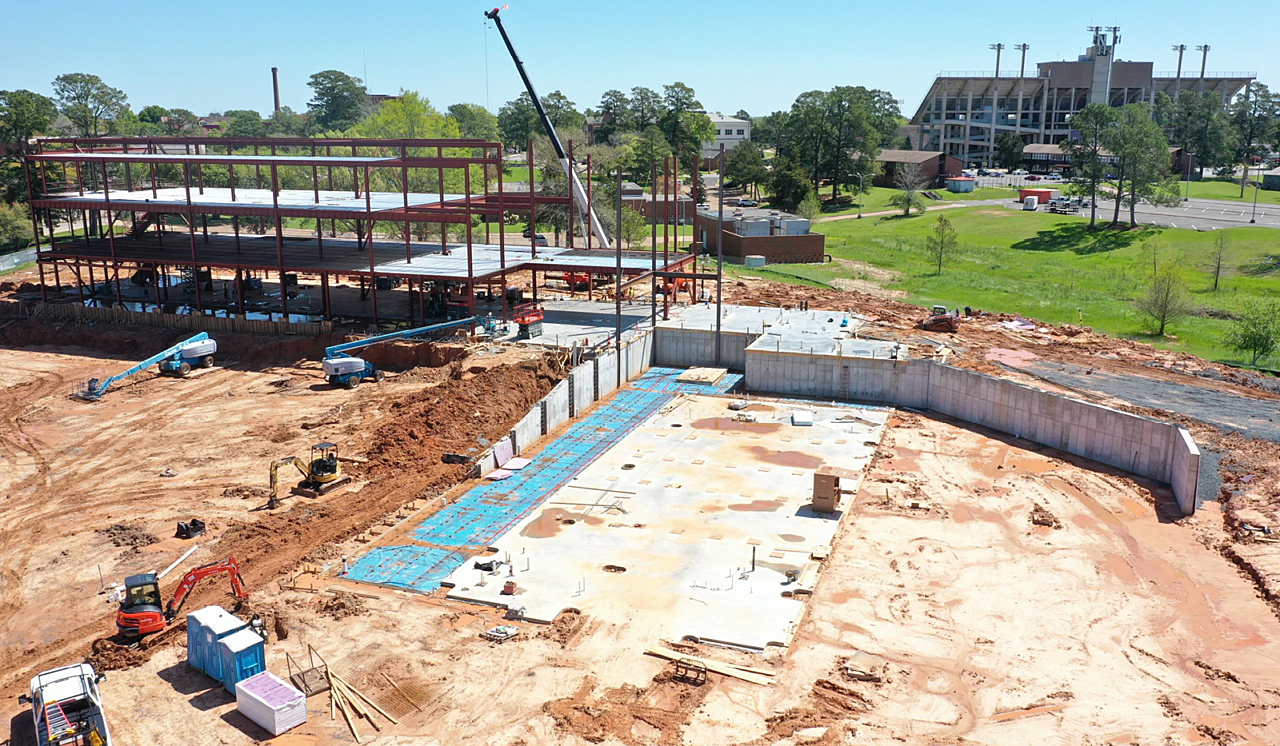
NSU Alost (Kyser) Hall
We’re making great progress in Natchitoches on this new 72,000 SF multi-story classroom and admin building for Northwestern State University. Concrete pads are poured and structural steel is well underway.
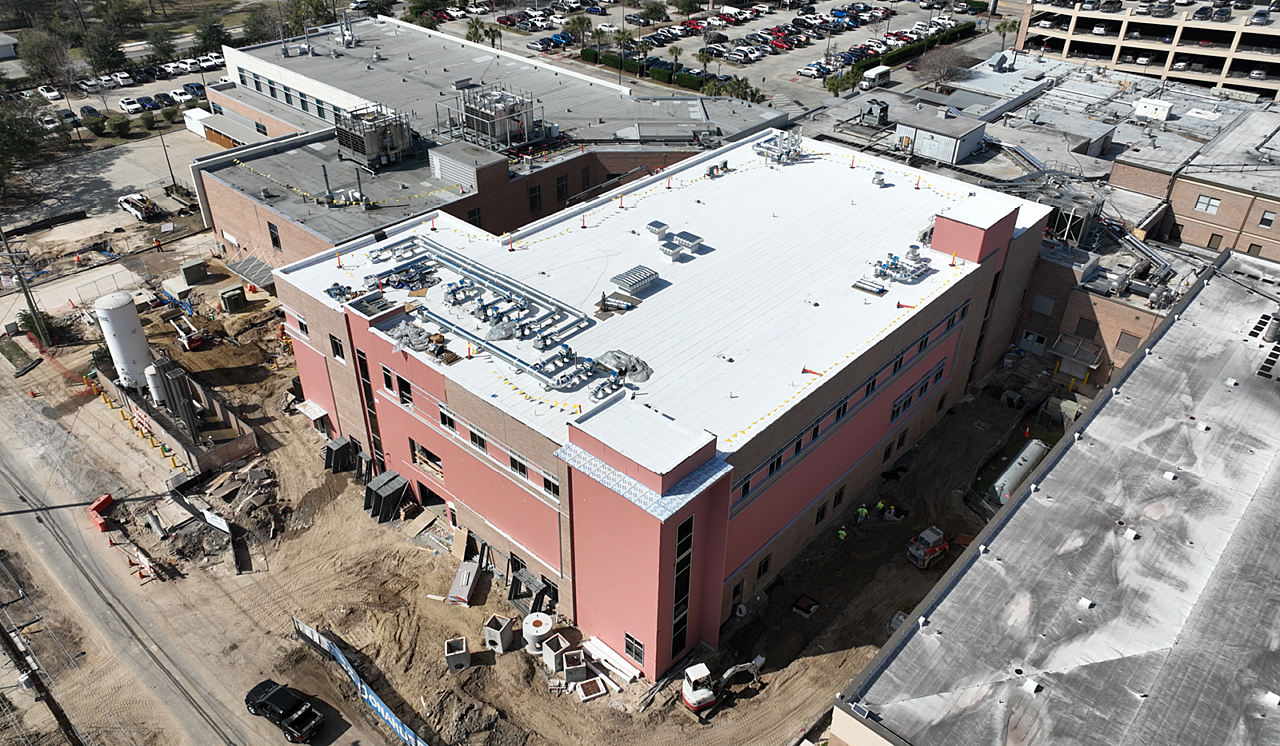
Slidell Memorial Hospital
The new 60,000 SF, $50 million addition to Slidell Memorial Hospital will expand the hospital's main campus with a brand-new set of operating suites, an additional ICU, and an additional inpatient care unit. The project is set for completion in early 2025.
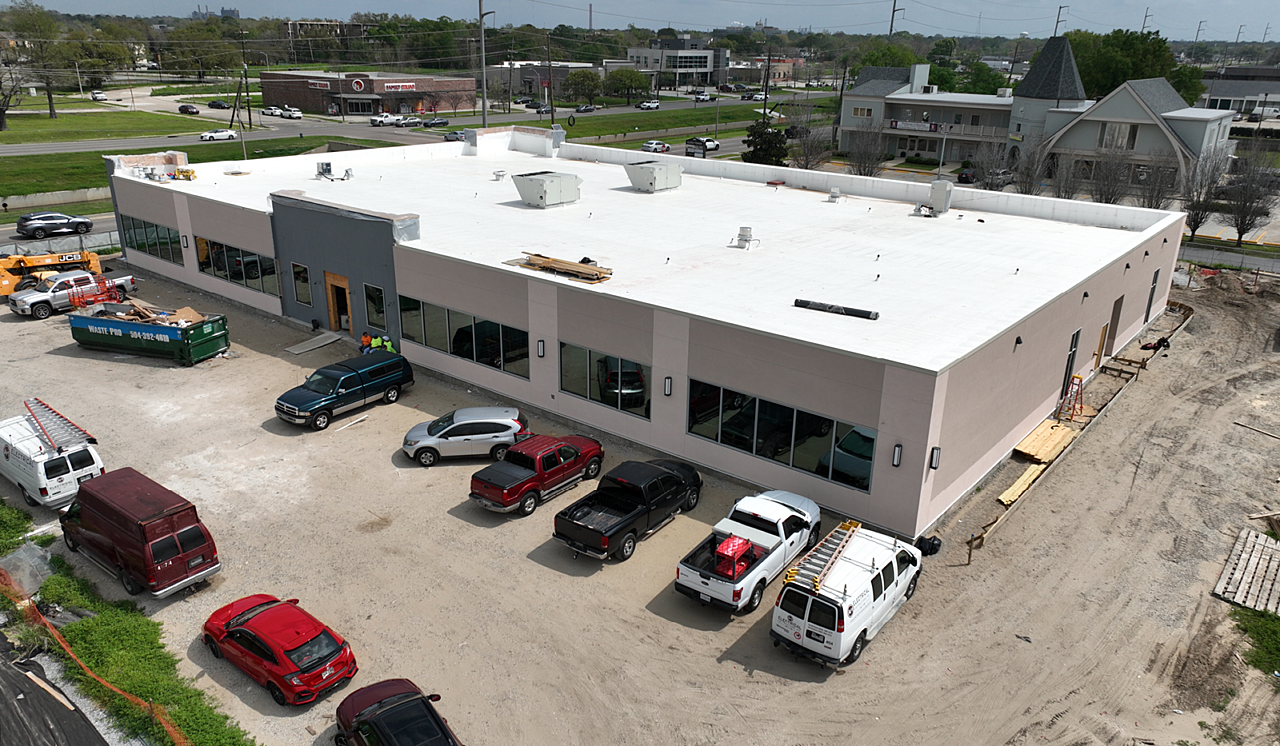
Ascension Algiers
This 20,000 SF ground-up medical facility for Ascension DePaul will bring much-needed extended health services to the Algiers community. Our team is currently working on the interior buildout. The project is on track for a summer 2024 opening.
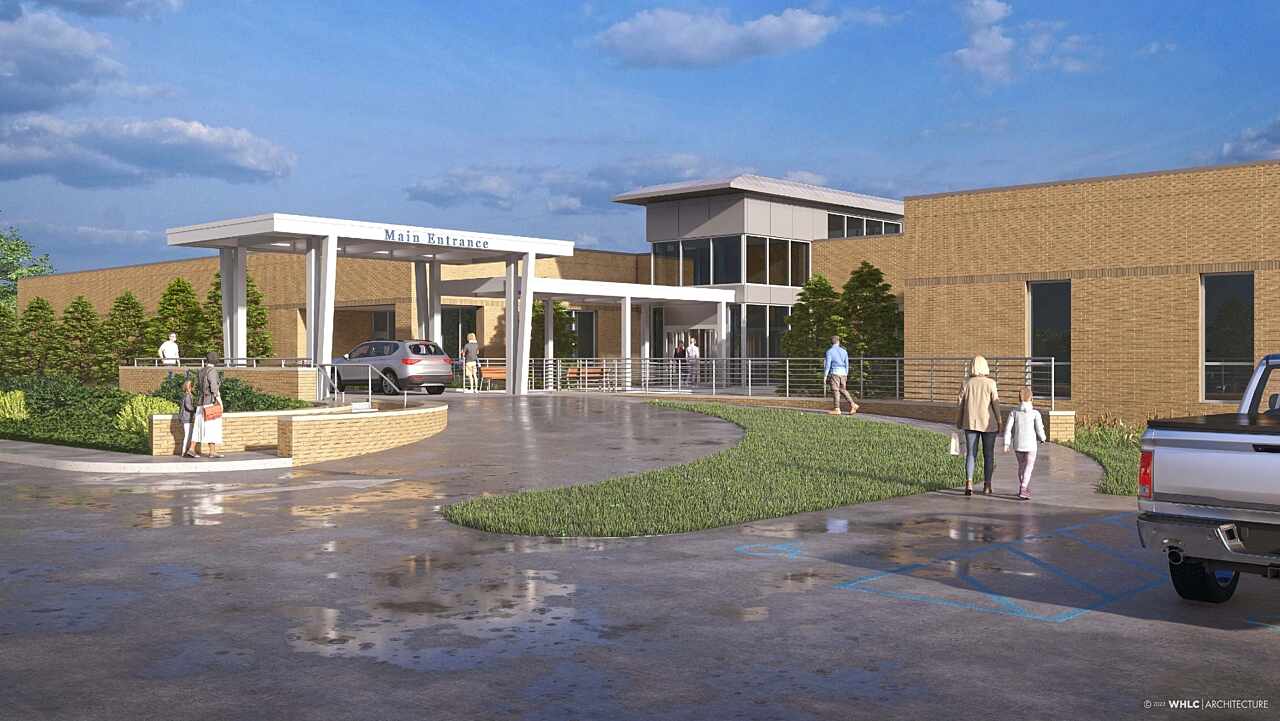
Lady of the Sea
After being severely damaged during Hurricane Ida, the new ground-up 80,000 SF hospital for Lady of the Sea will include 23 inpatient med-surg beds, ICU unit, emergency, radiology, labs, and cardiopulmonary services, among others.
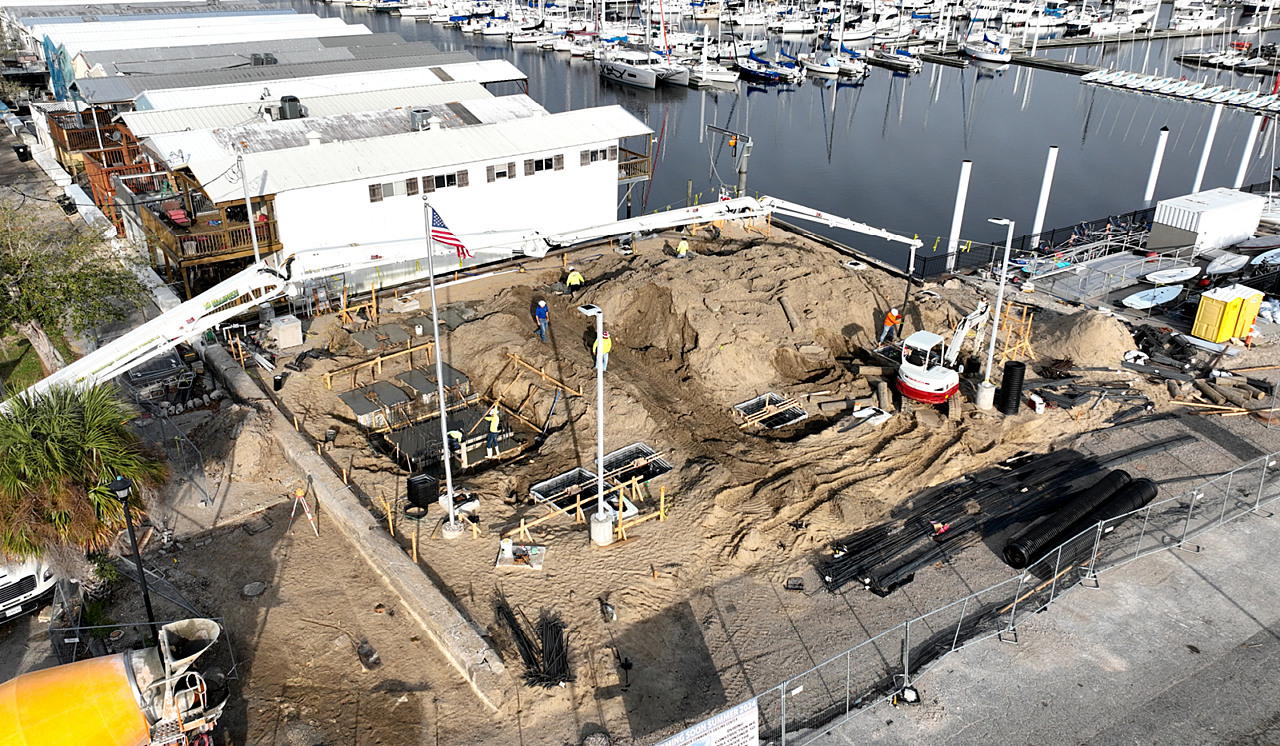
Community Sailing
DonahueFavret Contractors has recently started construction of the Tulane University - Community Sailing Center. The building will house offices and breakrooms for staff as well as multipurpose rooms for presentations. The first floor of the building will house a workshop to repair sailboats for the users of the facility.
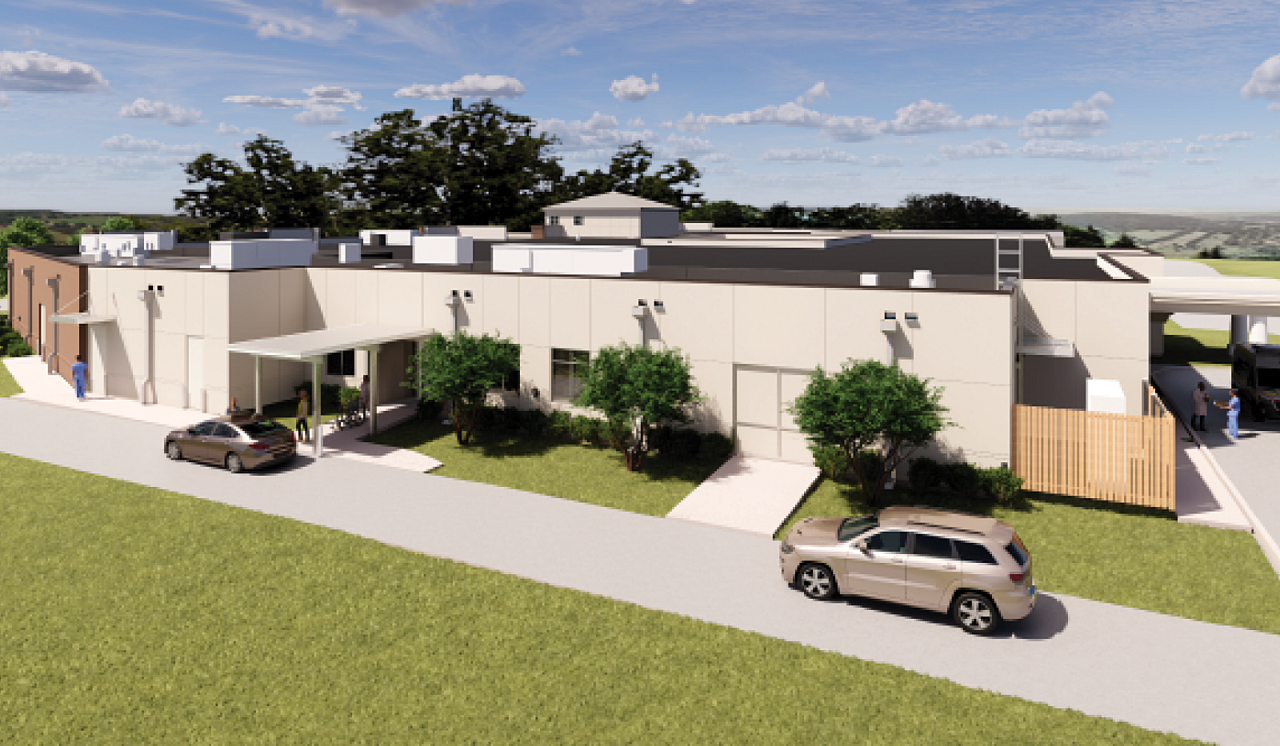
Bayou Bend Hospital
This two-phase project for Bayou Bend Hospital continues our success with the hospital. Phase one includes enhancements to the existing facility while phase two will focus on adding a new MRI suite and other infrastructure improvements. Both phases are scheduled for completion in 2025.
|
|

