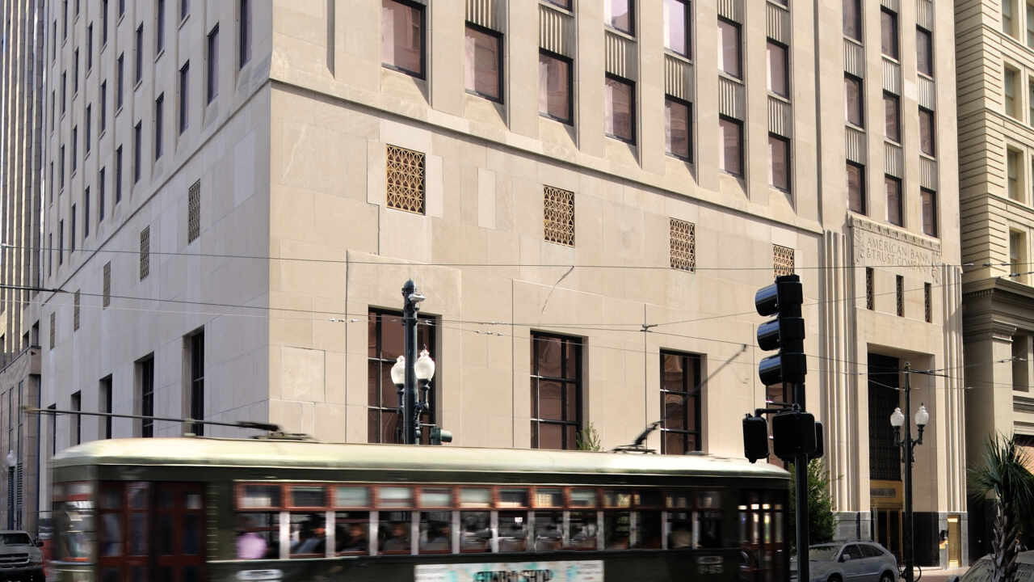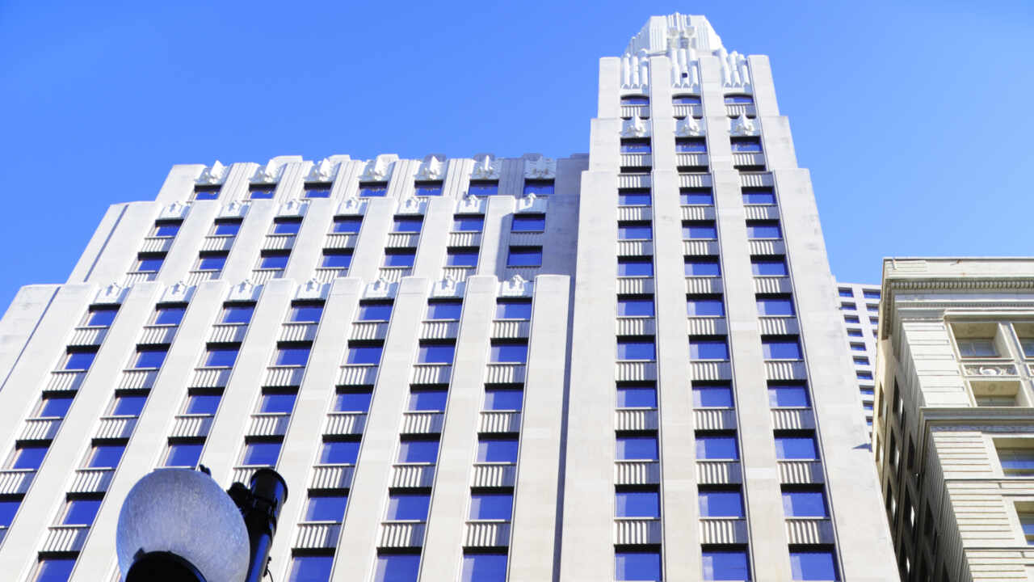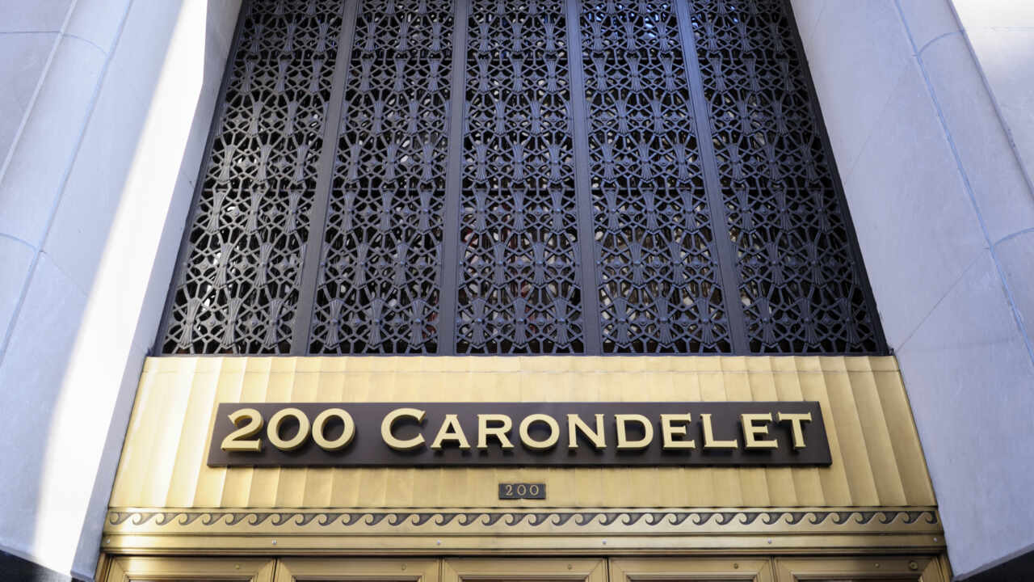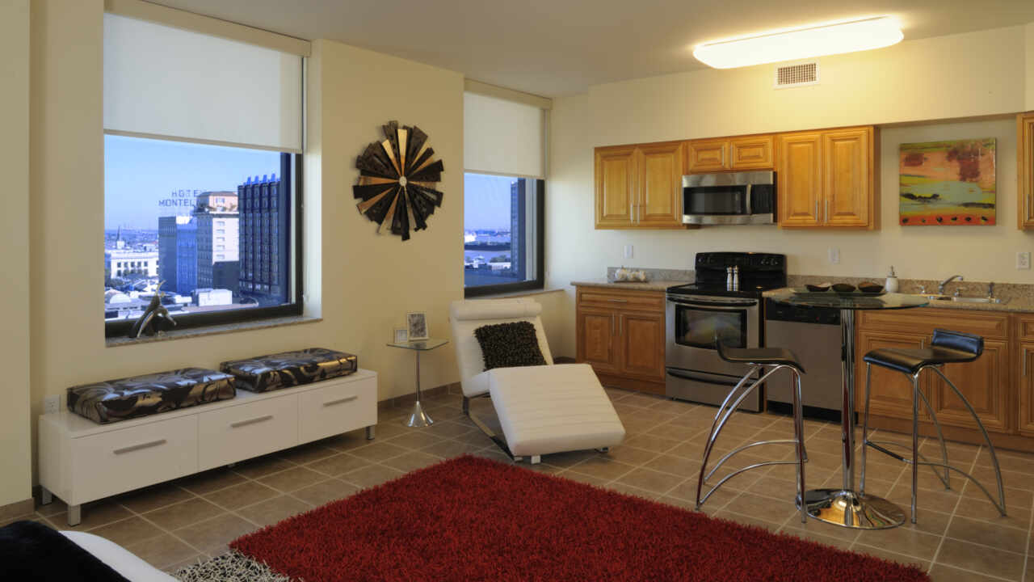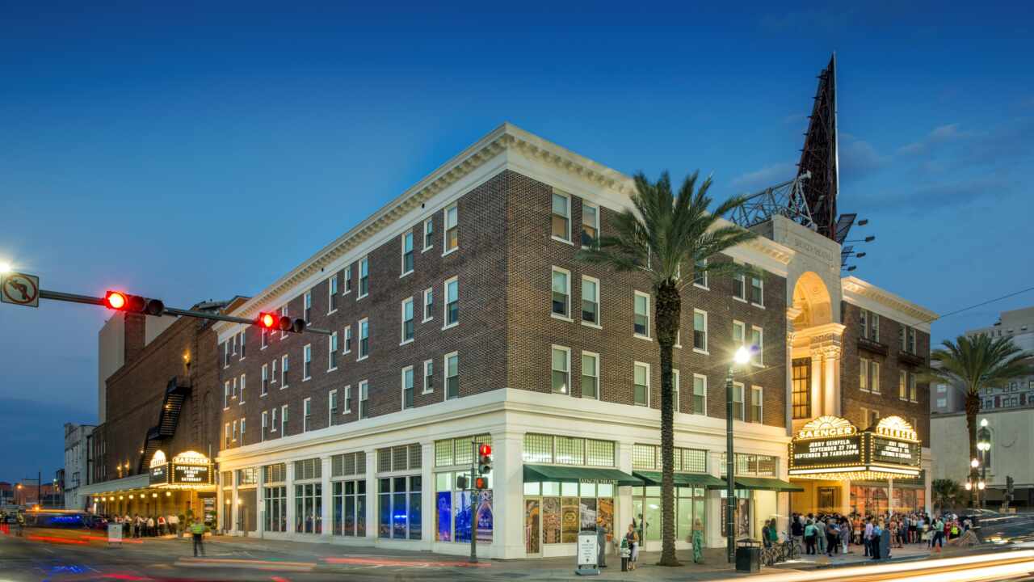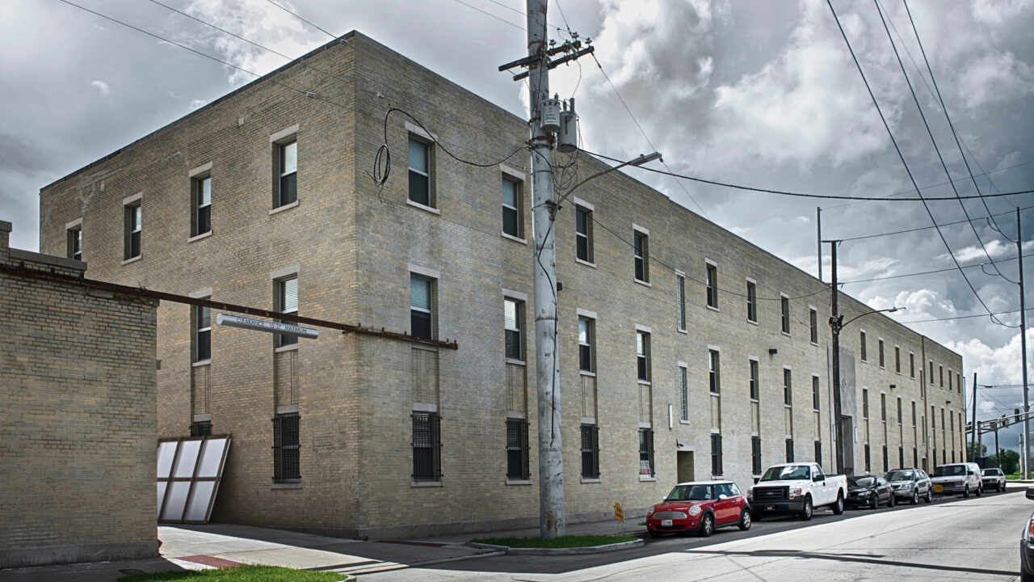Careful adaptive reuse revives this important historic landmark.
The 200 Carondelet project, formerly the National American Bank Building, designated an important historic landmark, is an adaptive reuse of a 23-story commercial building restored to house 189 high-end, urban loft-type apartment units as a mixed-income residential development, with a combination of 40% affordable housing units and 60% market-rate units. The location of this building in the New Orleans Central Business District, with no staging area, posed significant challenges. In order to erect and dismantle the hoist, Carondelet Street, which is a streetcar route, had to be closed down to accommodate a crane capable of reaching 24 stories. The overhead power lines for the streetcar had to be taken down and buses hired to carry streetcar patrons on alternate routes. 200 Carondelet includes amenities at the third floor and apartments on floors 4 through 23. Residents have access to a business center, fitness center, meeting room, and social area. The upper floors that were originally designed for commercial and medical offices now contain 189 apartments with extensive views of the French Quarter, Central Business District and the Mississippi River.

Square Footage
190,000 SF
Completion
510 days (2008)
Owner
Reliance-Carondelet Associates One, LP
Architect
Project Location
New Orleans, LA
From Commercial Banking to Residential Oasis
Natural disaster necessitates the need to reimagine this historic icon.
Dating back to 1929, the original building was designed in the Gothic Revival style with a structural steel frame, hollow clay tile infills, and limestone facade. An elegant six-story octagonal tower adorned its crown. On October 1, 1929, the building came to life with a simple ceremony, marked by the inaugural flying of the American flag from the rooftop tower, which was illuminated for the first time. Originally designed for commercial banking, the building features elegant and timeless materials. The interior lobby is clad in marble with its ceiling featuring a chevron pattern of gold and silver leaf-pressed metal. Columns support the roof of the banking hall, and bronze elevator doors, panels, and check stations are a testament to timeless elegance. Over time, however, the building’s occupancy would shift, and by the year 2000, the building sat vacant. The devastation of Hurricane Katrina opened new doors for its future, leading to a remarkable transformation. In 2008, through a blend of public and private investments, the building underwent a meticulous renovation, emerging as “200 Carondelet,” a mixed-income residential haven.

Parterships & Funding Success
Partnerships included The Louisiana Recovery Authority, Louisiana Housing Finance Agency (LFHA), and State Office of Community Development. Private backing also came from community development block grants (CDBG) as part of the state’s Low-Income Housing Tax Credit Program. The LFHA played a significant role by allocating tax credits, bringing in around $19.2 million in financing for the project. Today, it stands as a contributing building in the National Register listing of the New Orleans Lower Central Business District, a symbol of resilience, adaptability, and architectural beauty.
Innovative Solutions & Efficient Coordination
Navigating the complexities of material and manpower movement.
The 200 Carondelet restoration project presented unique challenges right from the outset. One of the most pressing issues was efficiently moving manpower and materials in and out of the building. To tackle this challenge head-on, our team utilized a dual cab hoist on Carondelet Street. Each cab had a 6,000-pound capacity, ensuring swift and reliable transportation. The location of this building in the New Orleans Central Business District, with no staging area, posed significant challenges. Erecting and dismantling the hoist required closing Carondelet Street, a streetcar route, to accommodate a crane capable of reaching 24 stories. This involved taking down overhead power lines and arranging for buses to carry streetcar patrons on alternate routes. To avoid hampering the hoist’s operation during the crucial weekdays, all deliveries were strategically scheduled for the weekends. This approach minimized disruption and ensured a smooth workflow within the constrained project timeline.









It is without reservation that I recommend DonahueFavret Contractors, Inc. for the future projects which it may pursue. Having first hand knowledge of your organization and its determination toward the successful completion of a project, I am confident that DonahueFavret has an extremely bright future.
Jim Ellis, President
Ellis Diversified Inc.
