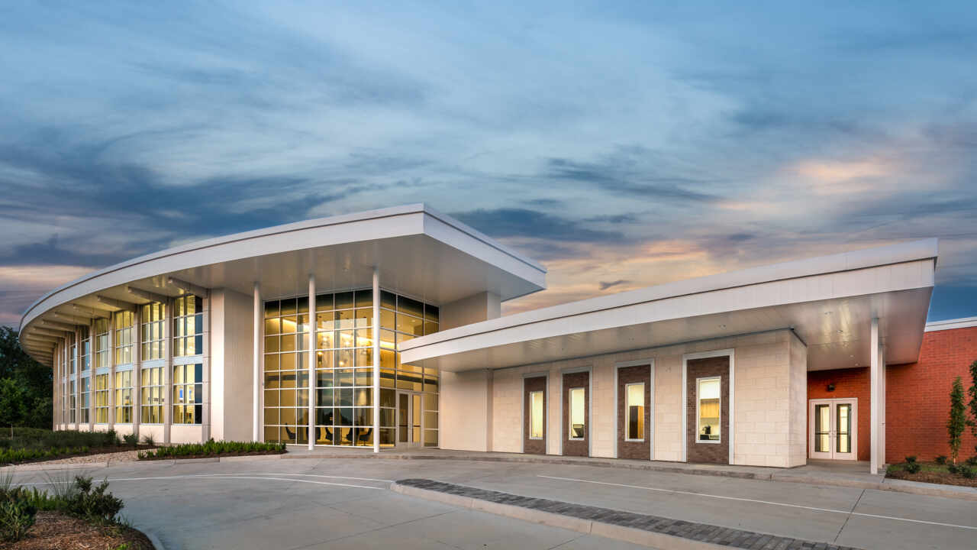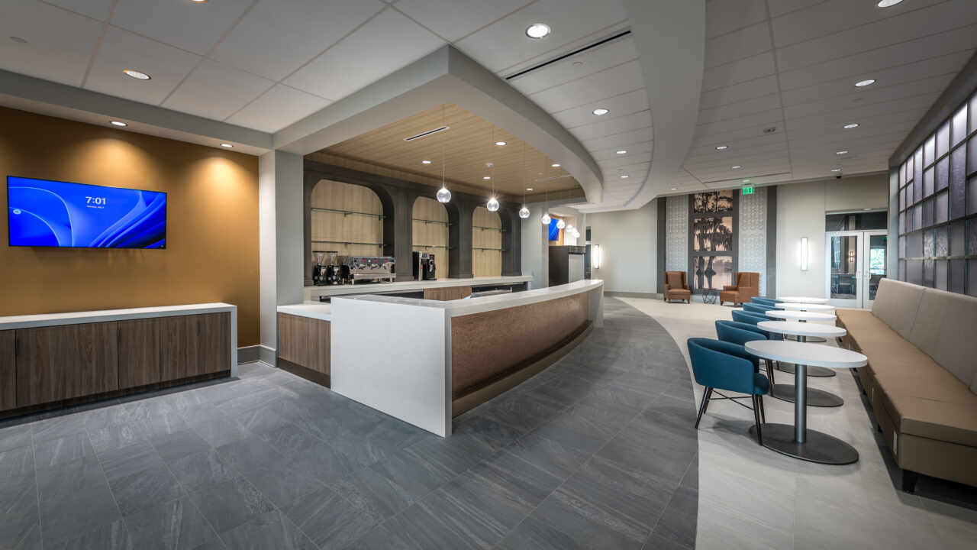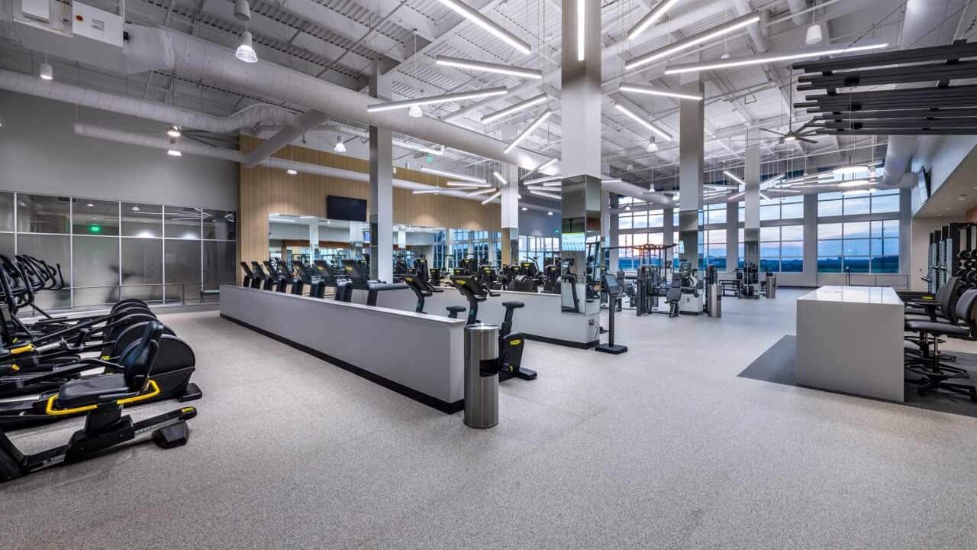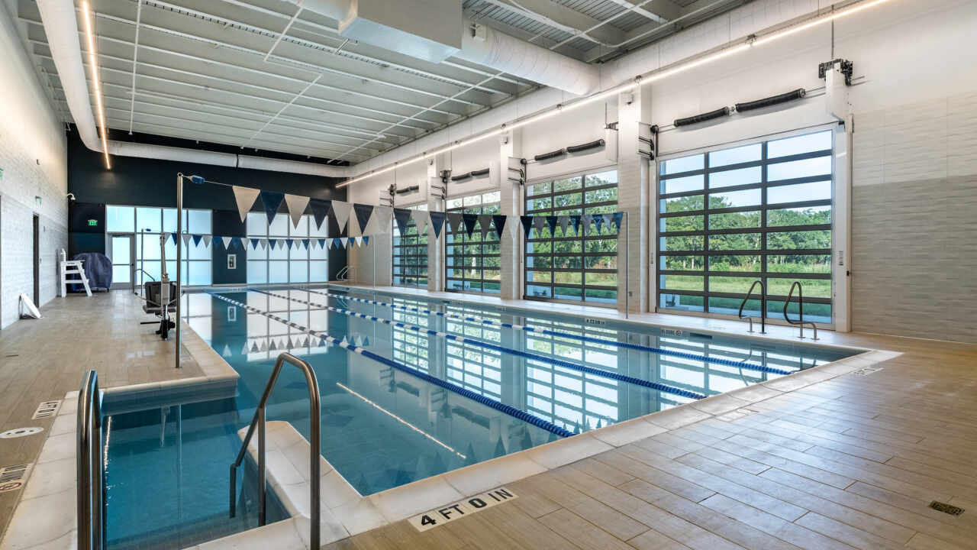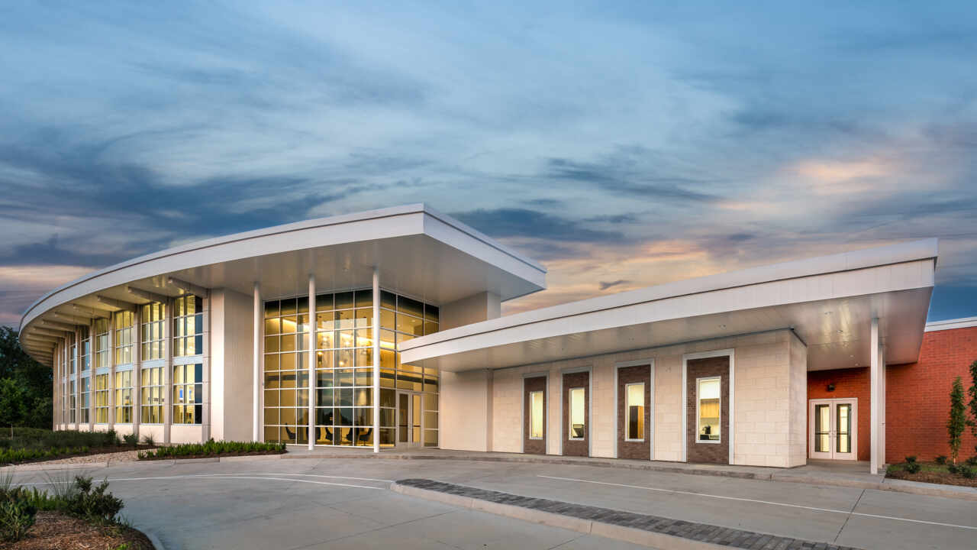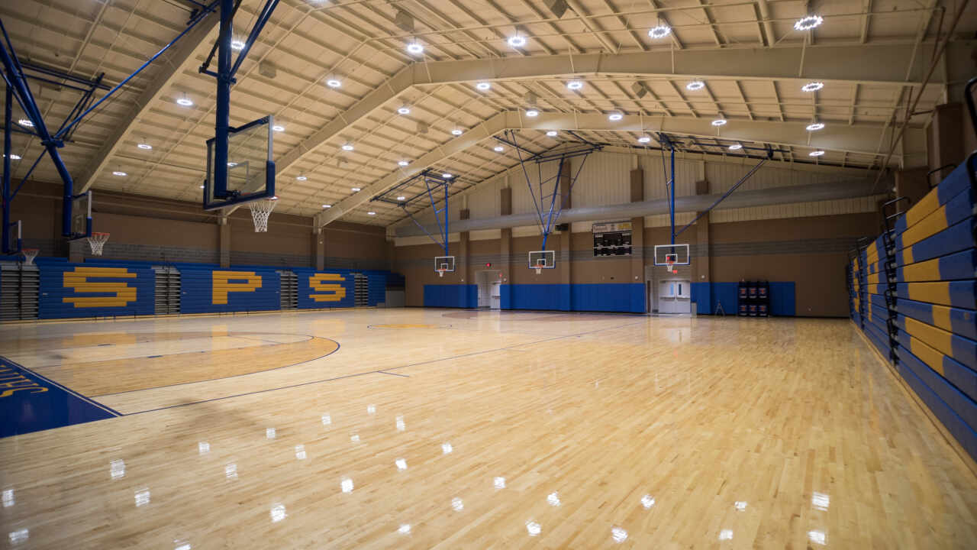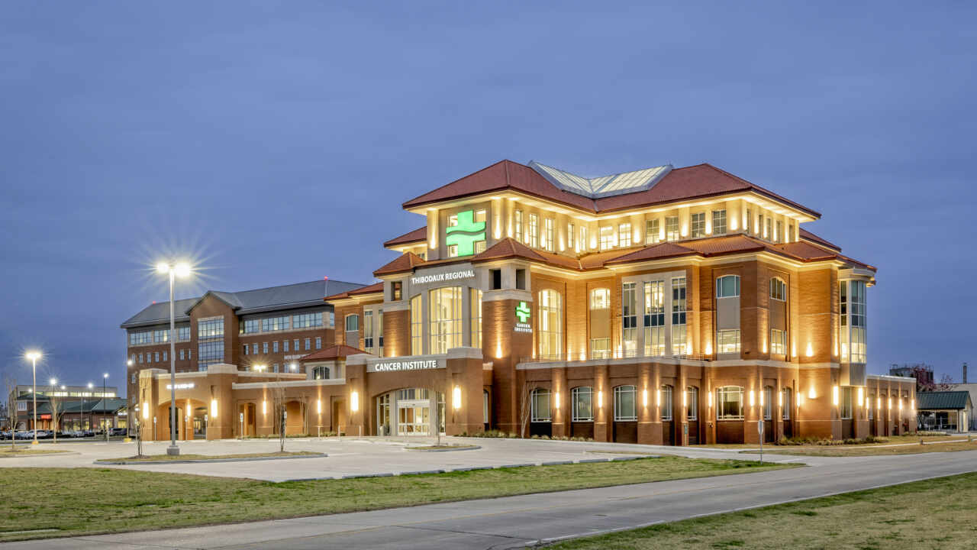Providing a full suite of wellness amenities to the community.
DonahueFavret Contractors was selected through a CMAR process to construct this 63,000 SF wellness center that includes outpatient medical clinics, cardio and physical rehab, fitness and exercise studios, exercise and lap pools, outpatient mental health, conferencing/meeting areas, coffee bar/café, short-term childcare, and support services.
The project included early release packages for site stripping and surcharge, and building and parking pads in order to accommodate a fast-tracked schedule. Structural steel was released at the design development phase in order to lock-in pricing and schedule early during current market volatility. This process saved roughly 15% on overall steel cost from the design development to construction documents phase and allowed for an on-time delivery of material to keep the project on schedule.
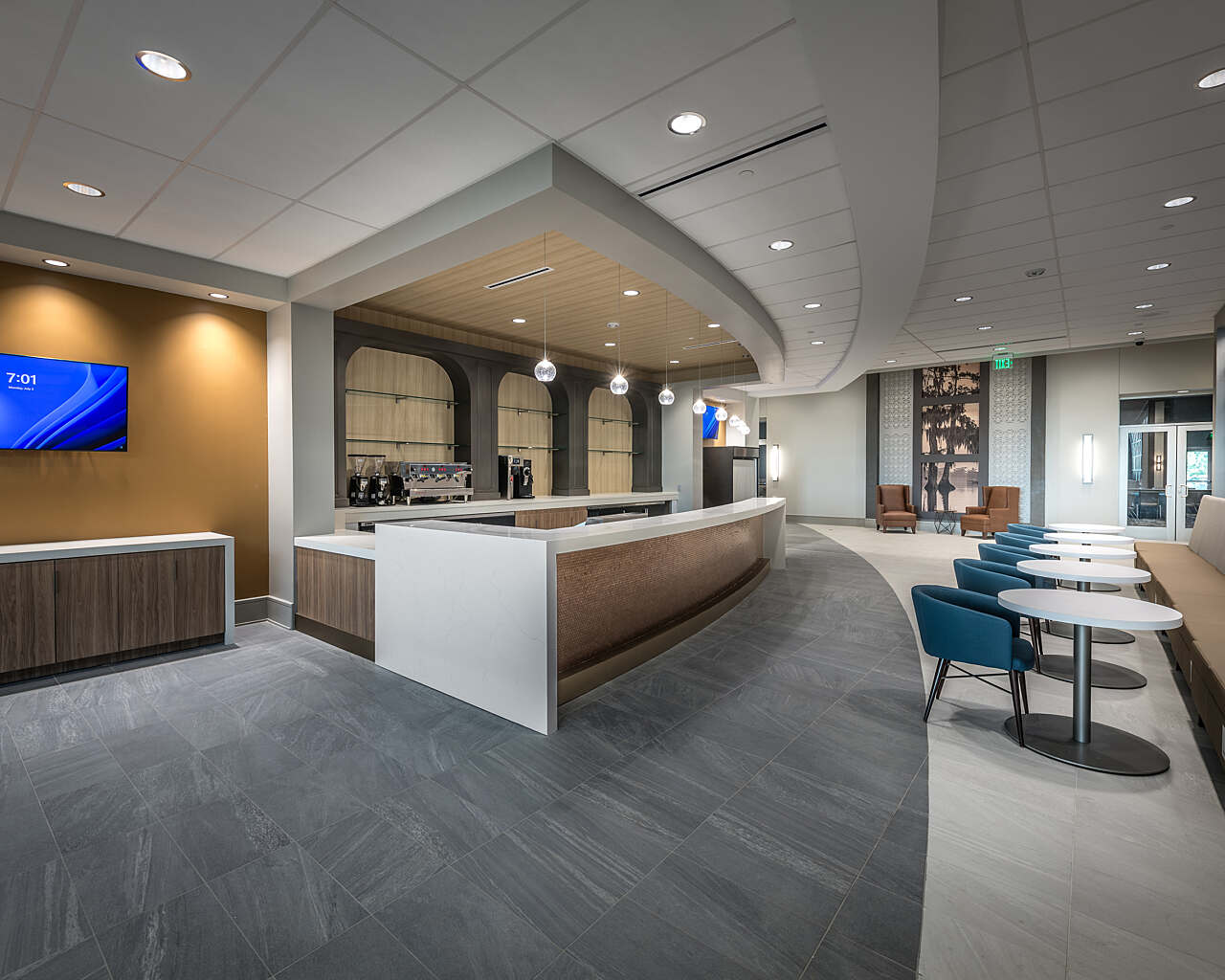
Square Footage
63,000 SF
Completion
24 months (2023)
Owner
Bayou Bend Health System
Architect
Project Location
Franklin, LA
A Trusting Partnership.
Trust and transparency bring successful outcomes starting with preconstruction.
After being awarded the project through a competitive interview process, our preconstruction team began immediately collaborating with the owner and design team during schematic design. At this time, the building’s square footage and floorplate had been established. As we began the first budgeting phase, we quickly realized, due to the onset of the global pandemic and related supply chain, labor, and market volatility, that the budget would be a challenge. Our focus was clear: as we moved further into design development, our team would need to identify as many cost-saving ideas as possible for the owner that could bring the budget in line without sacrificing quality or program.
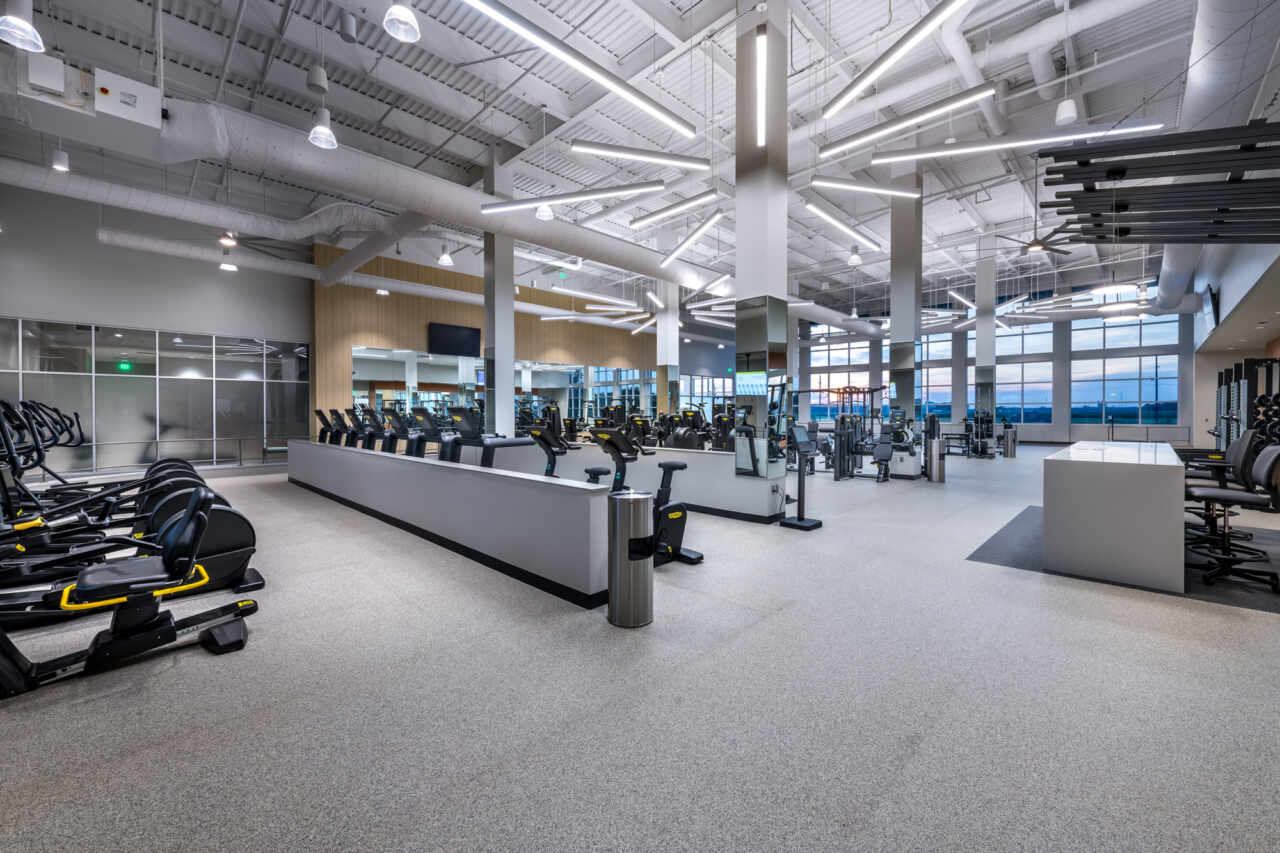
Unforeseen Challenges
The facility was designed with a rain screen metal panel system, however, with little to no exterior sheathing designed on much of the building, the facility would be open and exposed to weather during the early construction process until these metal panels were delivered. Hold-to dimensions, while typical for glass window openings, were not an option given how precise the dimensions are for these systems. The solution, therefore, was to dry-in the building using half-inch insulation board and Tyvek wrap while waiting for delivery of the metal panel system. This allowed us to maintain progress and install drywall, insulation, and certain finishes.
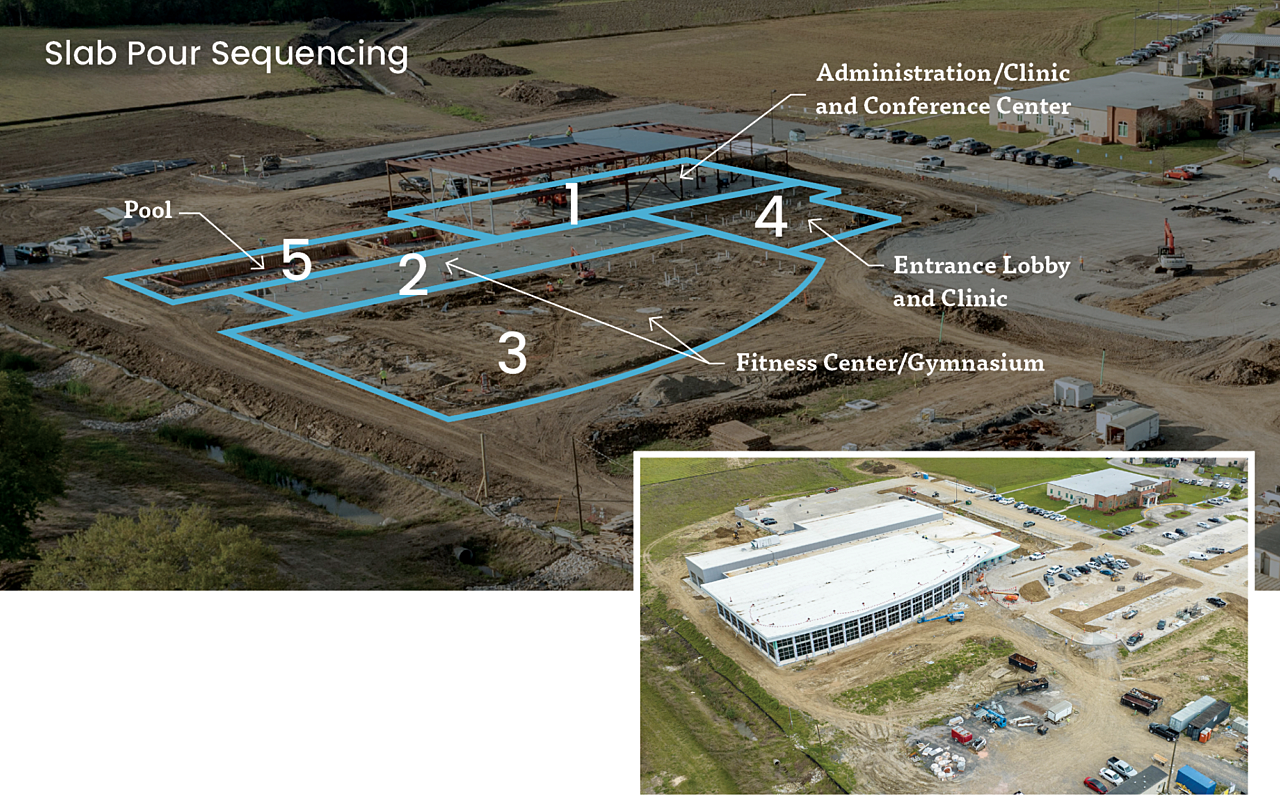
A Multi-Phased Approach
Separating the building’s construction into distinct phases allowed for efficient operation.
The project’s schedule provided a phased approach so that the entire facility could be constructed at the same time across different stages of development while prioritizing specific trades at specific times. The clinical and administration area of the facility was completed first given how intricate the required systems were for that part of the building. Other phases included the entrance lobby, the fitness center/gymnasium, the conference center and the pool. Each phase was constructed simultaneously at varying stages of progress. The use of BIM technology and heavy team coordination allowed for certain aspects of the building’s systems to be prefabricated.
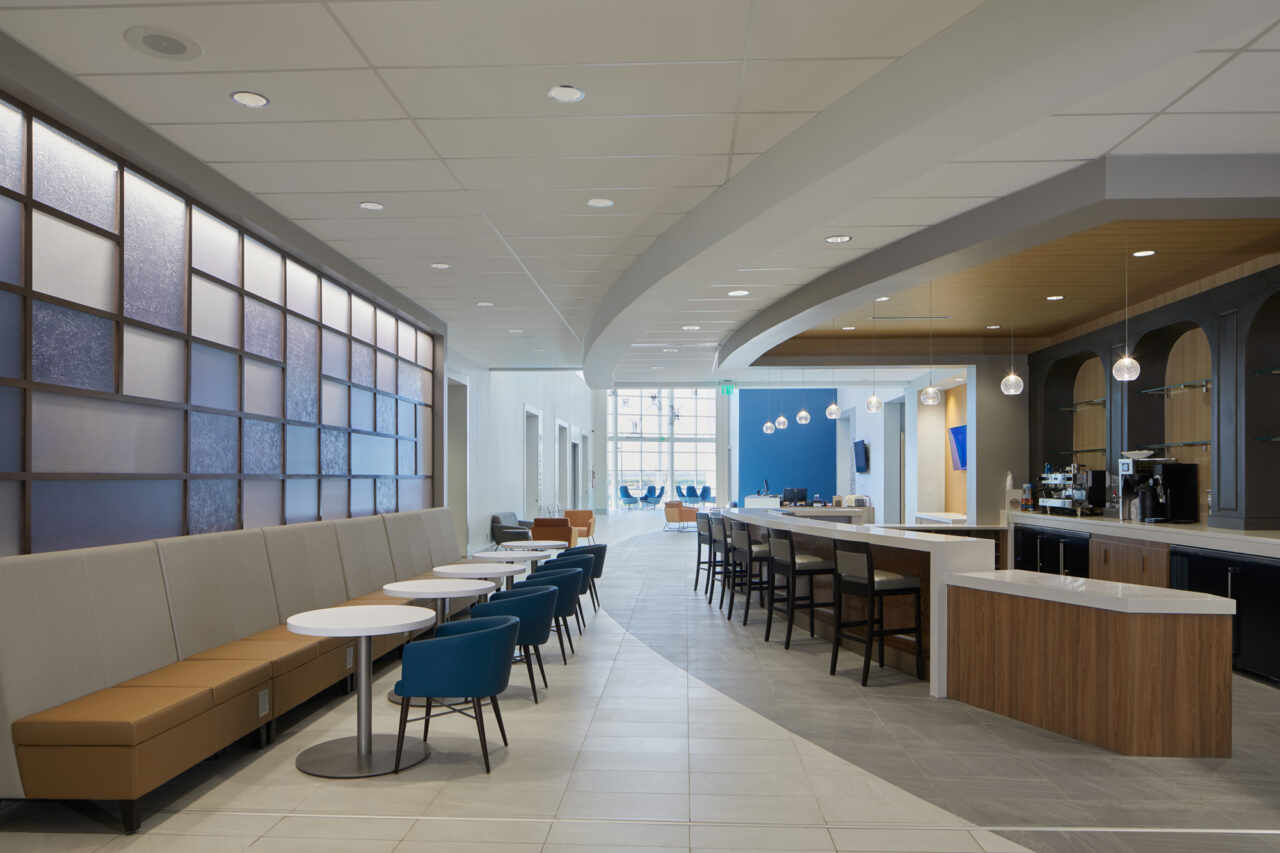
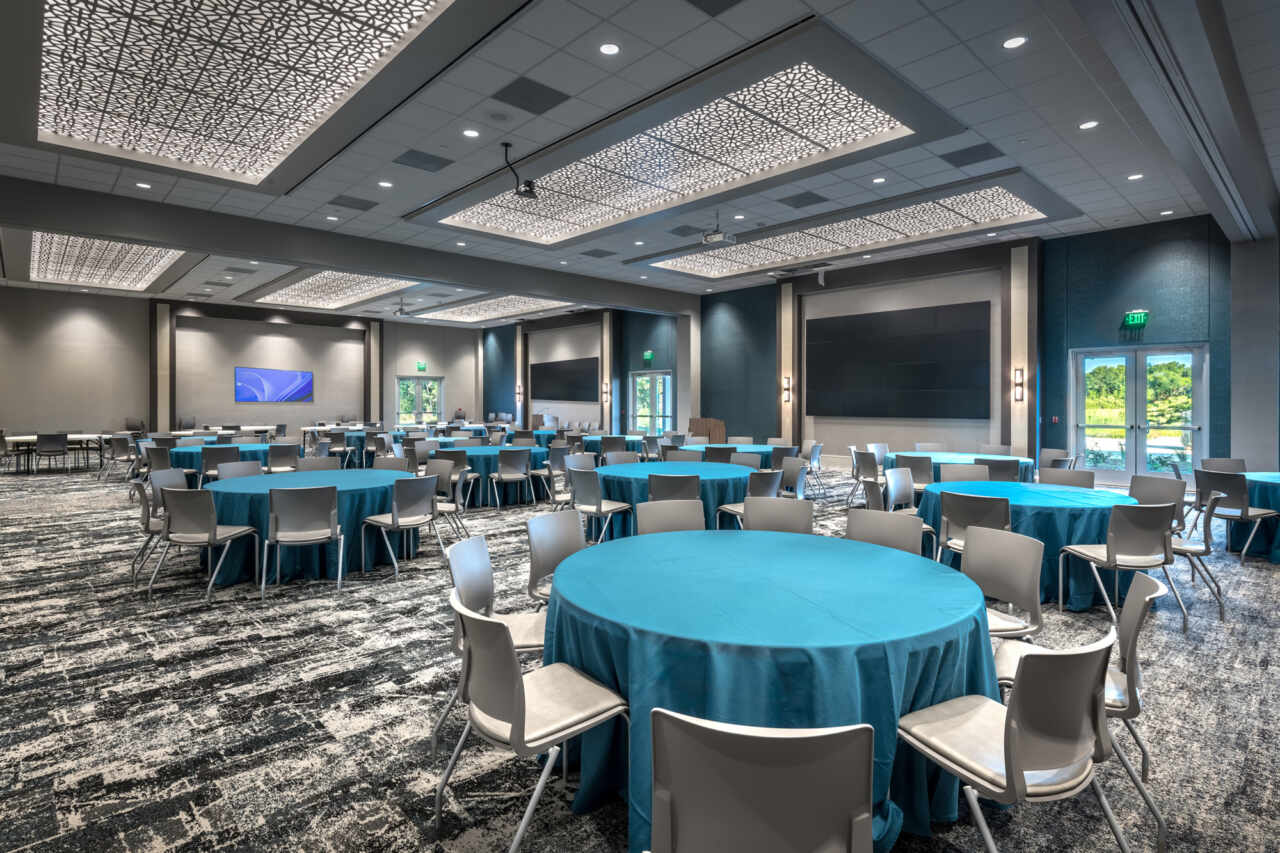
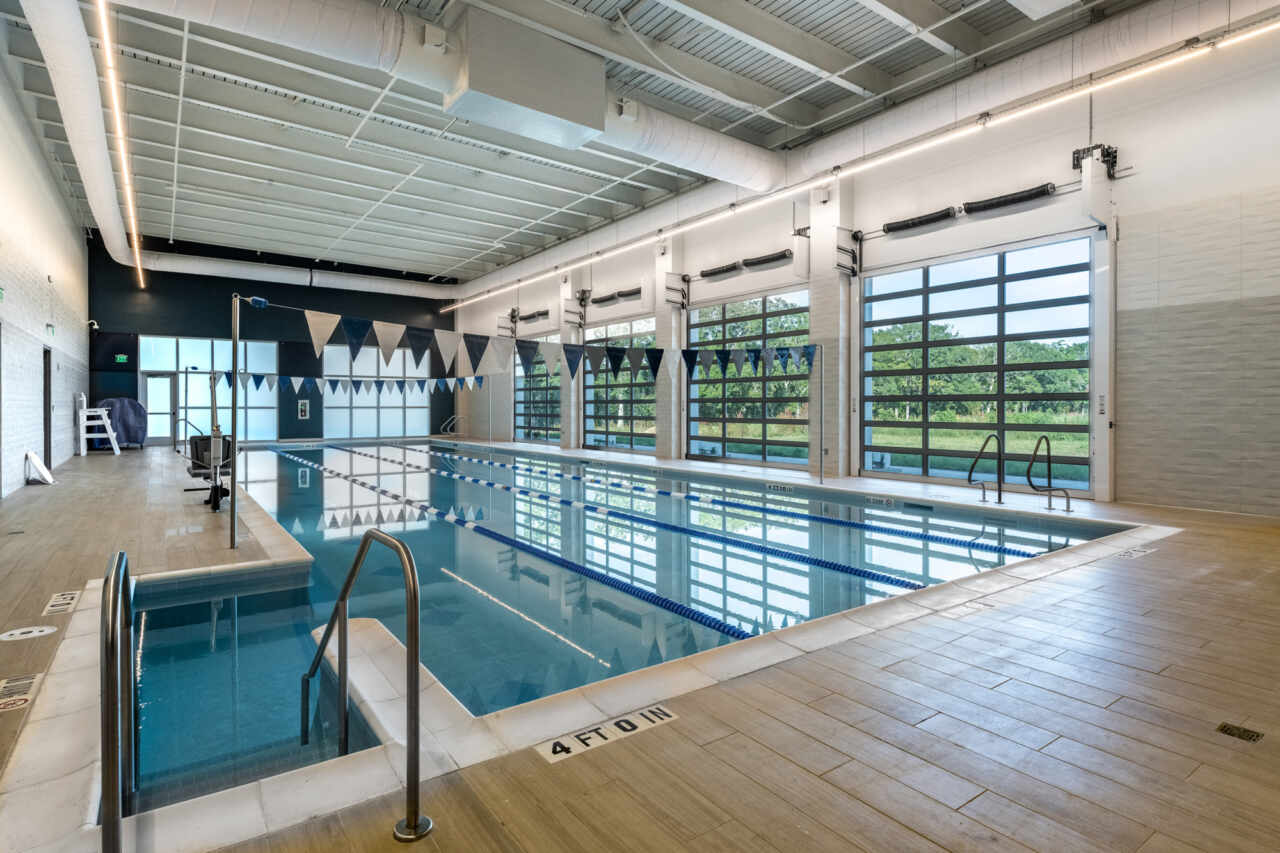
This is an all-encompassing product that we needed to provide for St. Mary Parish. Healthy eating, exercise, taking care of yourself... all those different facets of wellness are available to support a healthy lifestyle.
Stephanie Guidry
CEO of Bayou Bend Health System
