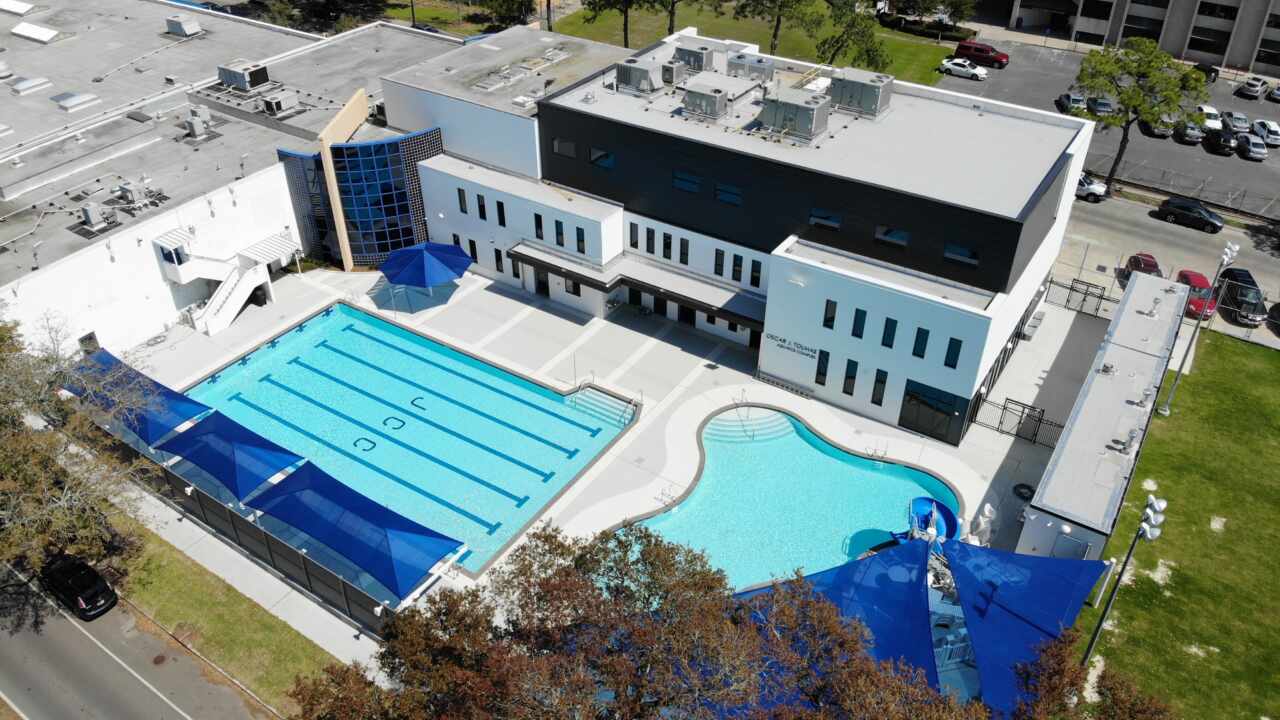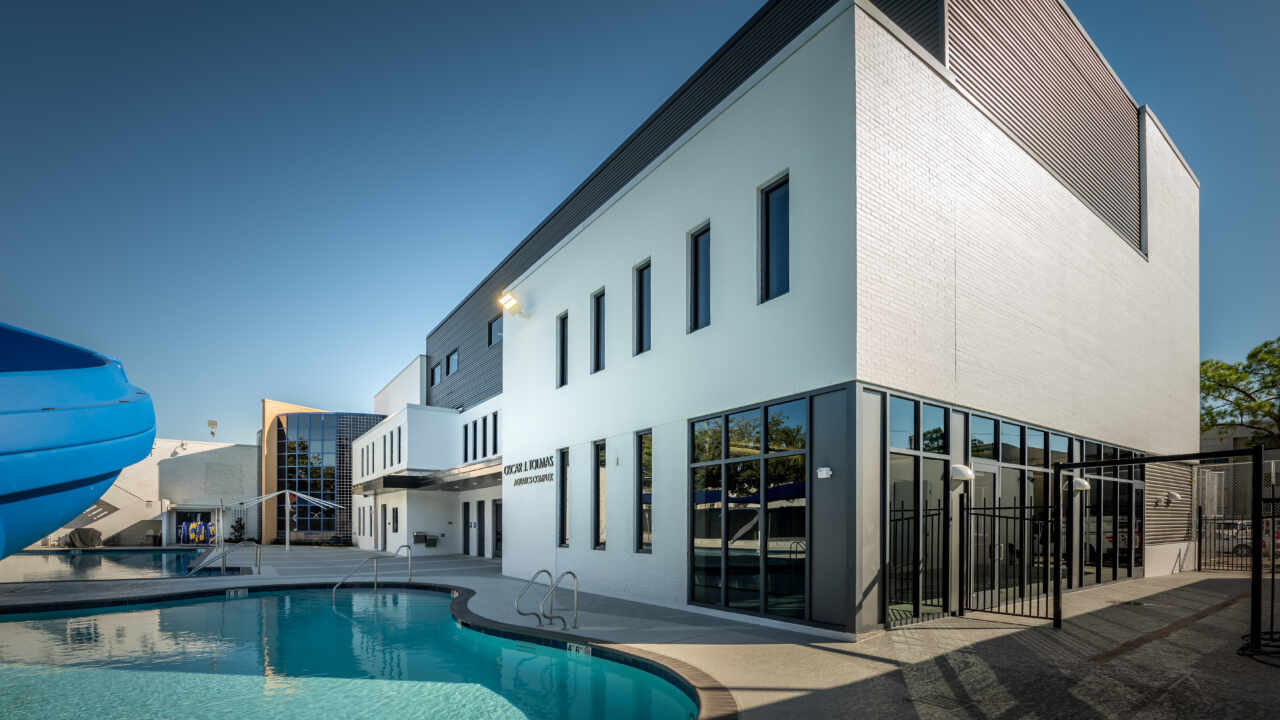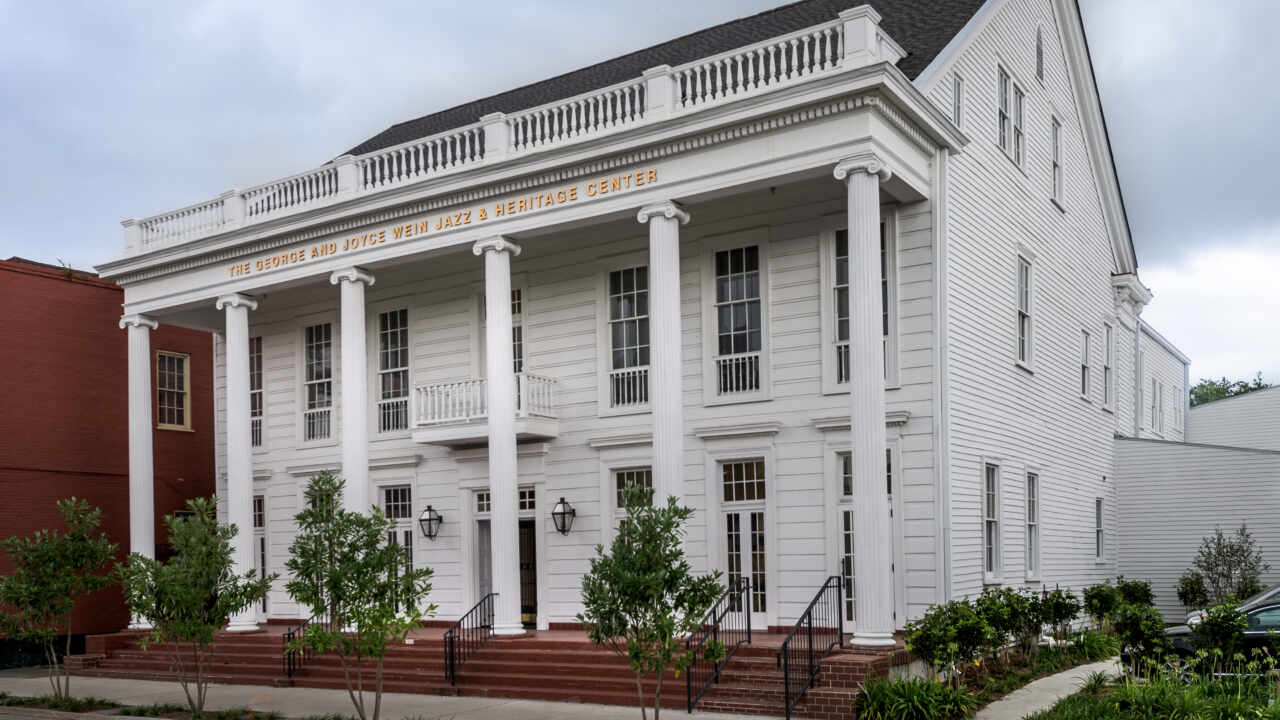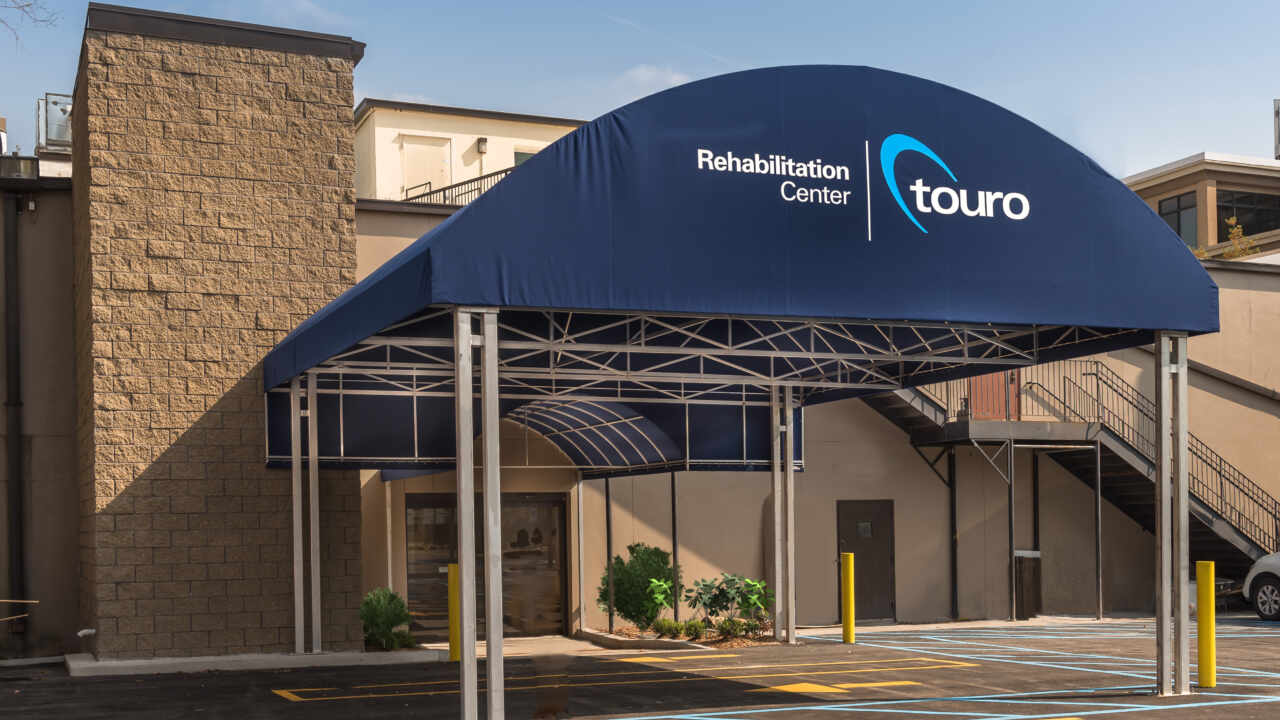Community center can now accommodate its ever-growing needs.
The Jewish Community Center New Orleans project consisted of a renovation and addition to an existing fitness and daycare facility. Located on St. Charles Avenue in New Orleans’ Historic Garden District, the 66,776 SF existing building was expanded by 13,841 square feet to accommodate the ever-growing needs of the JCC facility. An existing pool was removed and three new outdoor swimming pools and one interior pool were added. Completion of the project was given a 12-month duration, but the three new exterior pools and the daycare classrooms, and locker room renovations in the existing building had to be ready for Summer Camp in only seven months.
The 3-story addition connected to the existing facility and was a pile-supported, structural steel framed building that also housed the indoor pool. The exterior matches the aesthetic of the original building, by using a similar painted white brick veneer, with metal panels for a more modern appearance.

Square Footage
80,600 SF
Completion
12 months (2017)
Owner
Jewish Community Center
Architect
Project Location
New Orleans, LA









The building expansion and aquatics complex is amazing! The entire community is marveling at the beauty and success of the project!
Leslie Fischman
Executive Director





