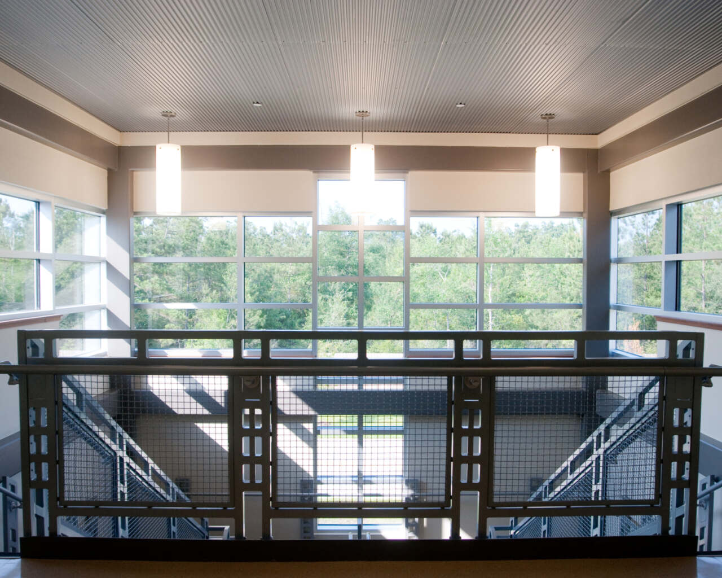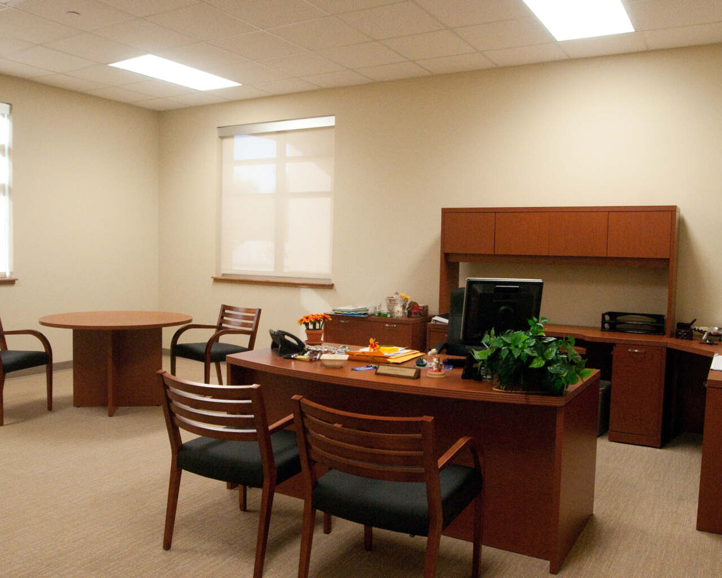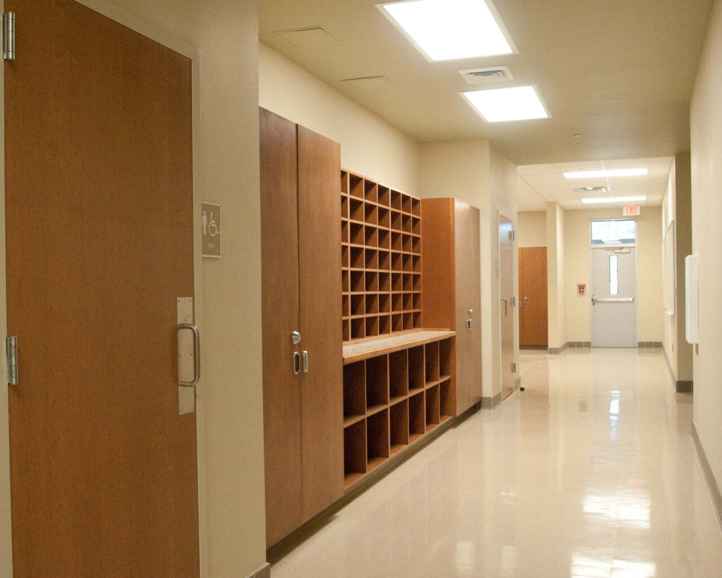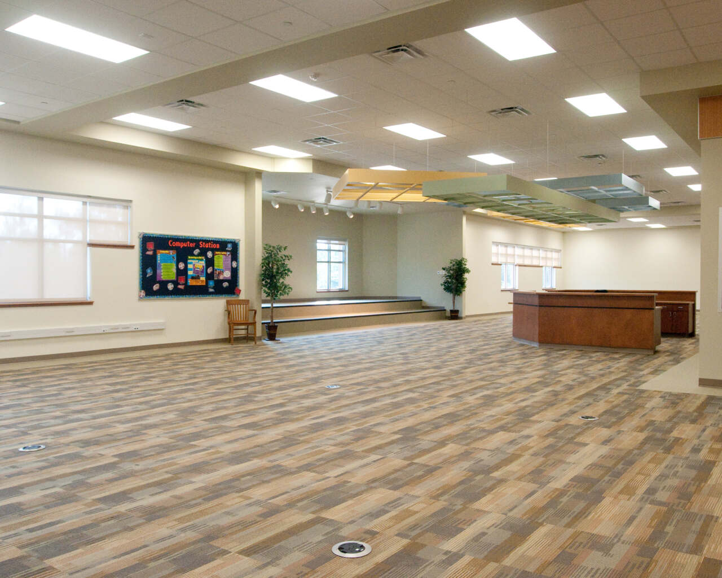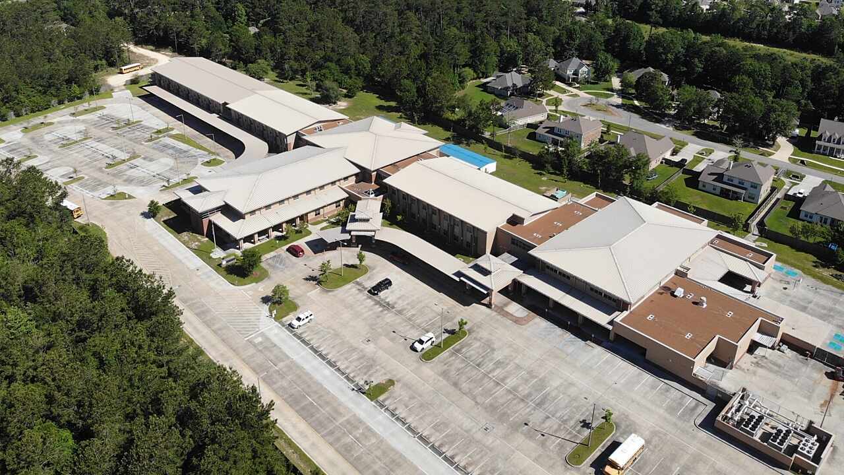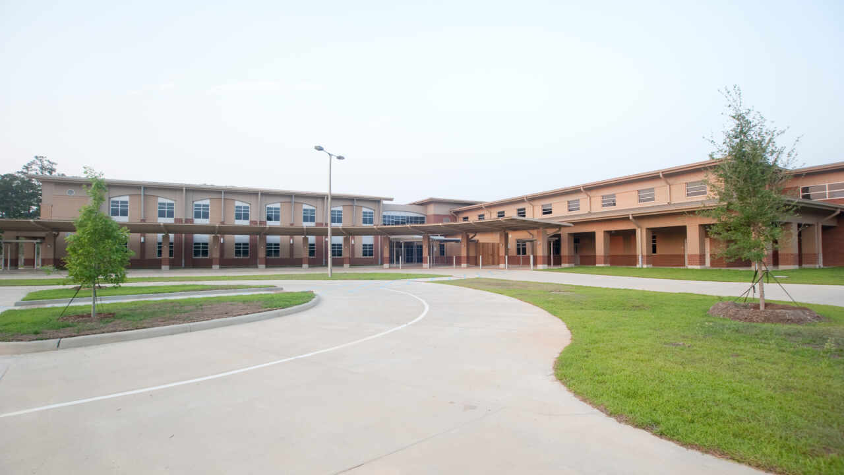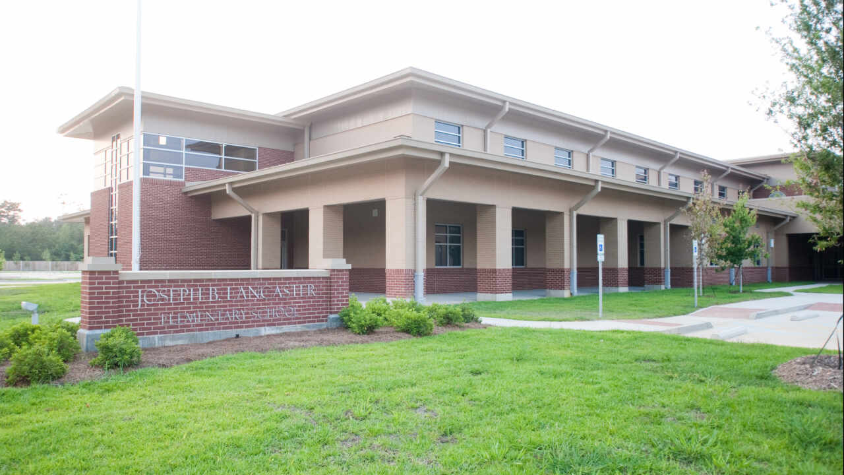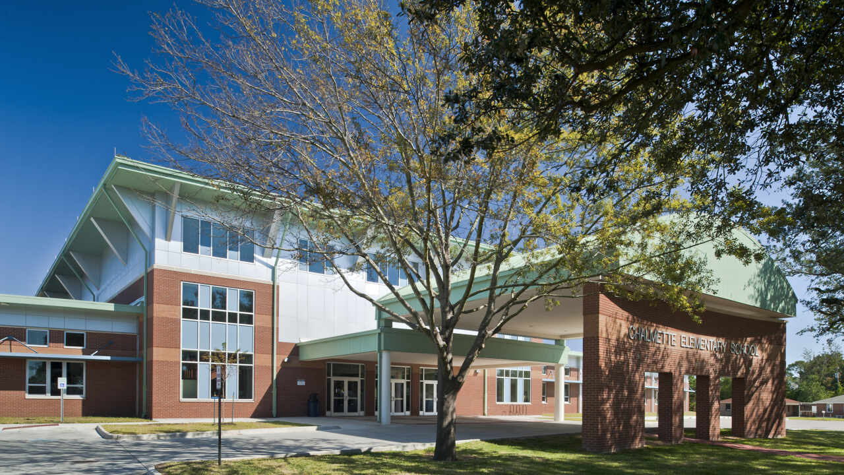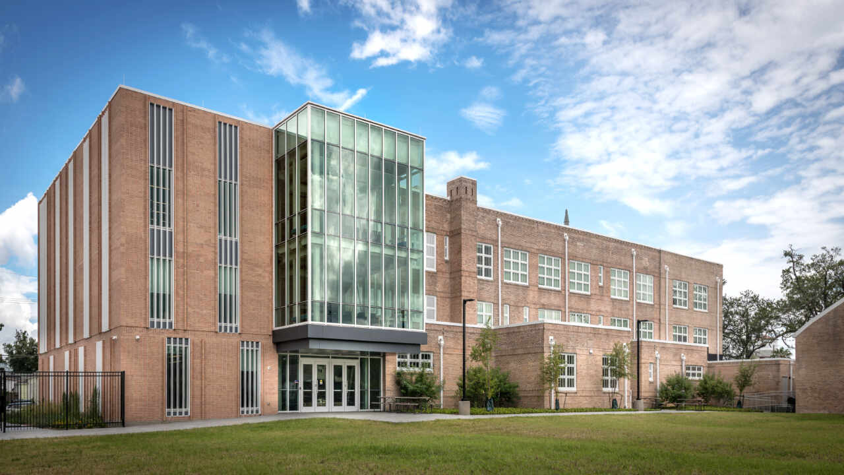Overcoming challenges to complete project ahead of schedule.
DonahueFavret Contractors was selected in a public bid to construct the new elementary school for St. Tammany Parish School Board. The project had numerous challenges such as poor soils and a combination of structural types (steel and engineered cold formed trusses). All challenges aside, the project was completed in a 20 month timeframe, nearly 3 months ahead of schedule.
This 102,000 square foot project consisted of a 2-story administrative wing with counselors’ suite, teachers’ suite, full administrative offices, nurse’s station, and conference area. Five classroom wings each consisted of restrooms and teachers’ workroom. The project also included a Library, Cafetorium, Kitchen, Full Stage, and separate covered car and bus drop-offs.
The project was comprised of a brick and metal panel veneer and standing seam metal roof. The facility was designed to fit on a narrow site oriented east and west. High efficiency chill water systems, LED lights, materials with high recycle content, and low flush plumbing fixtures all work toward a sustainable facility.
This was one of the numerous projects completed for our longtime client, St Tammany Parish School Board.
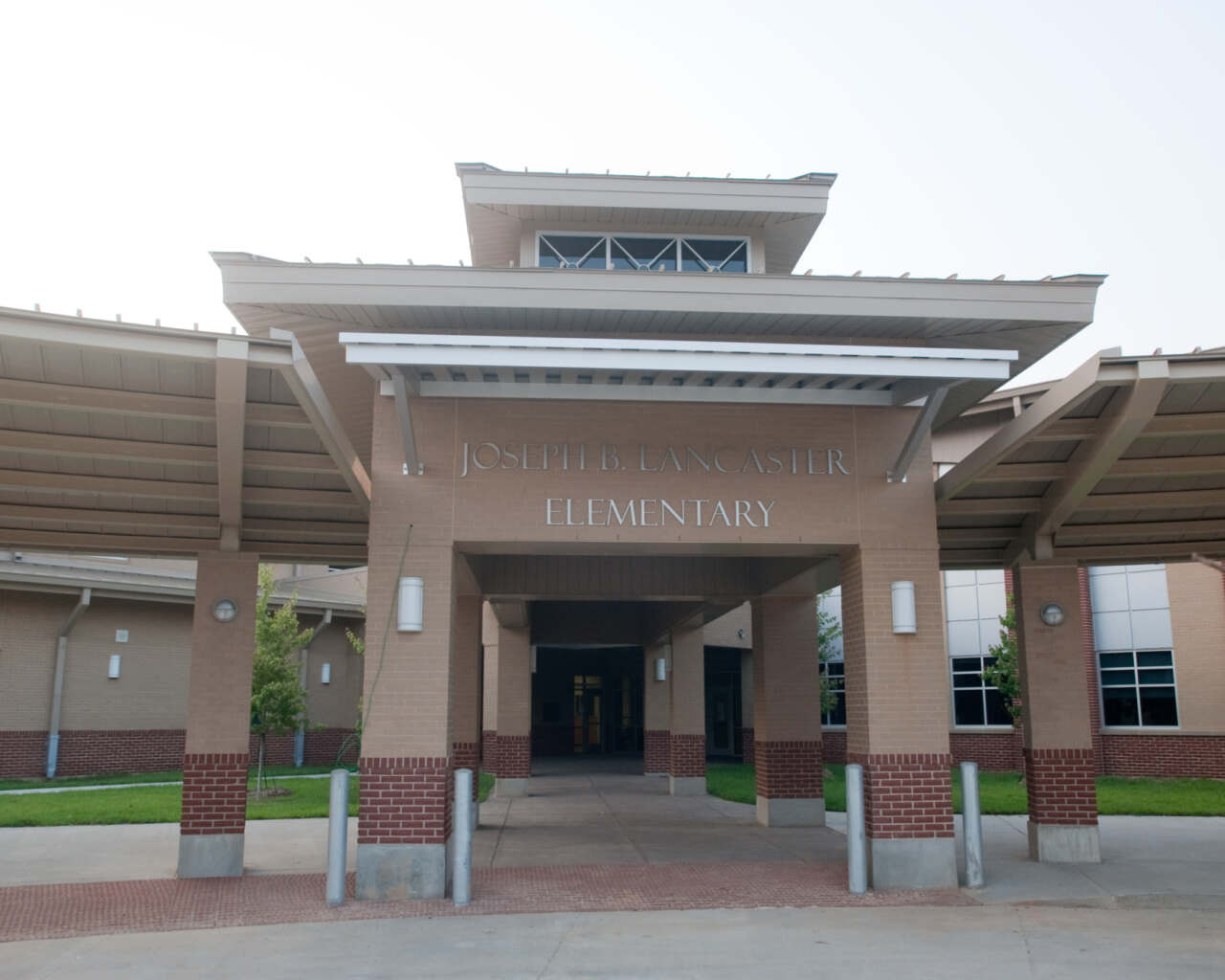
Square Footage
101,830 SF
Completion
20 months (2011)
Owner
St. Tammany Parish Public School System
Architect
Project Location
Madisonville, LA
