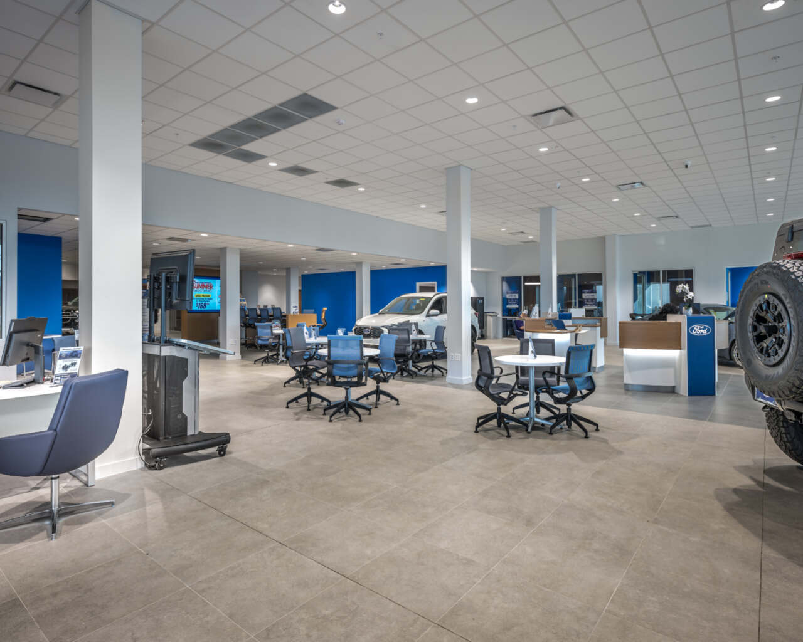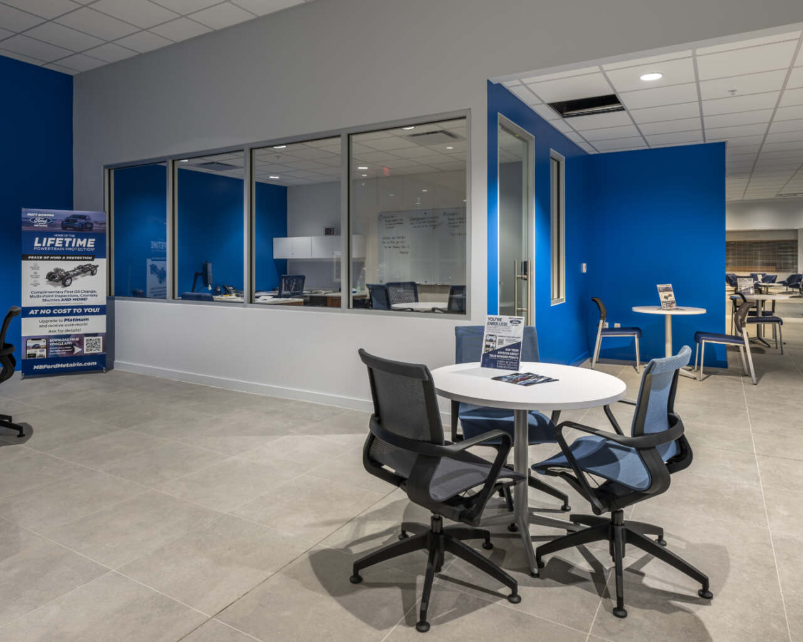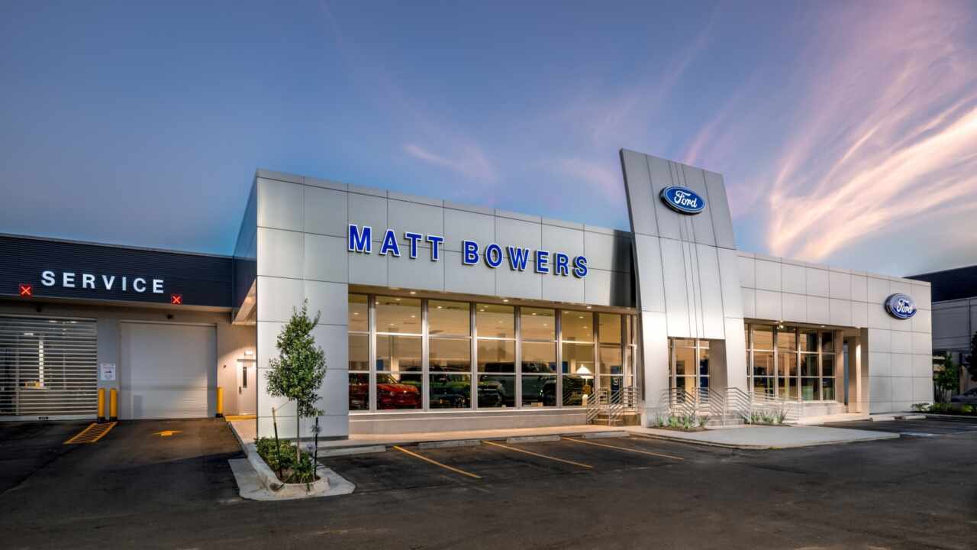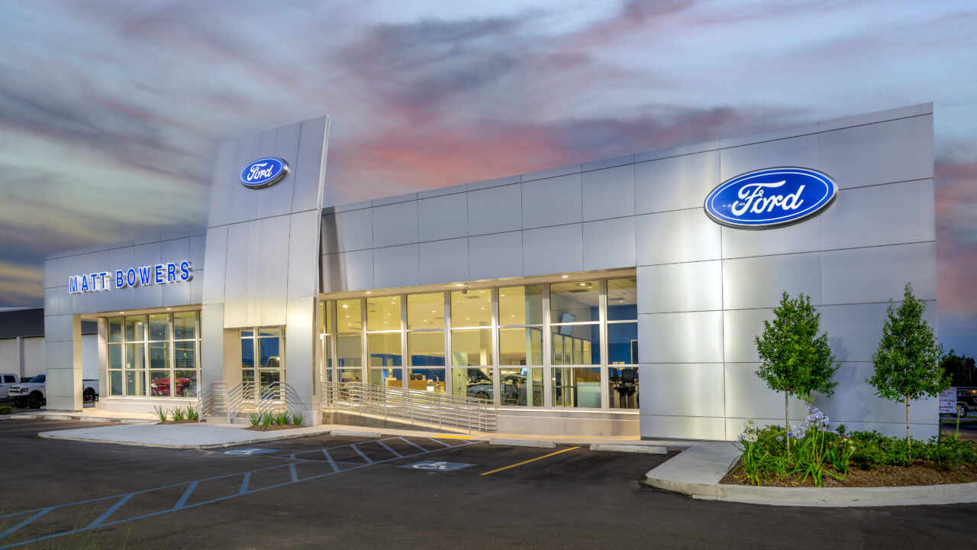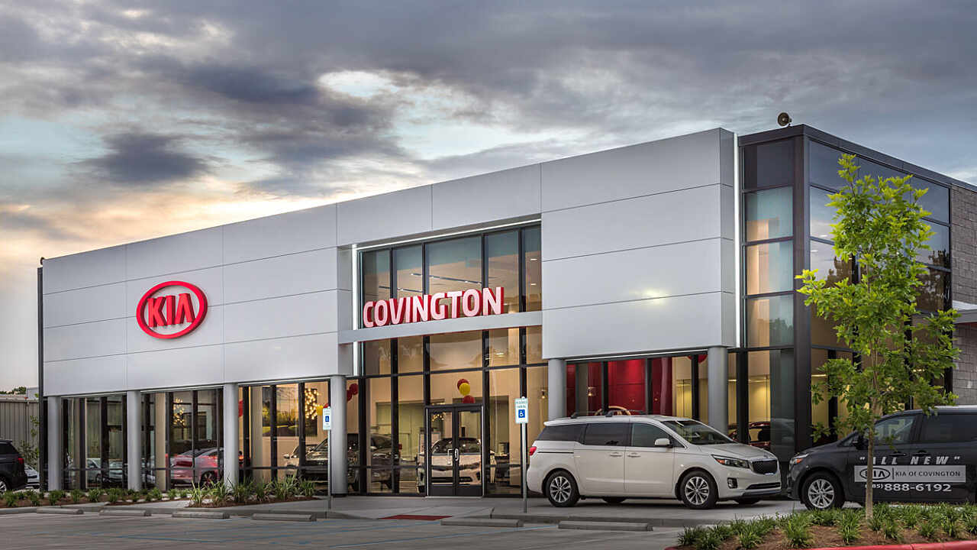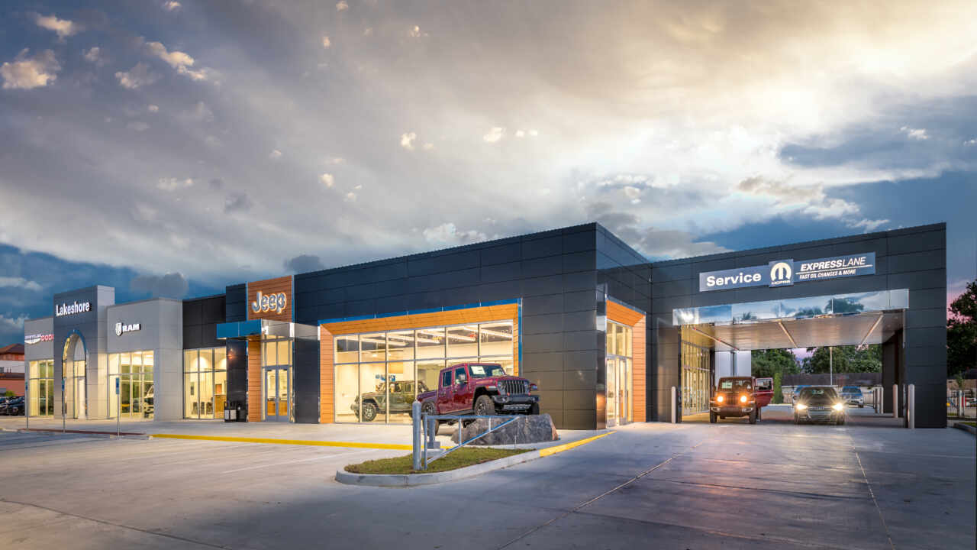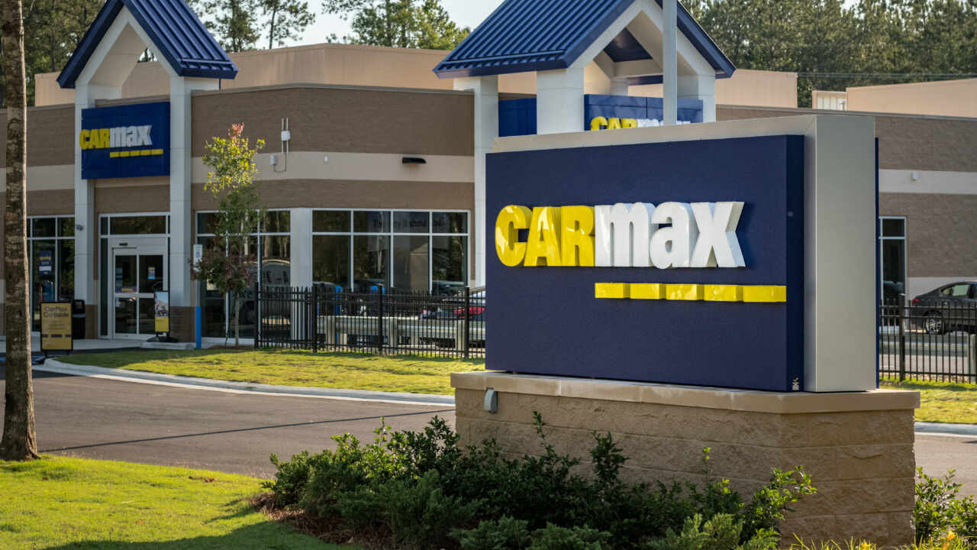Automotive dealership receiving needed upgrades, additional space.
The 40,228 SF Matt Bowers Ford auto dealership underwent a comprehensive remodel. Phases 1 and 2 focused on upgrading the automotive shop spaces, prioritizing enhancements in functionality and safety. The existing wear on the shop's slab was addressed by patching damaged portions and polishing the entire surface. To further enhance safety, slip-resistant epoxy was applied to the service reception area. The once unconditioned space underwent a transformation with the installation of a full HVAC system and high-speed overhead doors. The renovated automotive shop now includes more than 40 service bays. Phase 3 of the remodel focused on the showroom, completely revamping its facade to align with the brand's vision. New aluminum panels and tower entry were introduced, adhering to current brand standards. The showroom's open floor plan was redesigned to foster better customer interaction. Embracing a Design-Build approach, the project ensured a smooth integration of design and construction processes across all phases.

Square Footage
40,000 SF
Completion
12 months (2024)
Owner
Matt Bowers Ford Real Estate
Architect
Project Location
Metairie, LA




