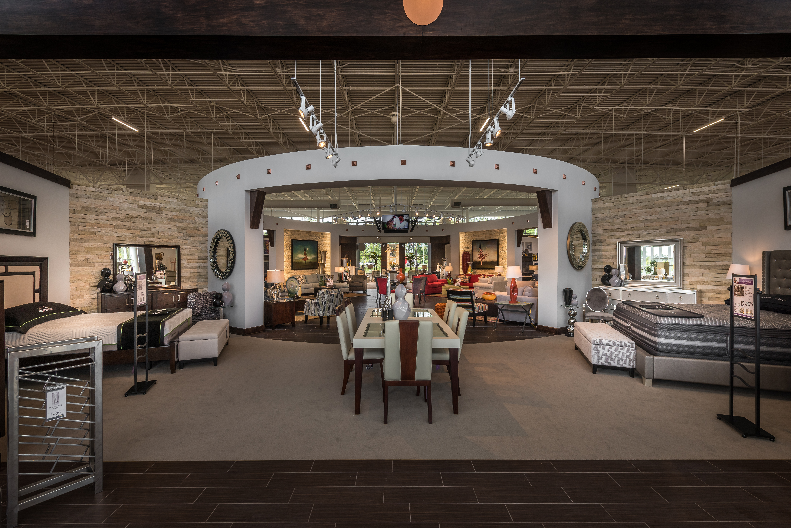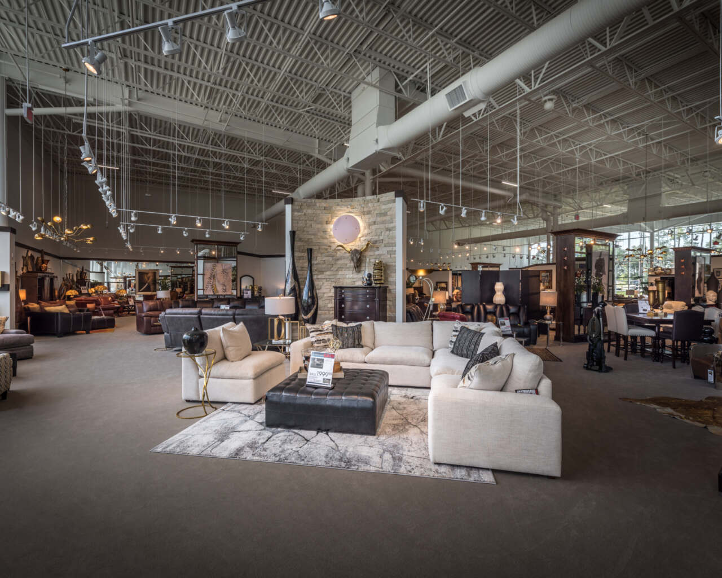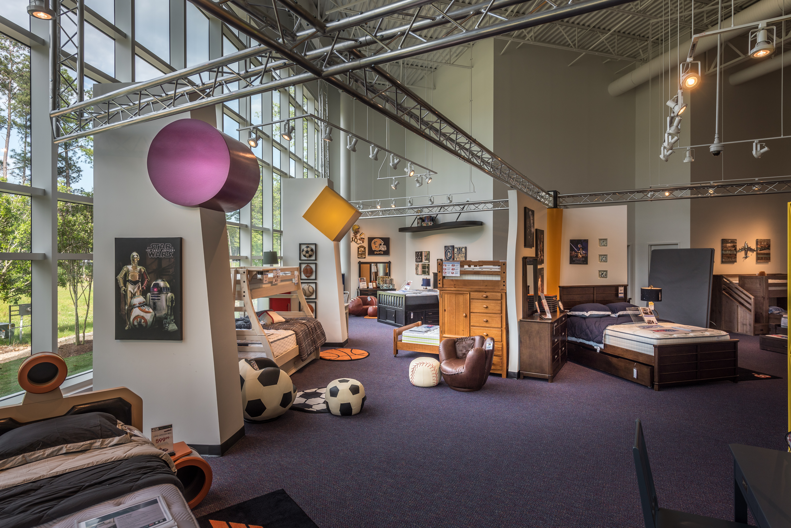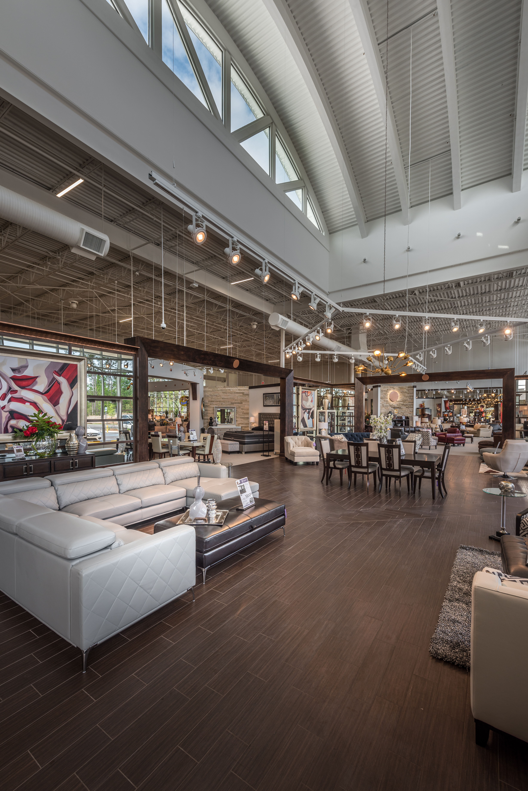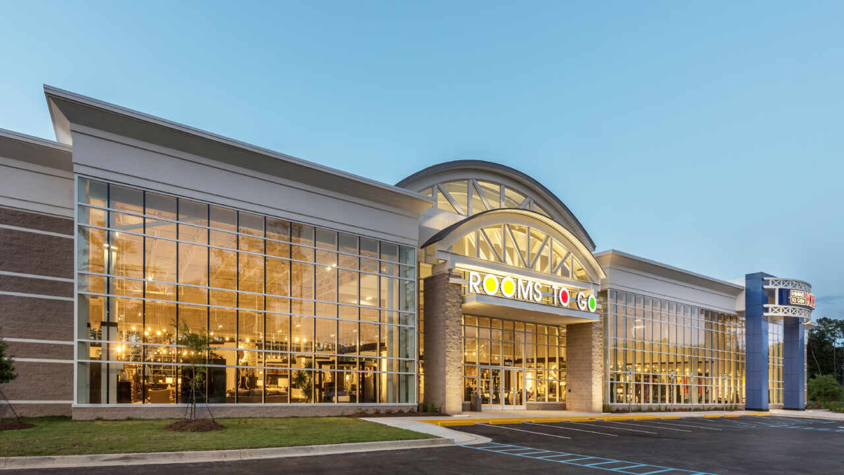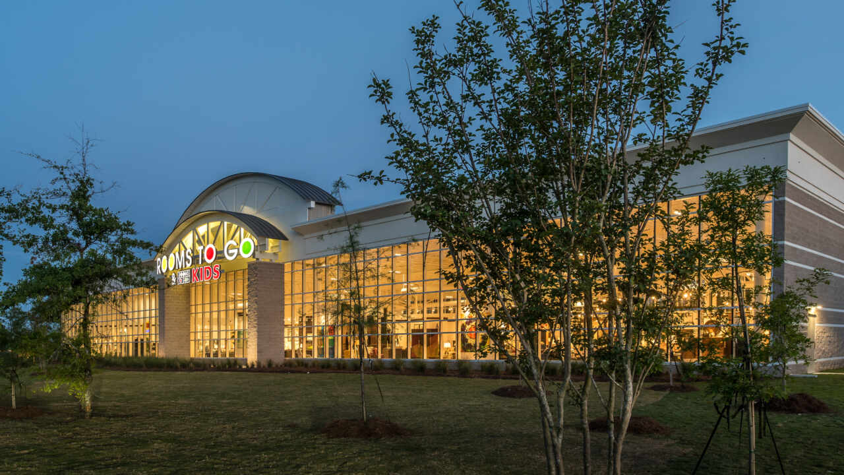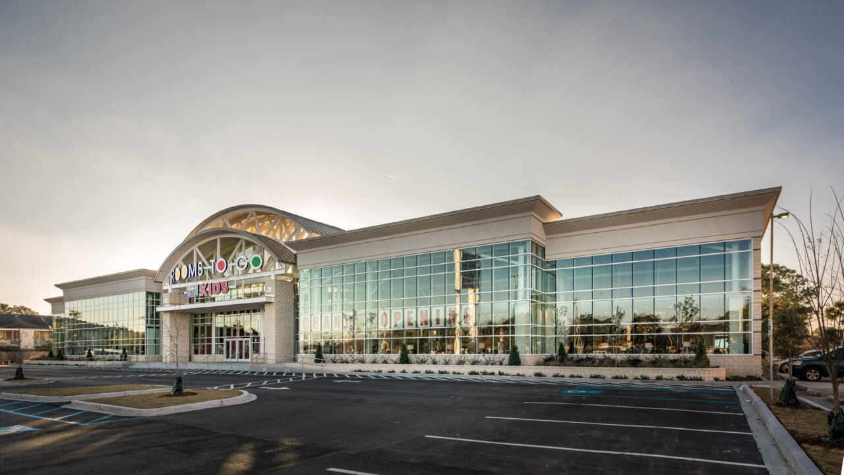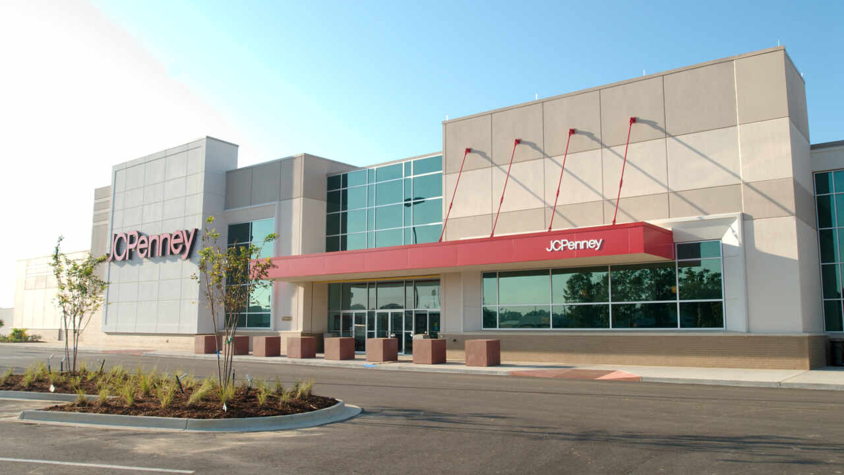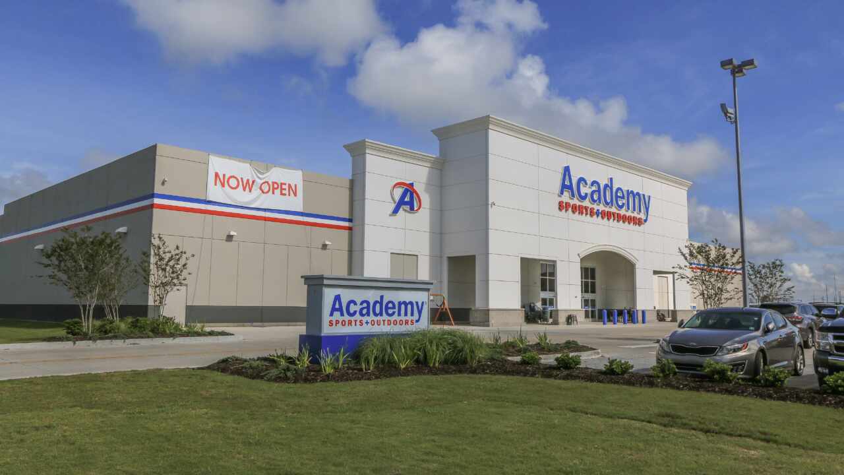Large-scale ground-up retail with repeat client.
This ground-up project consisted of a large 35,982 SF structural steel and block building. It features more than 8,000 SF of curtainwall glazing throughout the façade. The five-acre site development package included clearing, fill, drainage, and paving. In addition, our team oversaw the installation of all owner-supplied fixtures throughout the store.
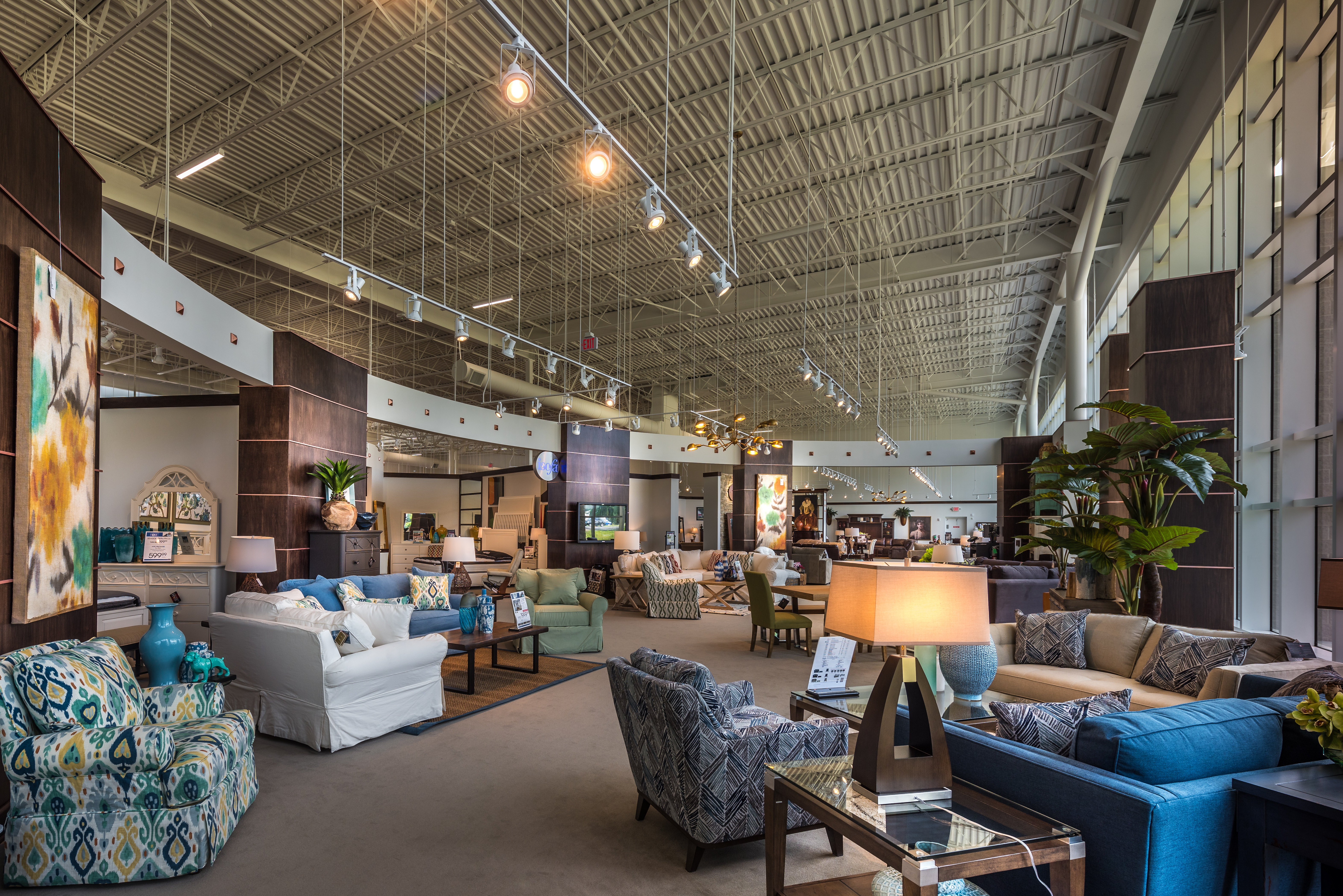
Square Footage
35,982 SF
Completion
210 days (2017)
Owner
Sandpiper- COV Properties, LLC
Architect
Project Location
Covington, LA
