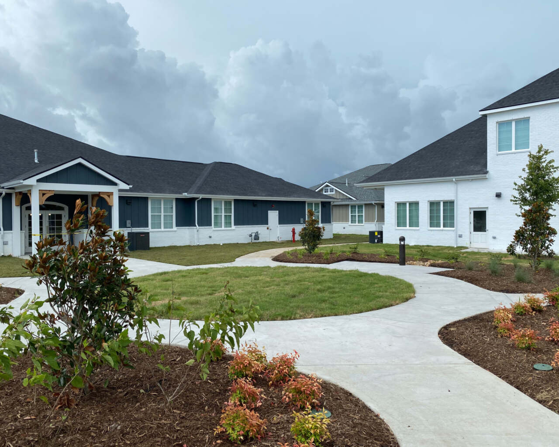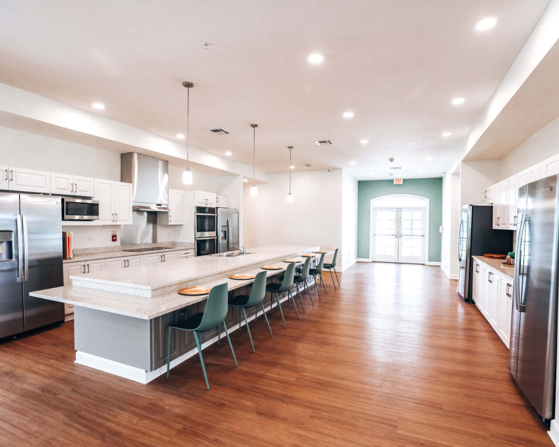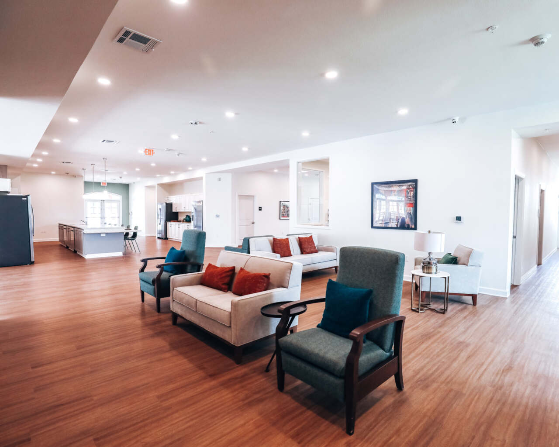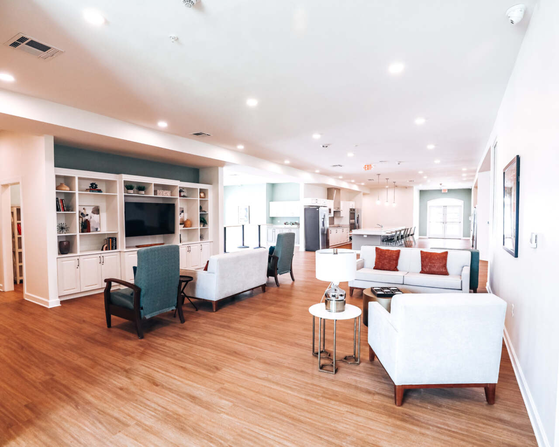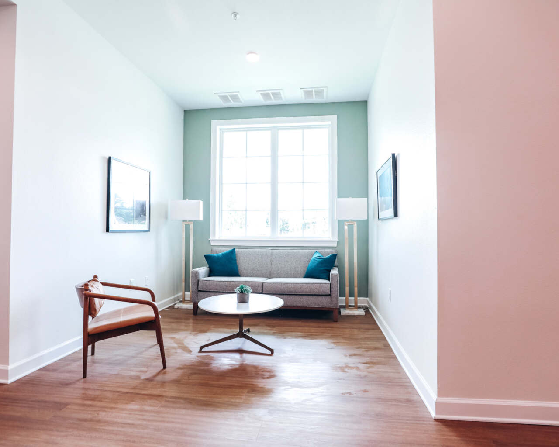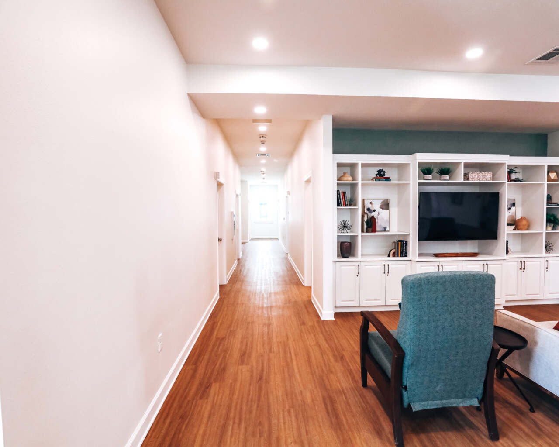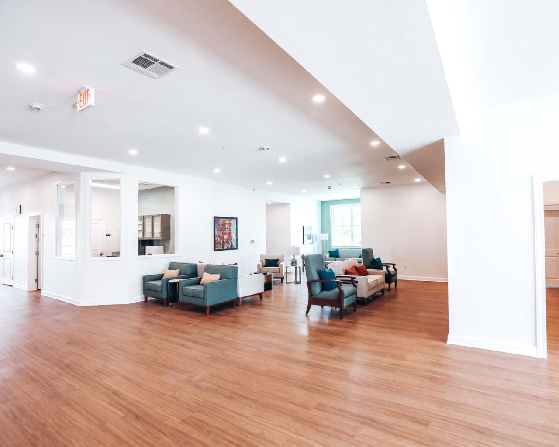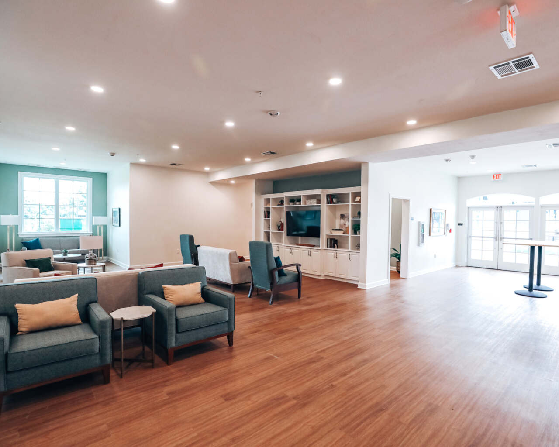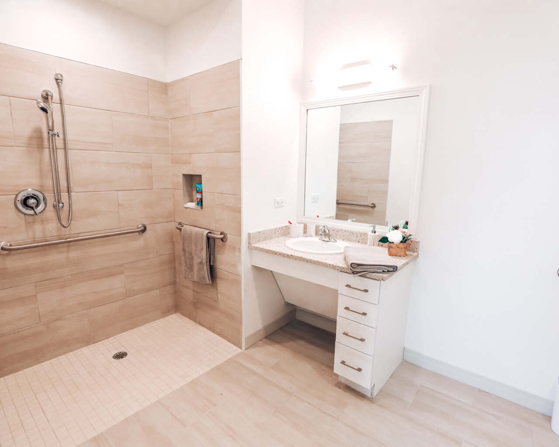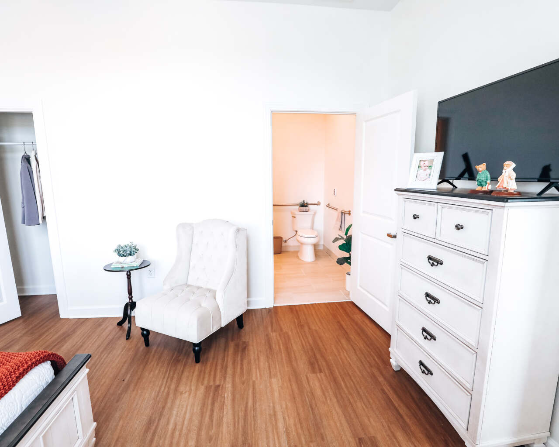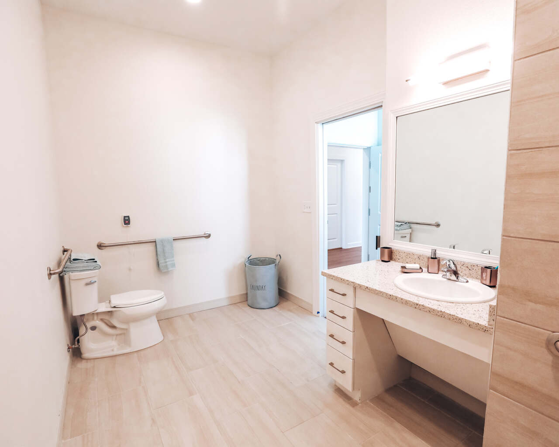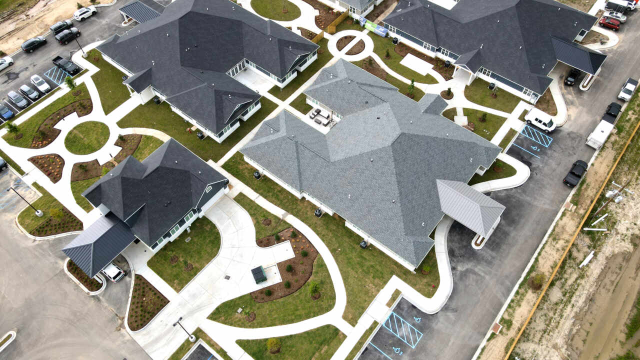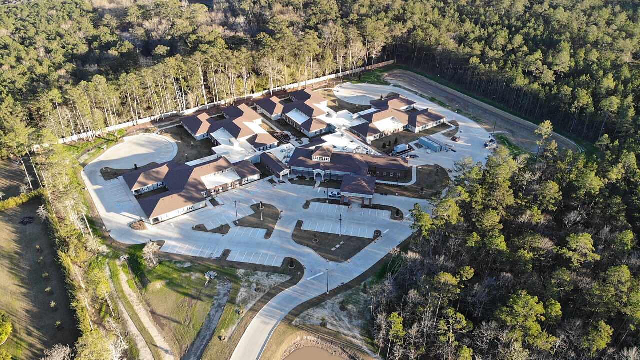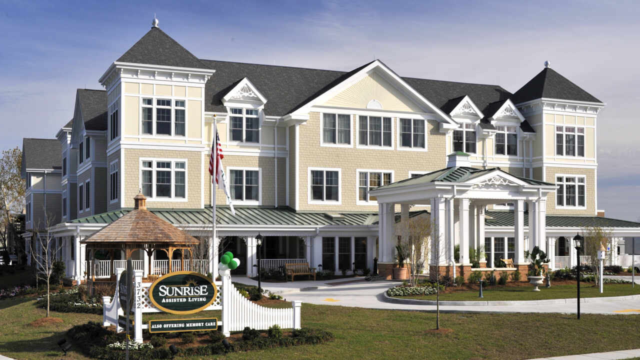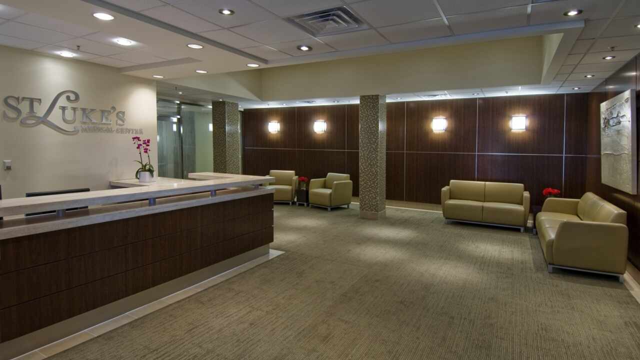Mixed-use assisted living, medical office incorporates new model of healthcare.
DonahueFavret Contractors was hired for preconstruction and construction services for a new mixed-use complex in Lake Charles, Louisiana. The planned project includes phased construction of an assisted living facility, an apartment complex and a medical office building. DFC was brought on board early in the development process to provide budgeting and constructability analysis as the plans developed.
As part of the larger Southlake Mixed Use Development, Sage Oak Assisted Living facility consists of 80 units across six buildings that are designed around the concept of the single family home. The layout of these “homes” are developed to maintain a home-like feel with a common area for family visits, meals and activities. The individual bedrooms are located in smaller pods to as to create shorter hallways and minimize the feeling of an institution.
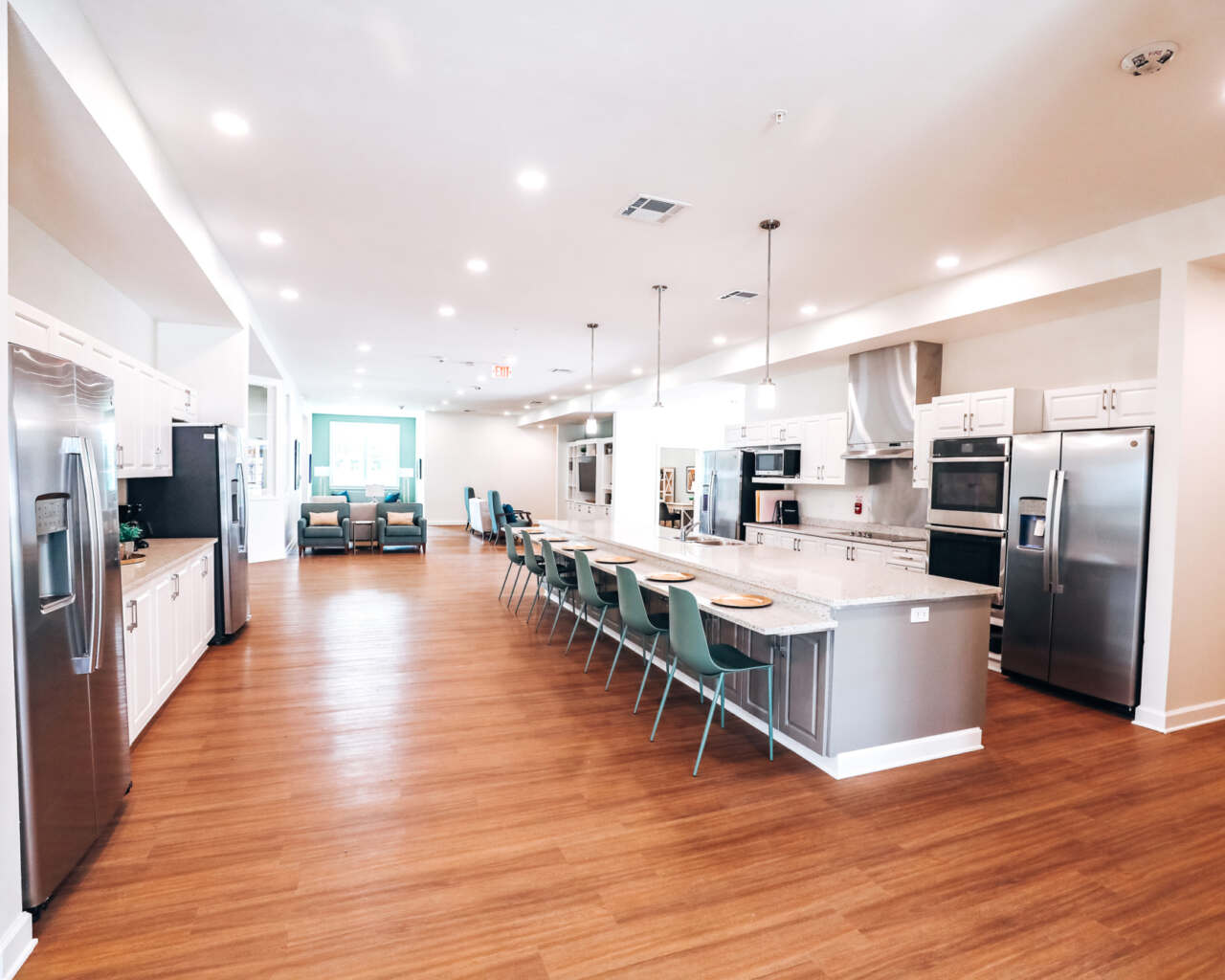
Square Footage
46,645 SF
Completion
18 months (2021)
Owner
Sage Oak ALF of Louisiana
Architect
Project Location
Lake Charles, LA
