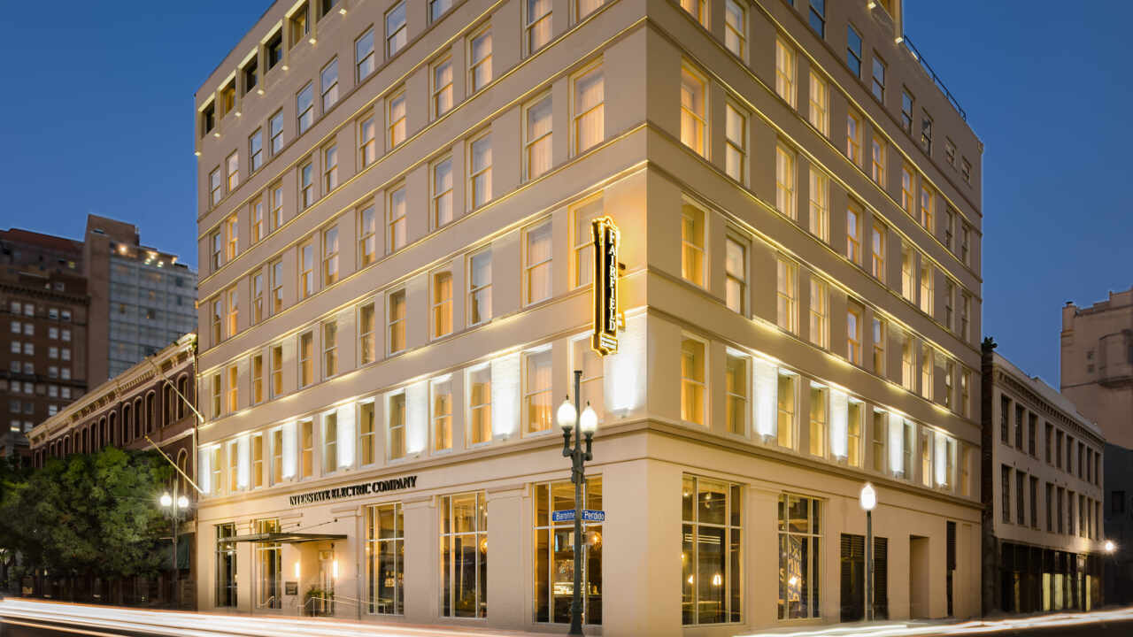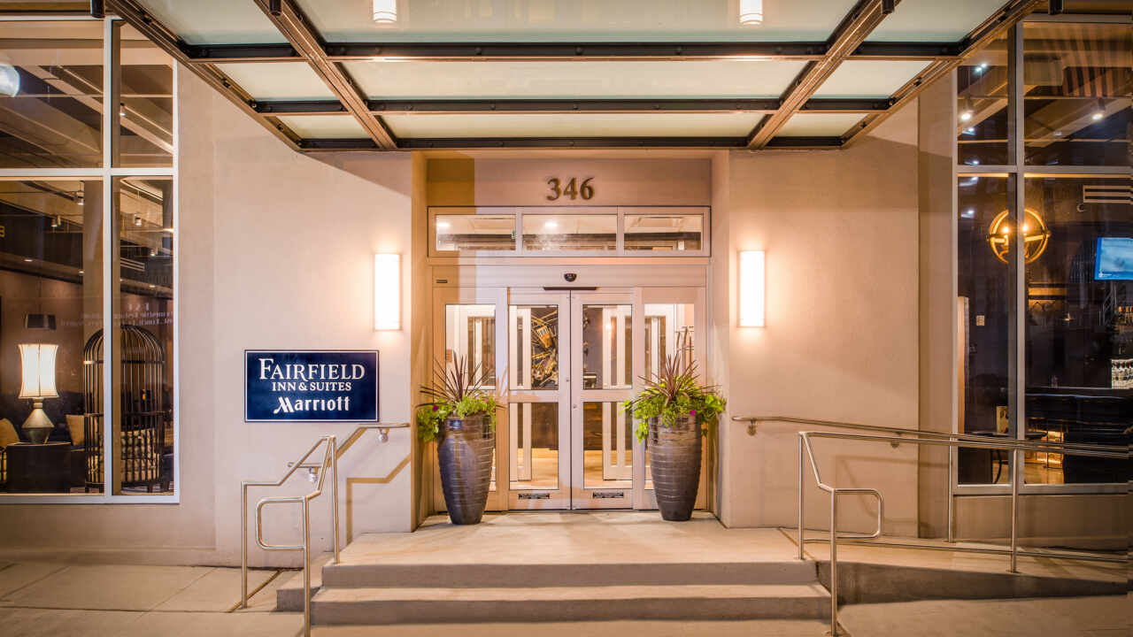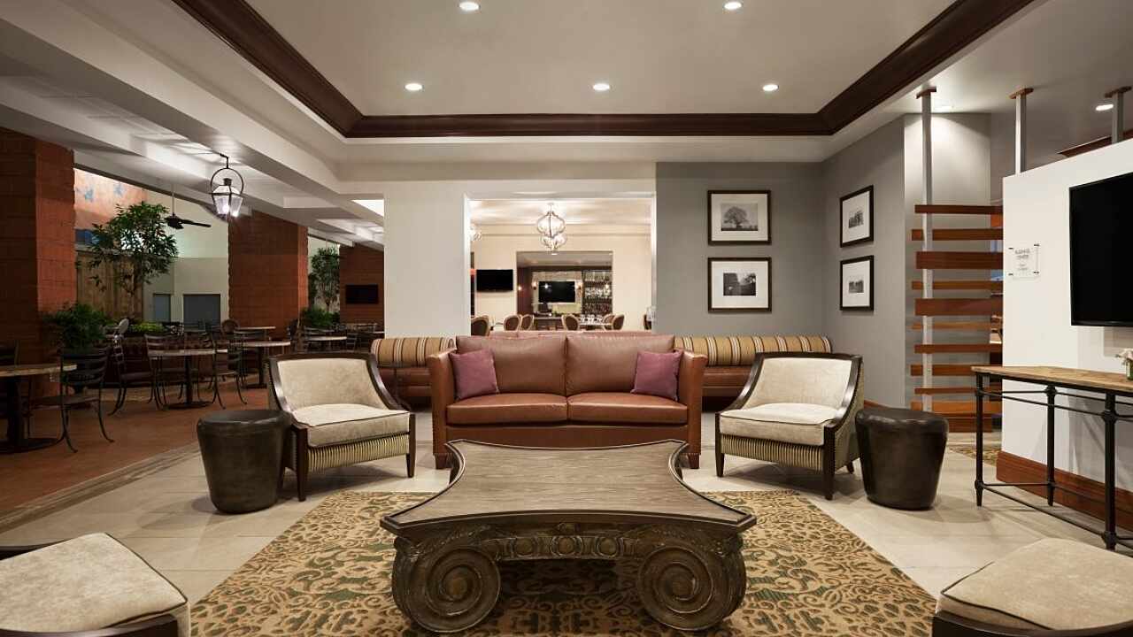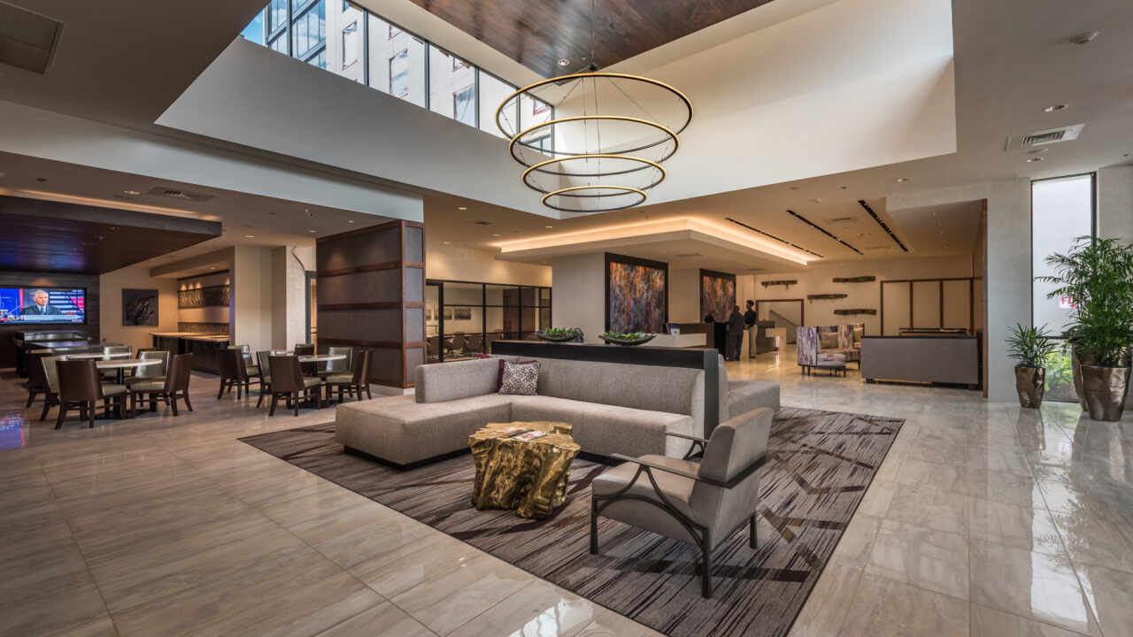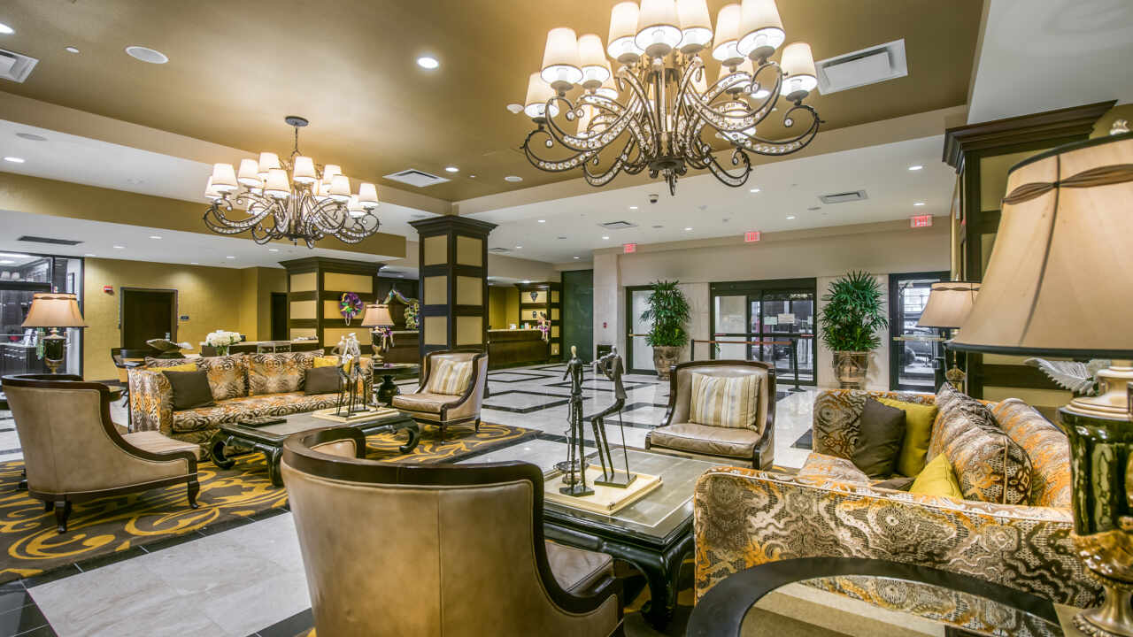Former historic commercial building renovated into high-end hotel.
DonahueFavret Contractors was awarded the preconstruction and construction services for the complete renovation and rehabilitation of the historic Interstate Electric Company building, which was built in 1904, into a Fairfield Inn and Suites. Throughout construction, numerous unforeseen conditions were encountered, such as termite damage, electrical services issues and existing elevator problems. Shoring was installed from the 1st floor to the 7th floor so that some of the load- bearing wood beams could be replaced with steel due to damage caused by termites and fire. The outdated PTAC Units were replaced with a chiller and installed on the roof of the hotel. Downtown traffic was re-routed in the CBD area so that a 23-ton crane could be set up on Baronne Street to lift and install the new chiller unit. A new sprinkler system and pumps were installed, and the entire electrical service was coordinated and replaced.
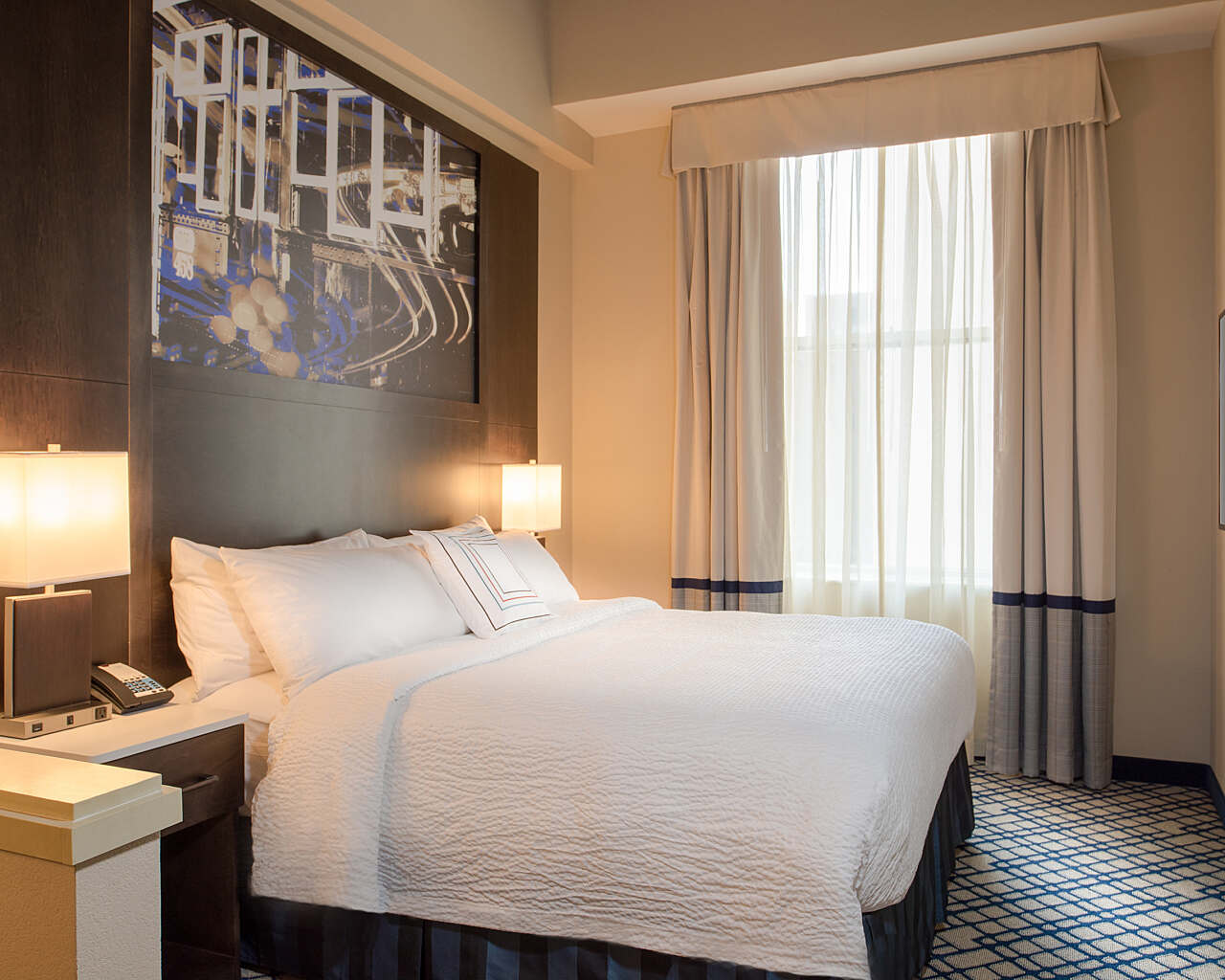
Square Footage
61,880 SF
Completion
8.5 months (2016)
Owner
New Orleans Hotel Equity
Architect
Project Location
New Orleans, LA
Exhaustive value engineering effort.
Our preconstruction team was brought on only 60 Days prior to construction start. We quickly went through an exhaustive value engineering effort that encompassed all finishes and MEP systems. We also had to investigate lead times of overseas material. This is the oldest high-rise, wood-built building in downtown New Orleans.

Overcoming challenges to meet schedule.
During the last 60 days of construction, DonahueFavret and its team of subcontract partners were able to work around the clock to overcome the challenges faced, including working alongside the Owner’s FF&E install team, to remain on schedule and open on the originally planned date.
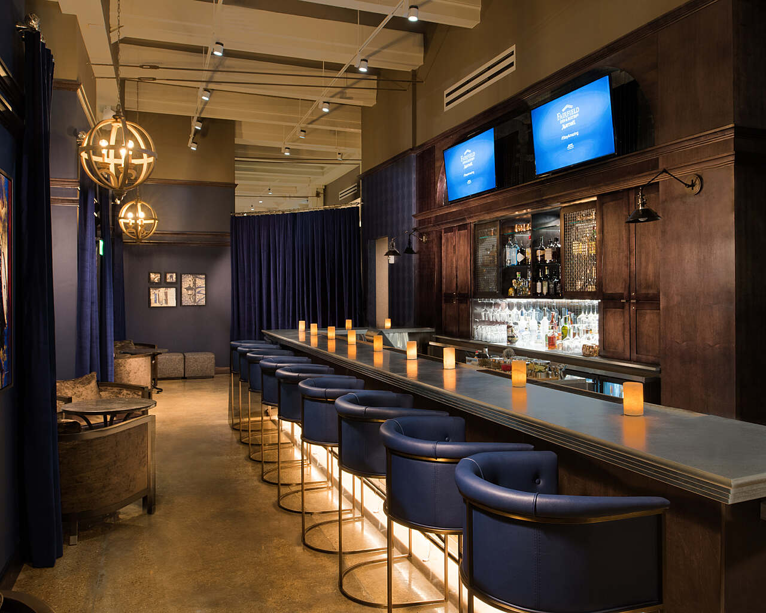
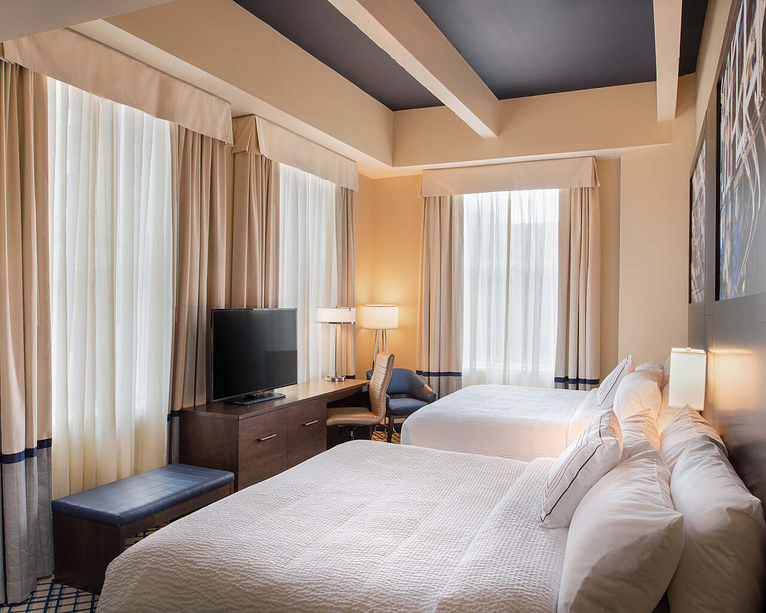

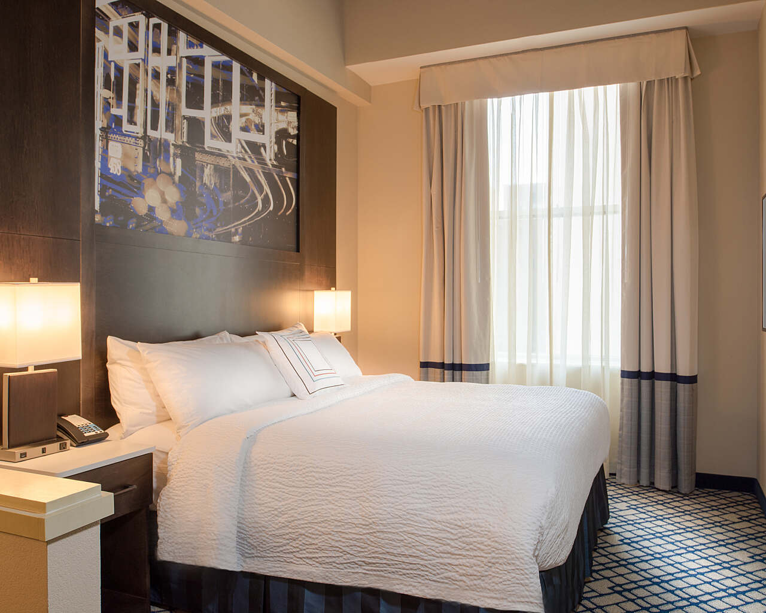
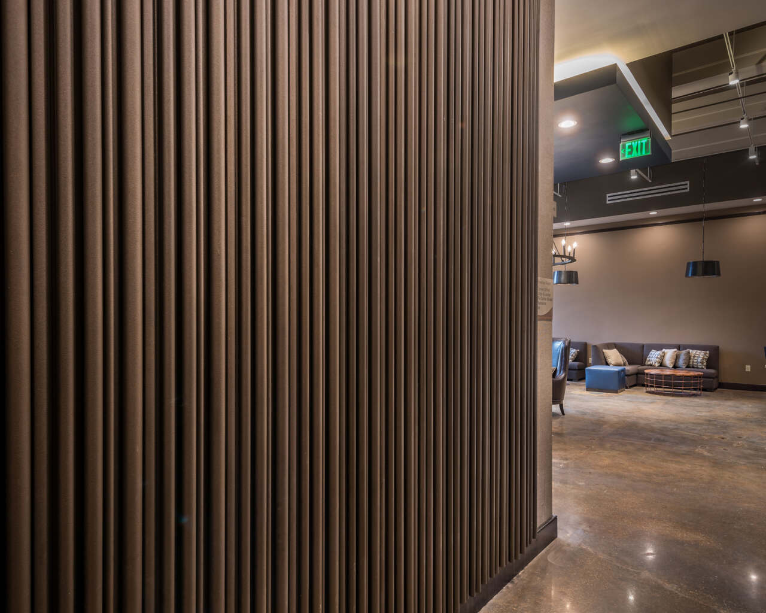
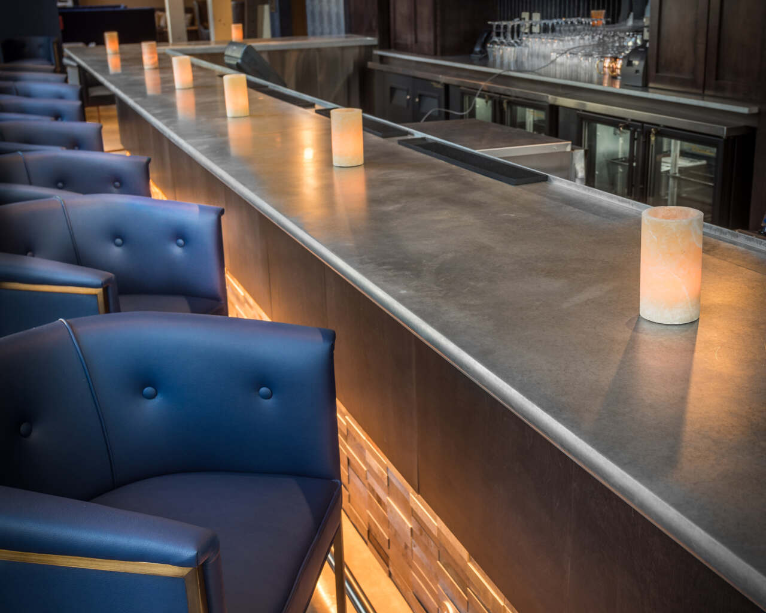
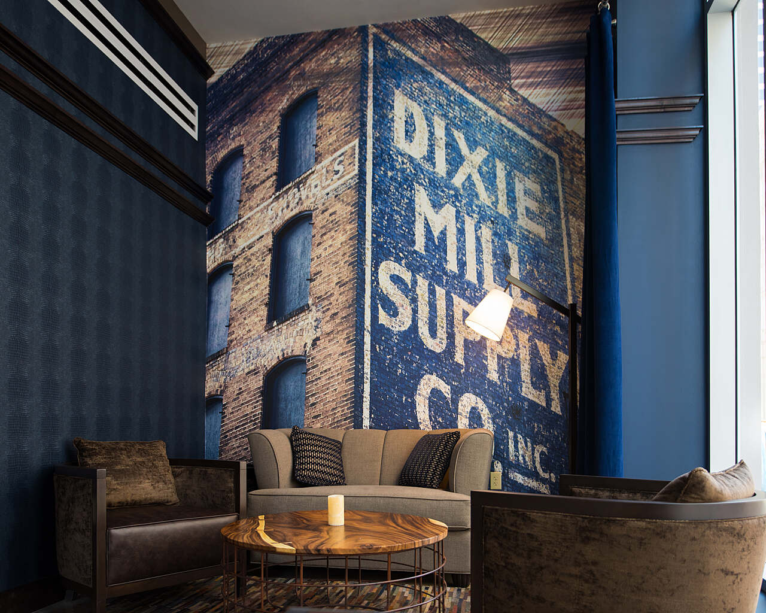
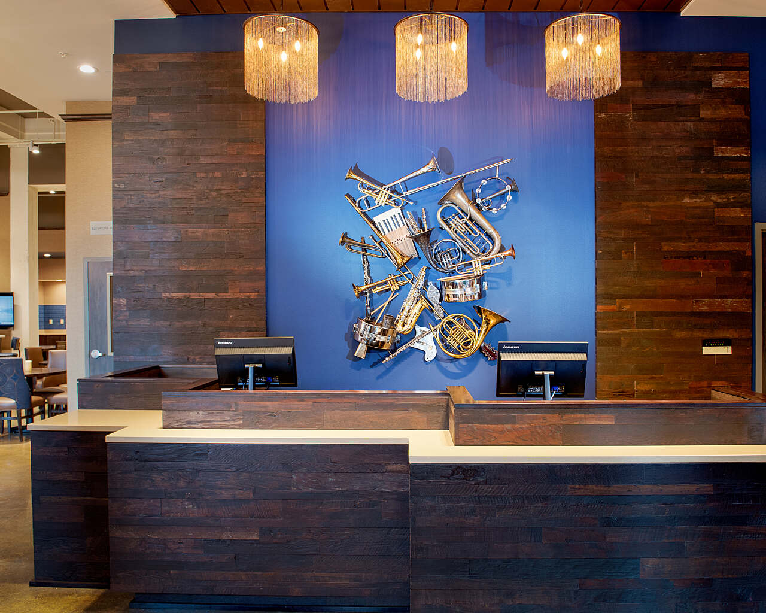
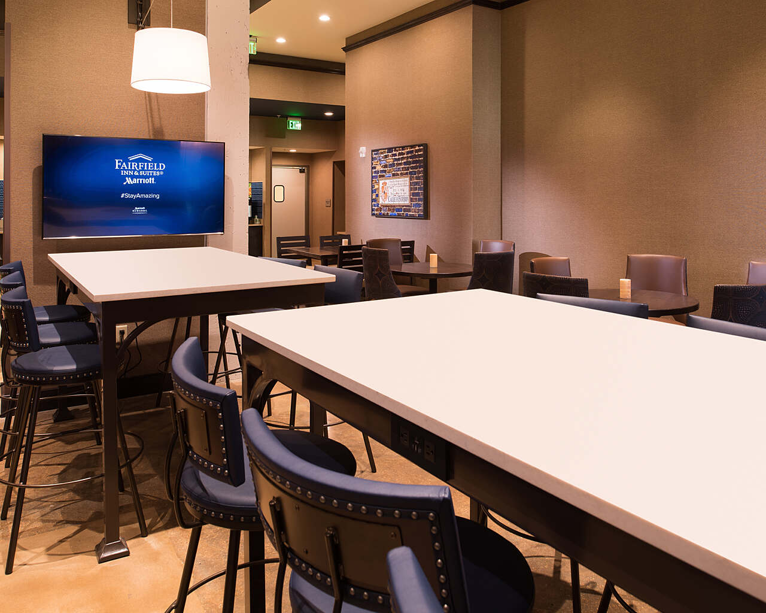
The Fairfield Inn & Suites renovation offered numerous occasions for Donahue Favret to step-up as a team player and accomplish the most efficient outcome for the client. DonahueFavret completed the exterior work through carefully scheduled/coordinated swing stages set up at each facade, in lieu of scaffolding the entire building.
John T. Campo, Jr., NCARB, AIA
President, John T. Campo & Associates, Inc.
