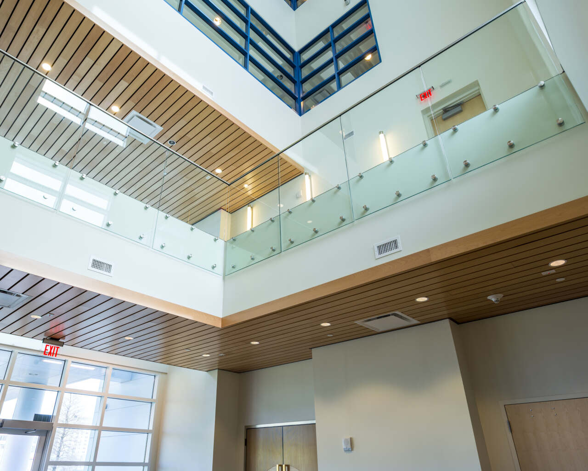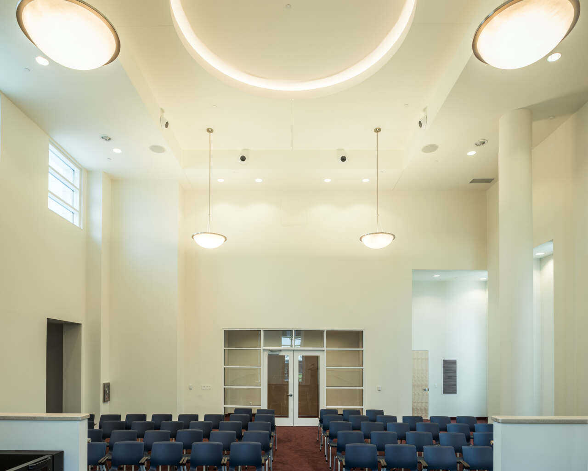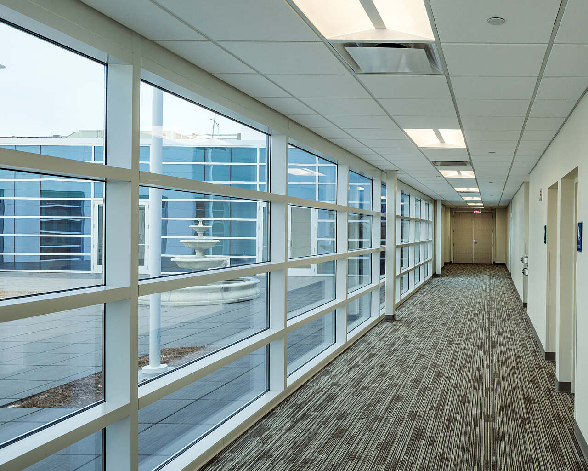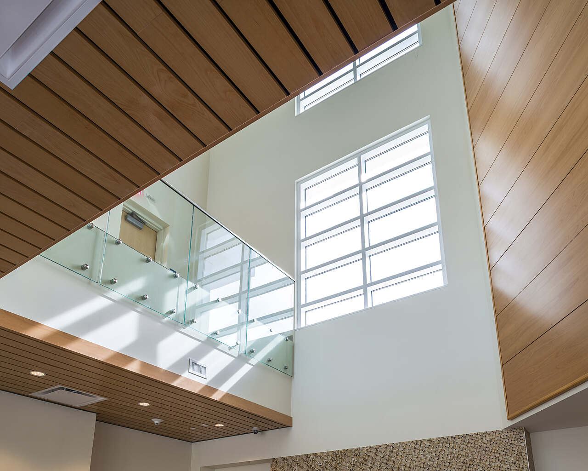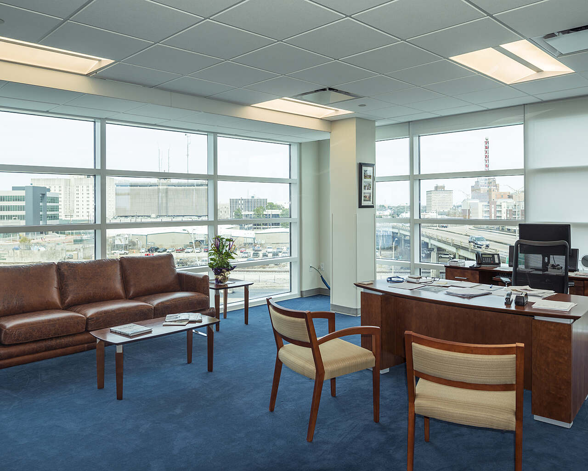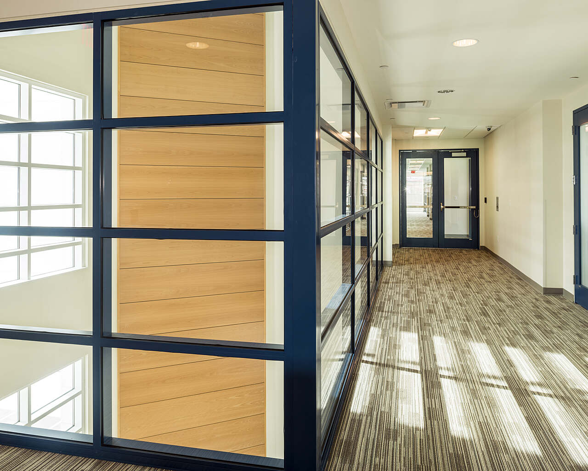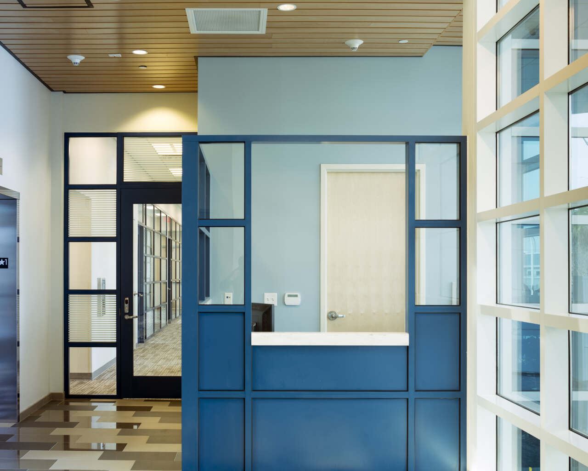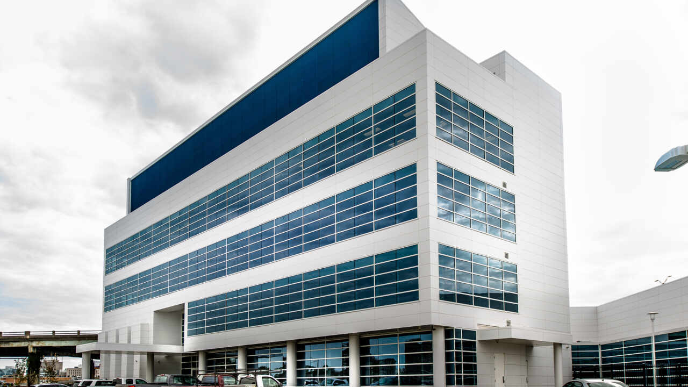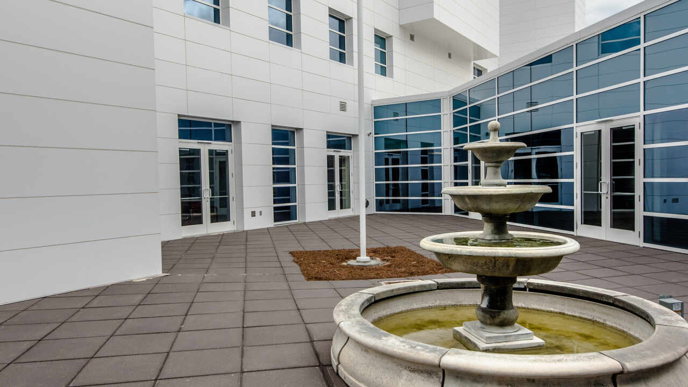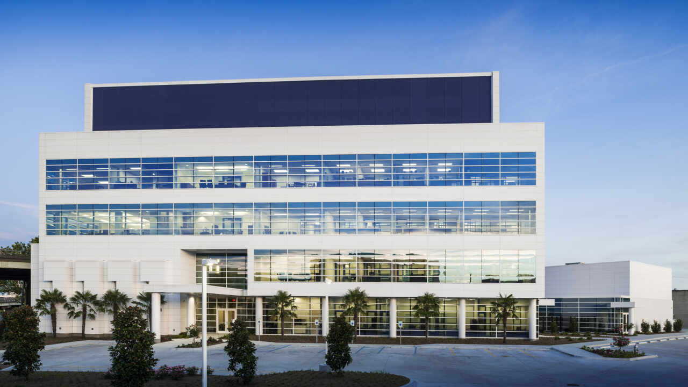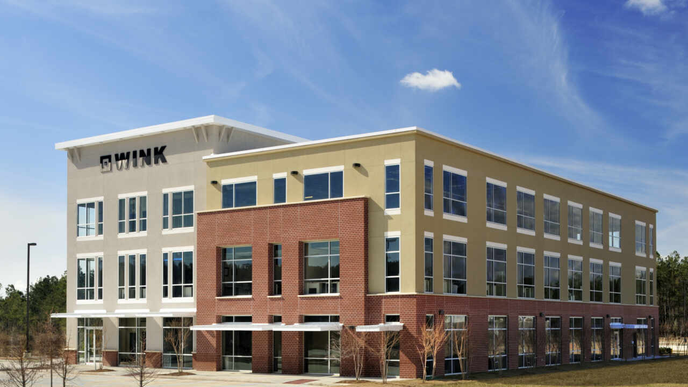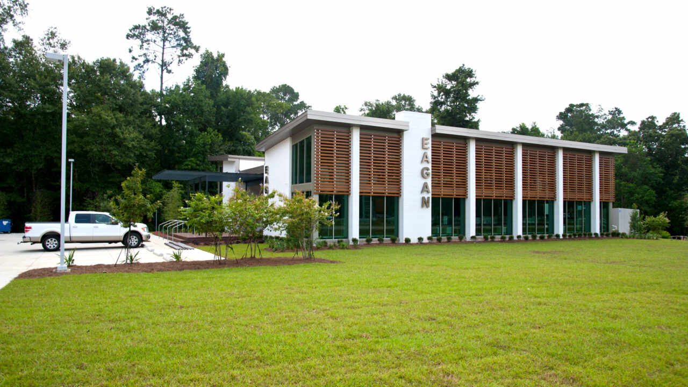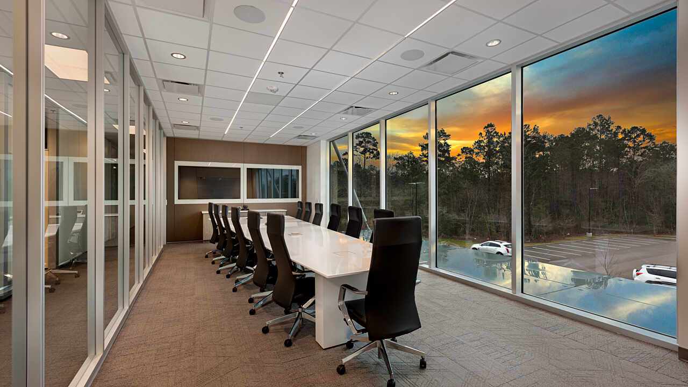Full BIM coordination and close coordination helps overcome challenges during construction.
DonahueFavret Contractors was selected to construct this 37,000 SF office building based off of a short listed competitive bid. The project had significant challenges throughout. Upon bidding the project, we learned that the project had to undergo a large value engineering effort to get to the owners desired budget. Working closely with the design team, we were able to reduce the budget all while keeping the design intent and owners programing needs.
The project utilized full BIM coordination and clash detection with the underground utility system, steel structure and MEP systems. The building is clad with metal panel and curtainwall. The interior houses a large 4 story atrium and cantilevered canopies. The project also had an extremely elaborate security system as desired by the owners which required a high level coordination between 6 different subcontractors and owner vendors. The project was brought in at budget and on schedule. We have since done four additional projects for this owner.

Square Footage
37,400 SF
Completion
14 months (2014)
Owner
Willwoods Community
Architect
Project Location
New Orleans, LA
