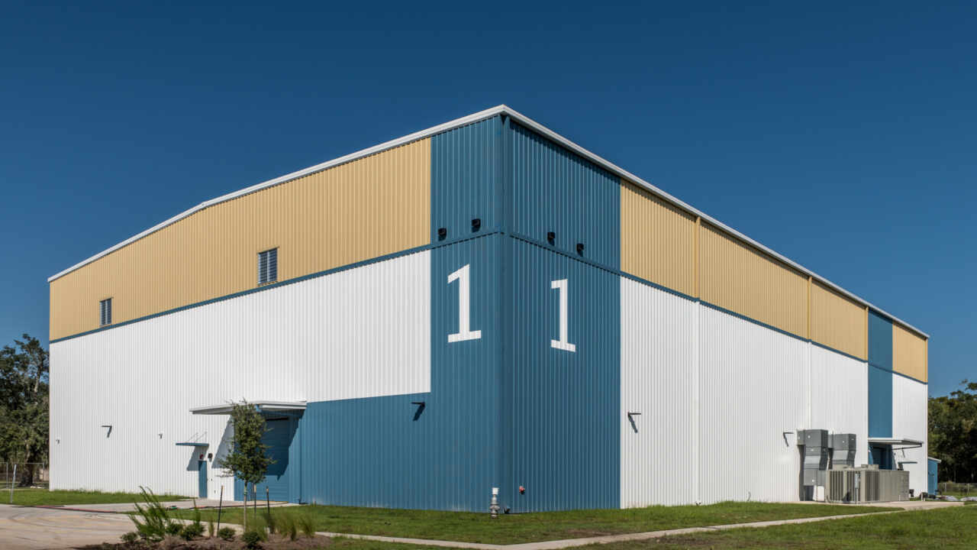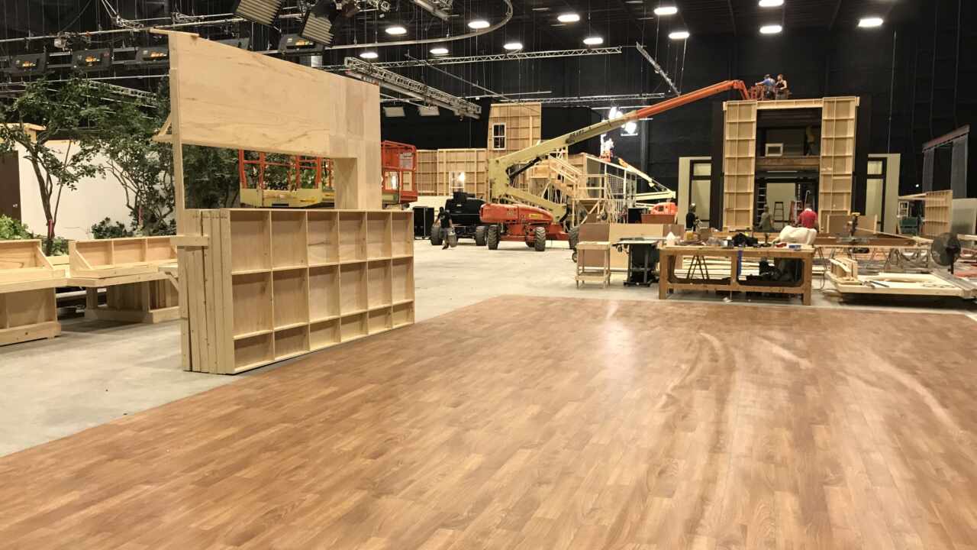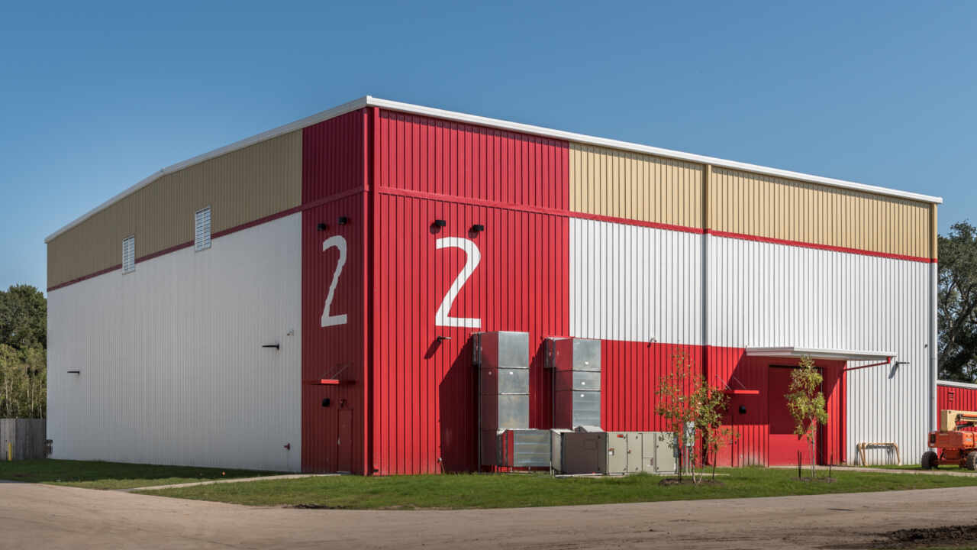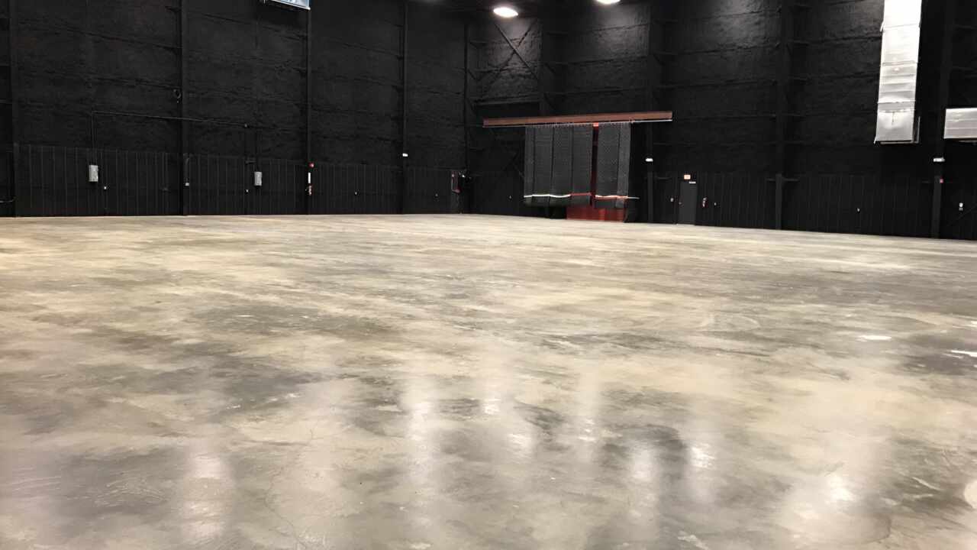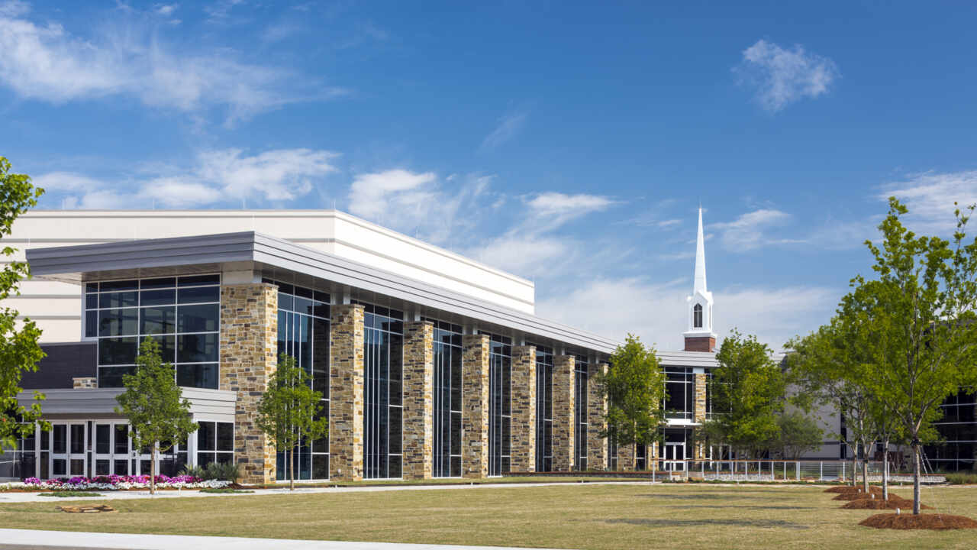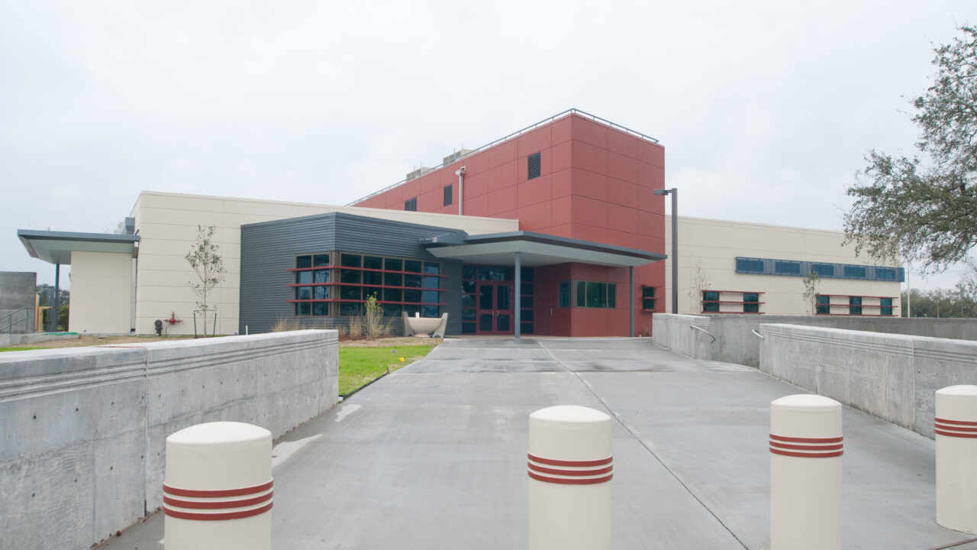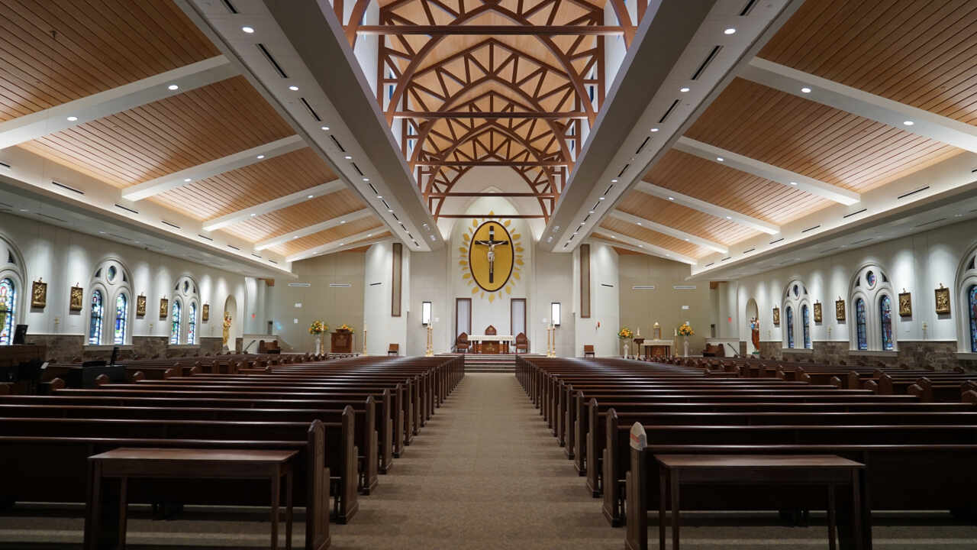Starlight Studios
Starlight Studios began with our team providing budgeting for iterations of conceptual drawings. Our team worked directly with the metal building manufacturer to ensure that the buildings would meet the needs of the owner. Careful thought was put into choosing the type of insulation that would be used to keep the building soundproofed, as well as thermally efficient. Our Preconstruction Team worked to offer the owner several value-engineered options that would help keep the cost down without affecting the quality of the finished product.
The first phase of this project included four acres of the site being cleared for the construction of two state-of-the-art sound stages, parking, interior drives, walks, perimeter fencing, and guard house. Stage 1 is a 32,000 SF filming stage with two overhead doors and houses the fire pump room. Stage 2 is 15,000 SF consisting of two overhead doors.
The coordination and delivery of the metal buildings required careful planning and timing by the site staff. The two buildings were delivered together over a 3-day period with all materials meticulously sorted and stored for quick and easy access by the metal building erector. Despite an EF3 tornado impacting the site during construction, the teamwork from DonahueFavret and their subcontractors and suppliers ensured that the owner would open the site to production crews with no time lost.

Square Footage
42,700 SF
Completion
11 months (2017)
Owner
Starlight Studios
Architect
Project Location
New Orleans, LA
