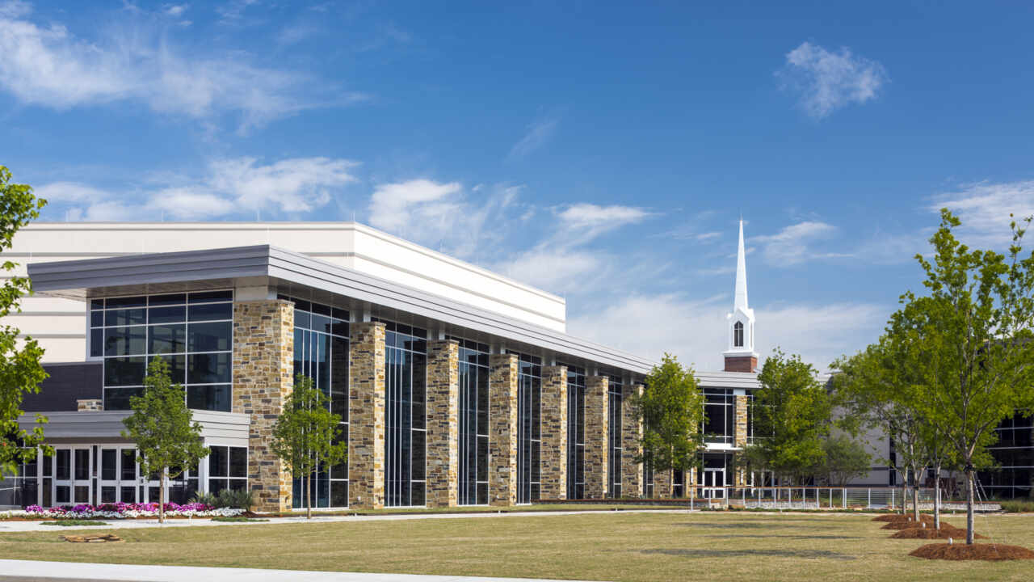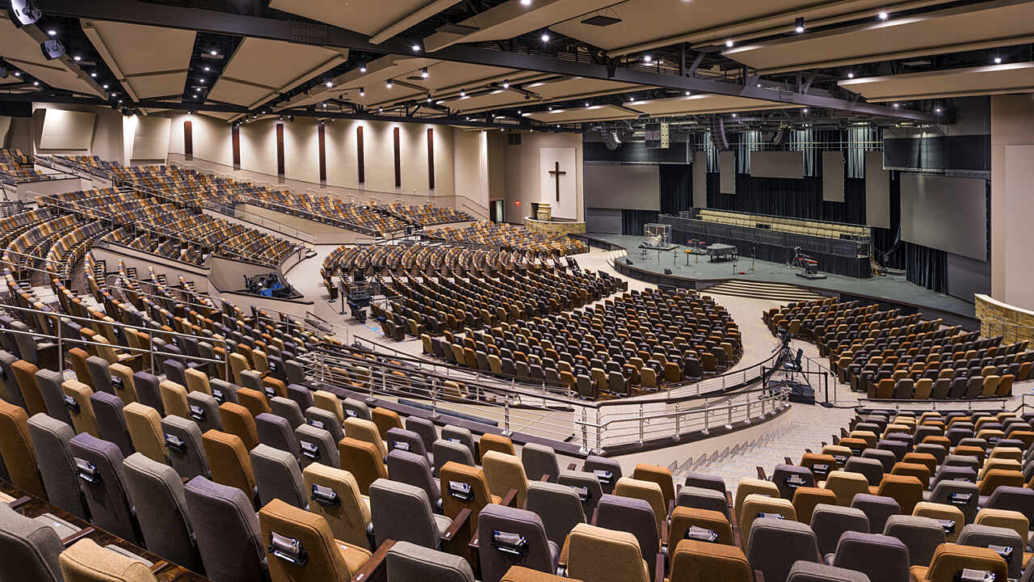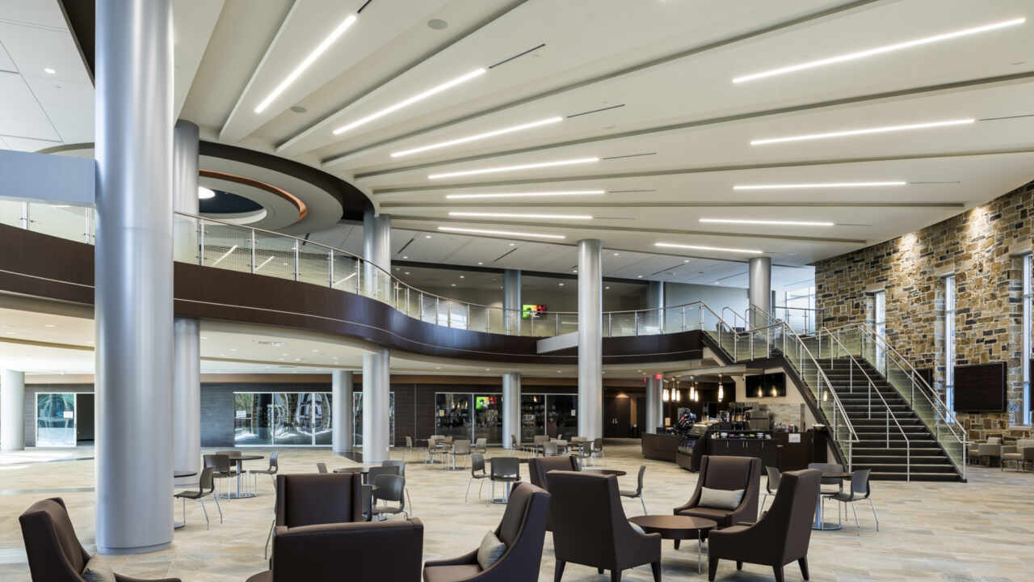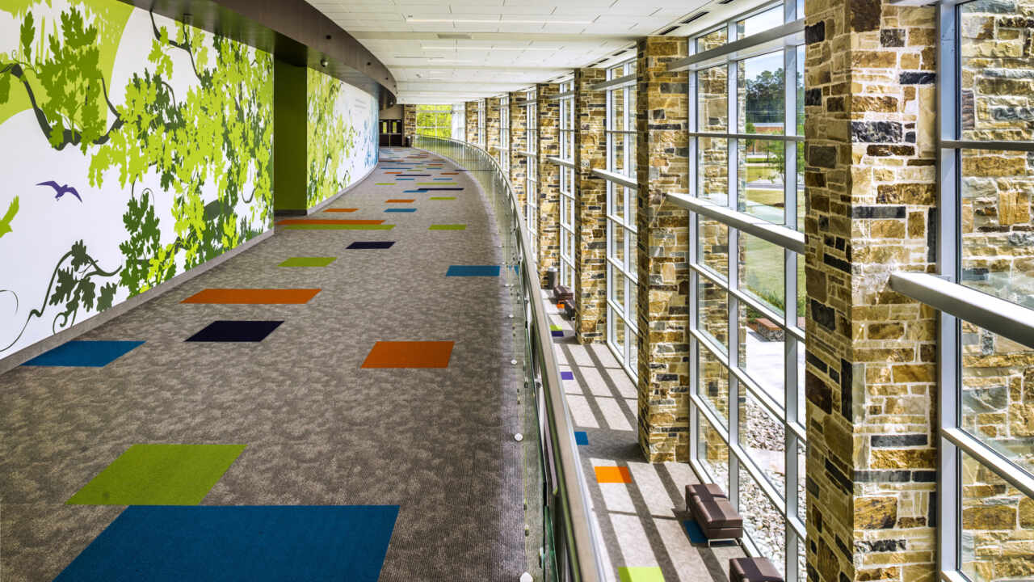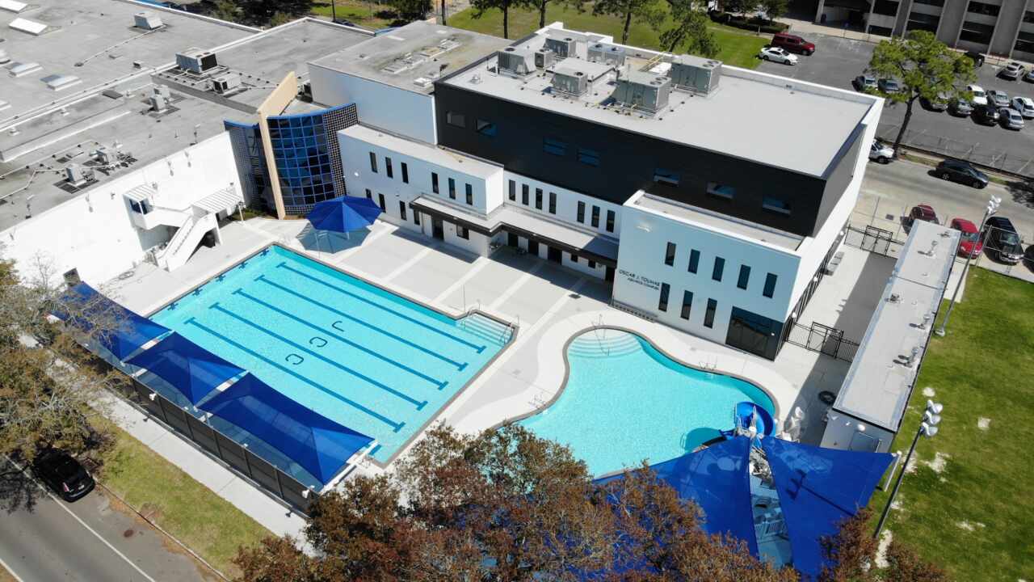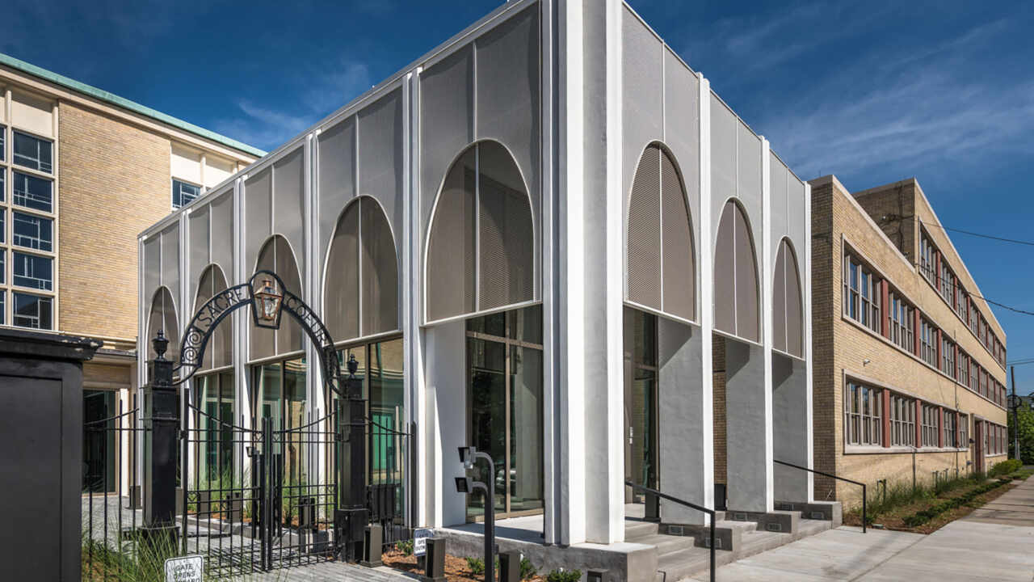Three buildings come together to make one community asset.
The First Baptist Church Covington Phase II Addition brought much needed space and services to an existing active church community. The project comprised of three buildings - a new education building, the worship center, and administration building - built over nearly three years and three distinct phases. The campus remained open and active during construction, holding services and classes for community members throughout the process.
The project initially consisted of only two buildings - the 42,000 SF Education Building and the 116,000 SF Worship Center. But because of good schedule and budget management, our team was able to add additional scope to the project - a 21,000 SF Administrative Building with office areas for church staff.
The design goal was clear: create a space that solved the congregation’s rapid growth and ever-changing needs of the community, and provide a place where they could build life-changing relationships.
Despite challenges, the new campus of First Baptist Church Covington delivers on these goals for its community.
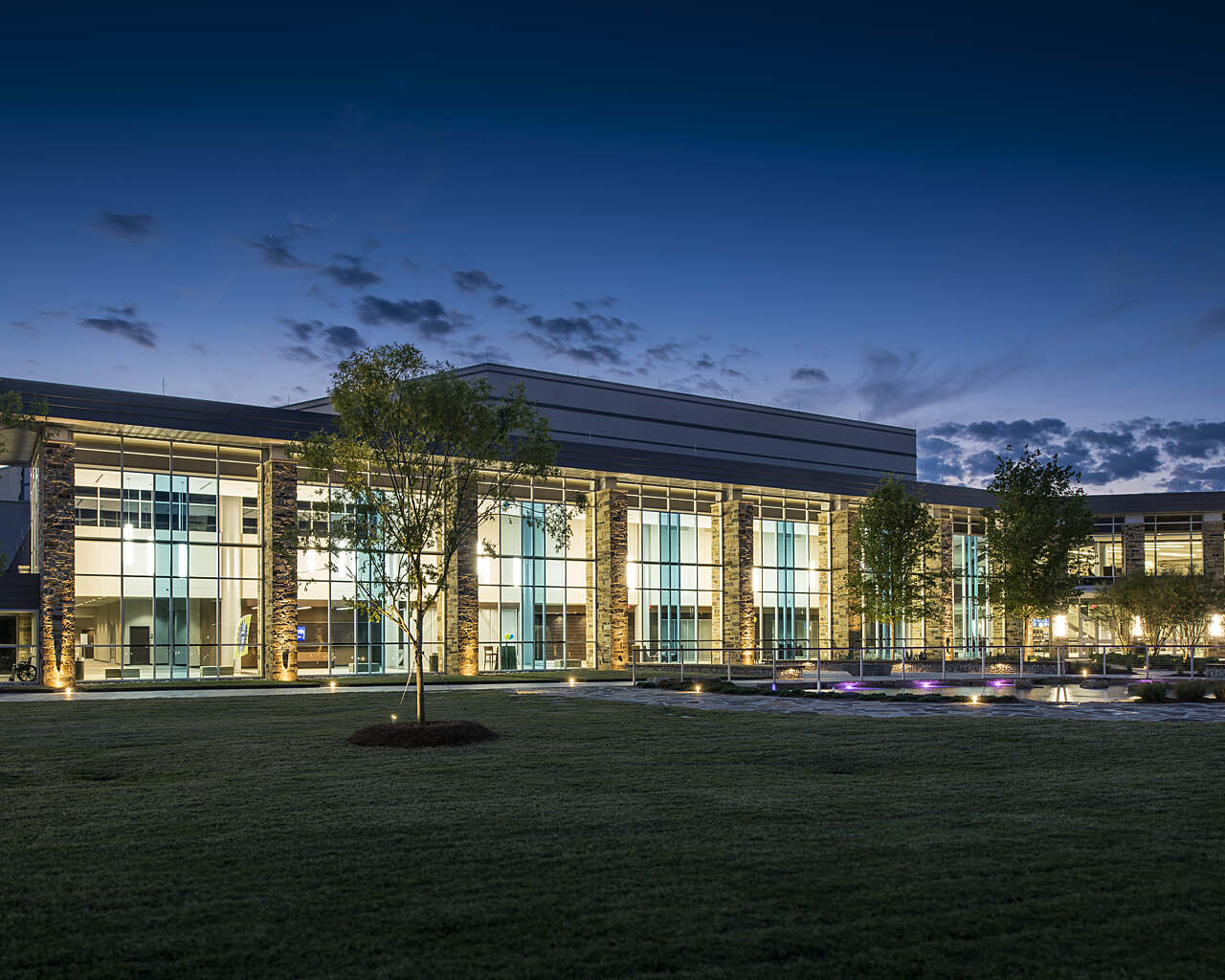
Square Footage
180,000 SF
Completion
24 months (2018)
Owner
First Baptist Church Covington
Architect
Project Location
Covington, LA
A major preconstruction effort.
DonahueFavret Contractors was selected through a qualifications and interview process in Spring 2014. The day after selection, our team provided FBCC with the full strength of our preconstruction department and began high-level budgeting and project scheduling. This project included an early release package that allowed for fast-tracked delivery. We broke down our efforts between logistics, phasing, material selection, project constructability, and systems suggestions.
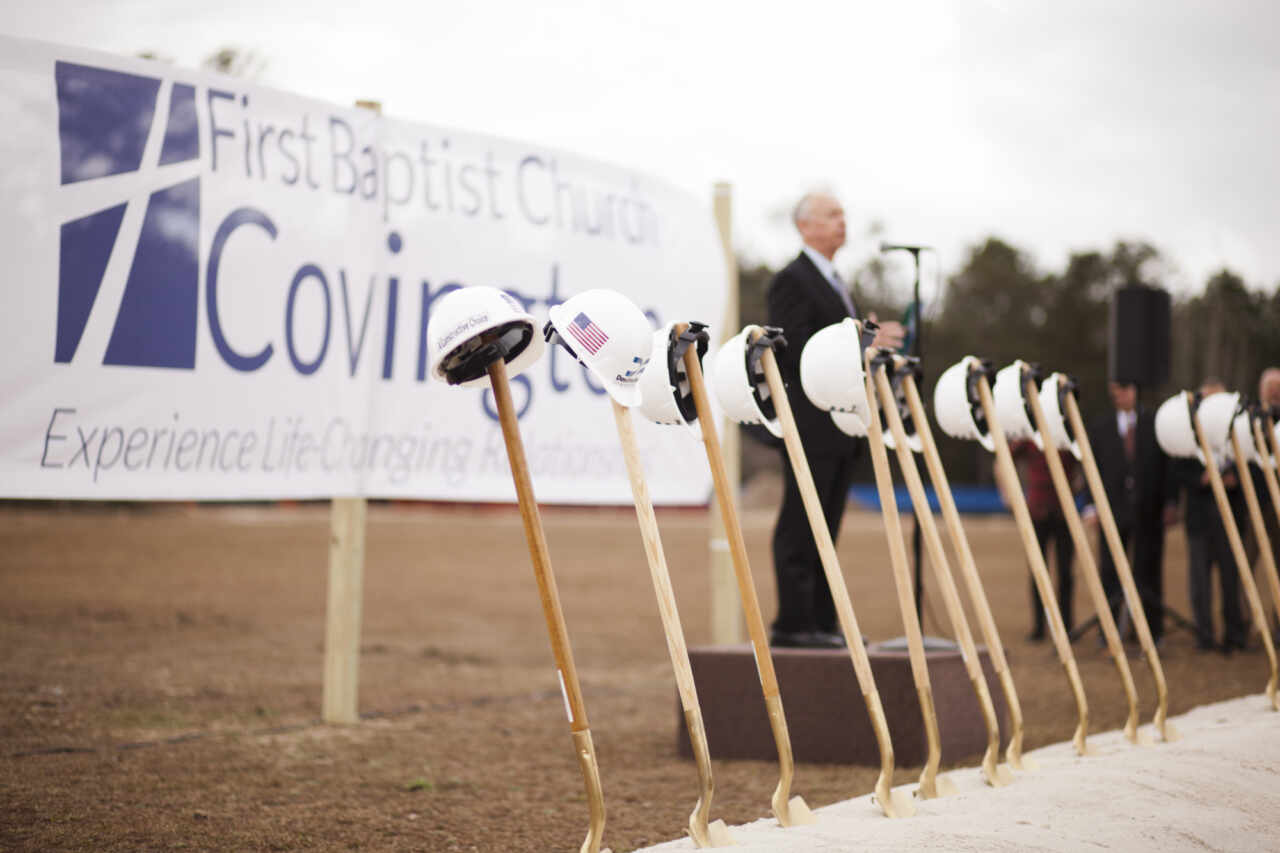
A flexible, connected campus.
The new Commons expansion makes three different connection points to the existing building, providing increased circulation and multiple opportunities to gather together as a community throughout the campus. Part of the new connection incorporates the original Cross element at the entry as a major identifying feature, creating a natural, open hub where the congregation now says “let’s meet at the Cross.”
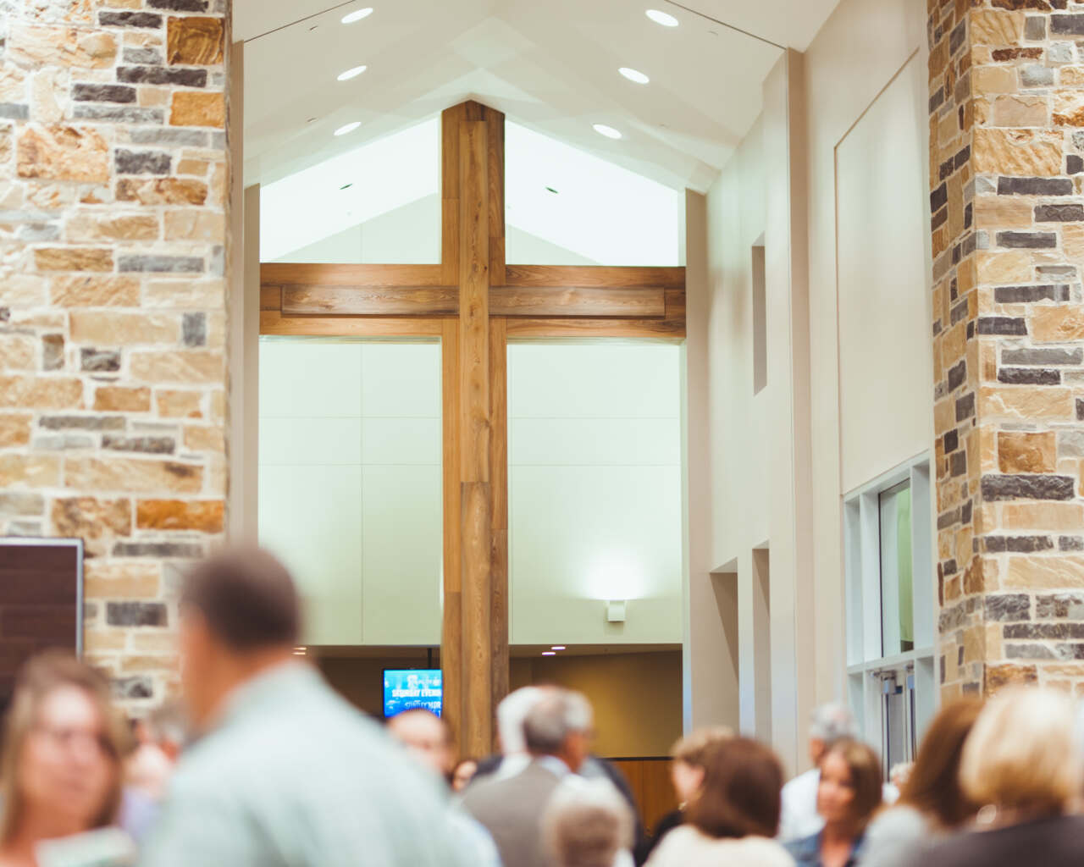
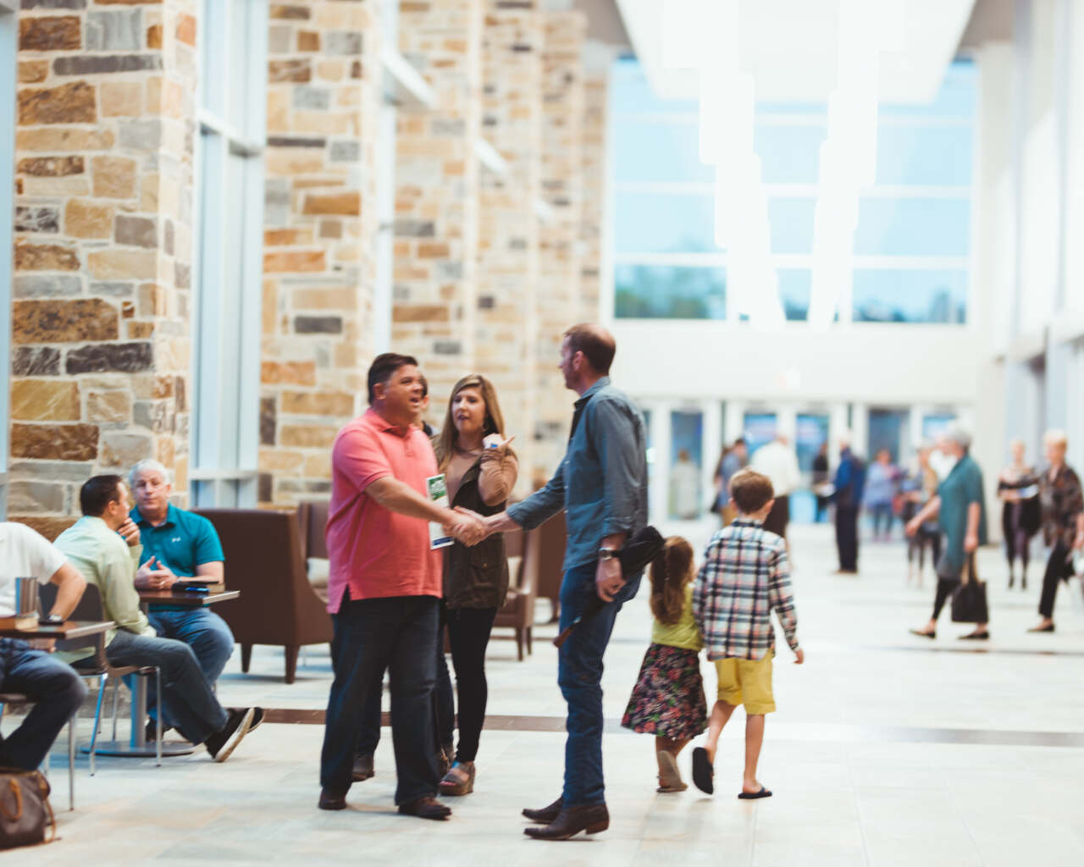
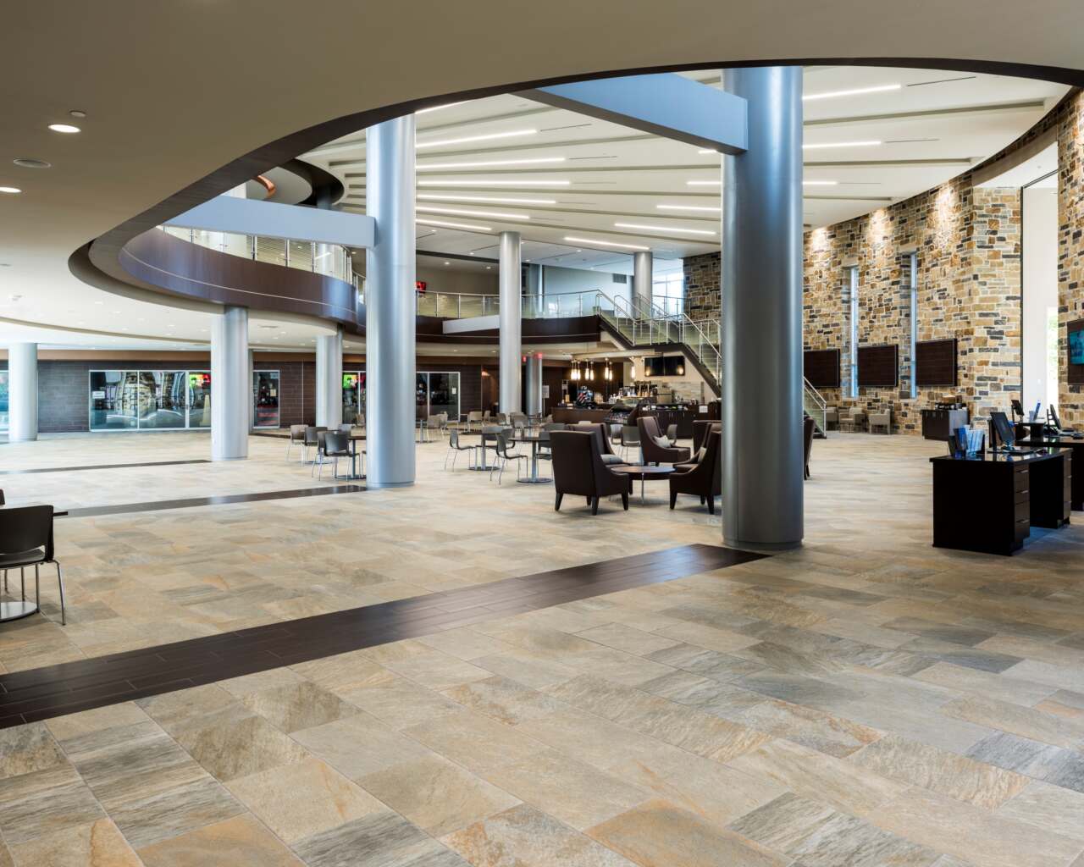
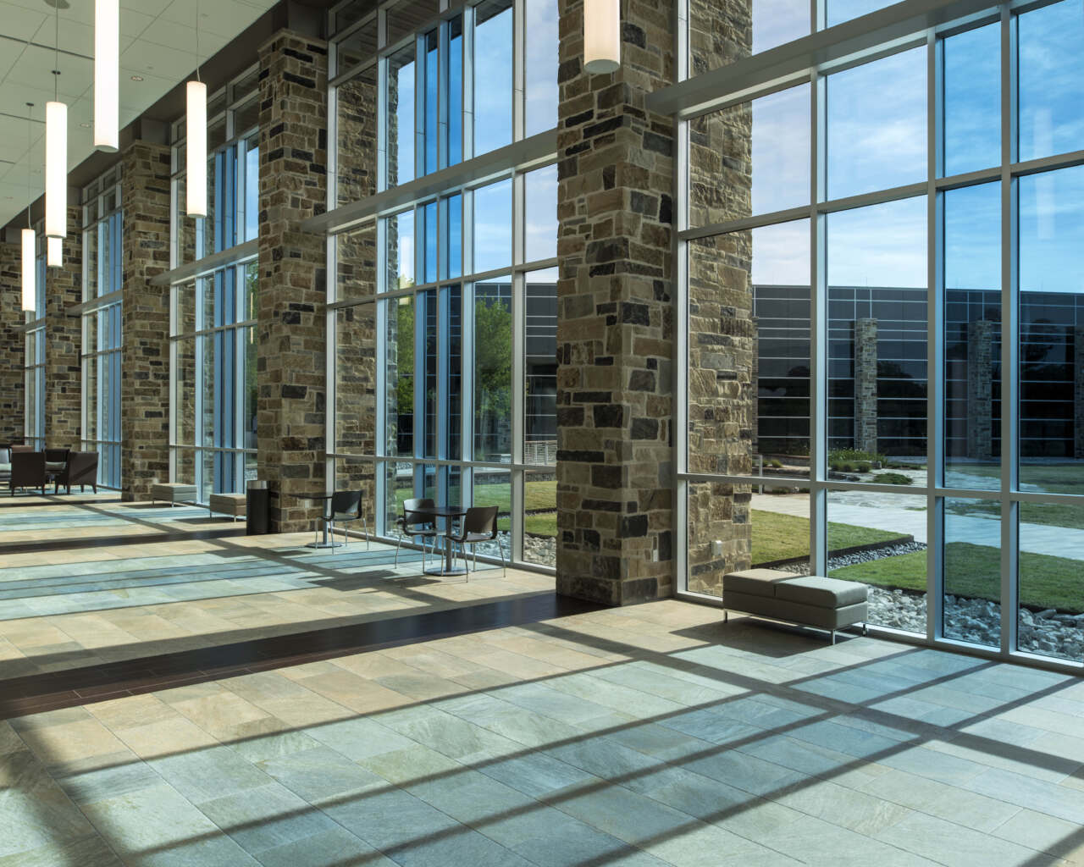
Continued worship through education.
The Education Building is a 42,583 SF steel framed, pile supported structure, featuring a curtainwall with stone exterior in the front and brick around the side and back. The building holds 32 classrooms, three children’s worship areas, a kitchen, and an indoor play area that can host parties. Specially created graphics with scripture verses line the corridors and are color coded to the carpet for more efficient wayfinding.
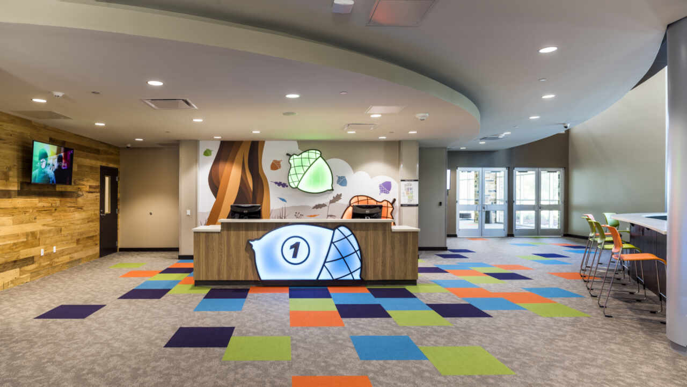
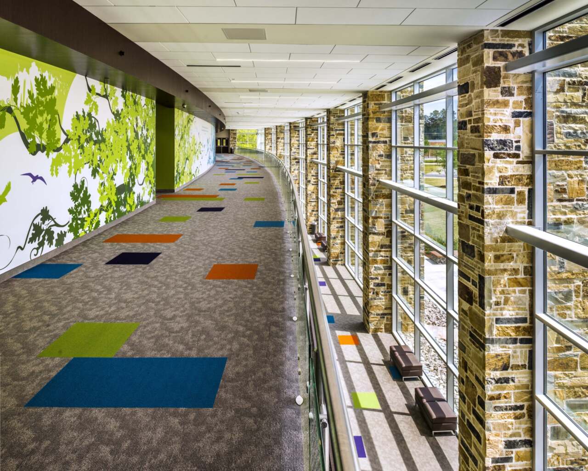
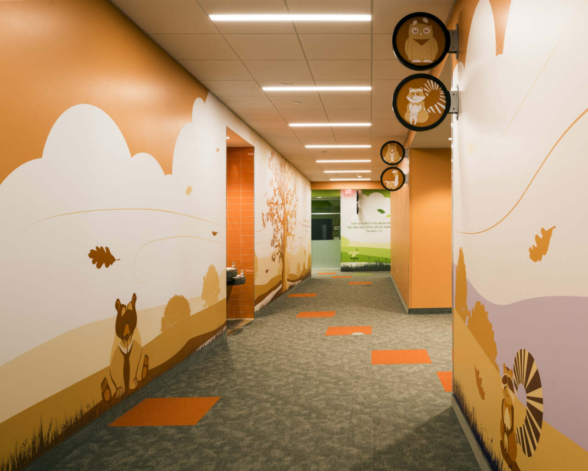
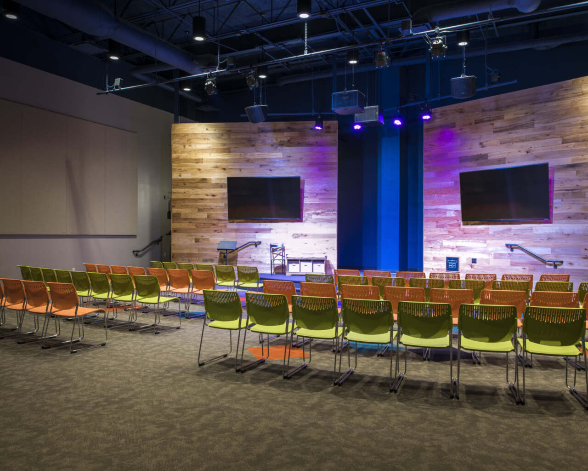
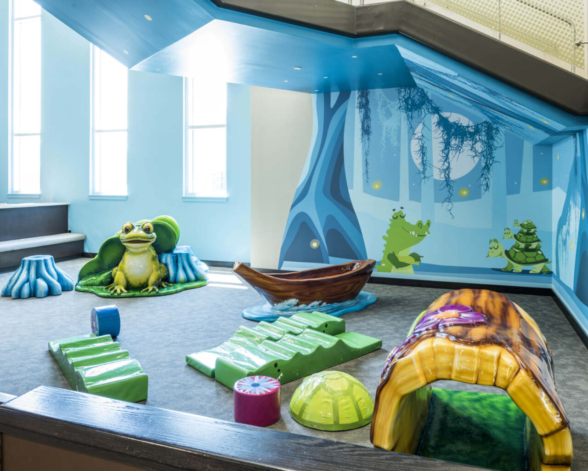
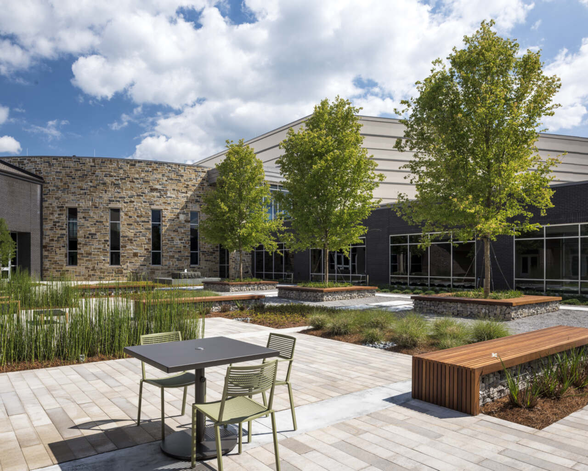
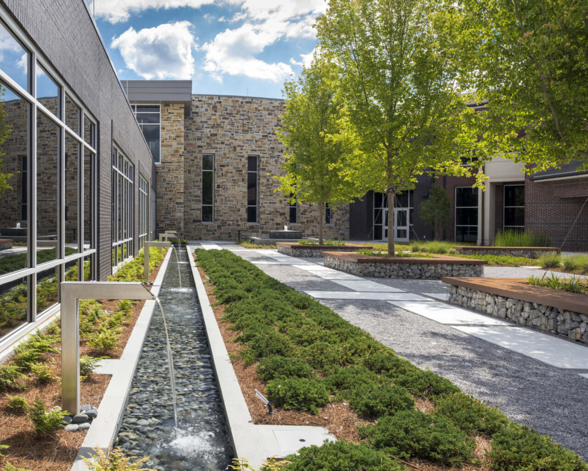
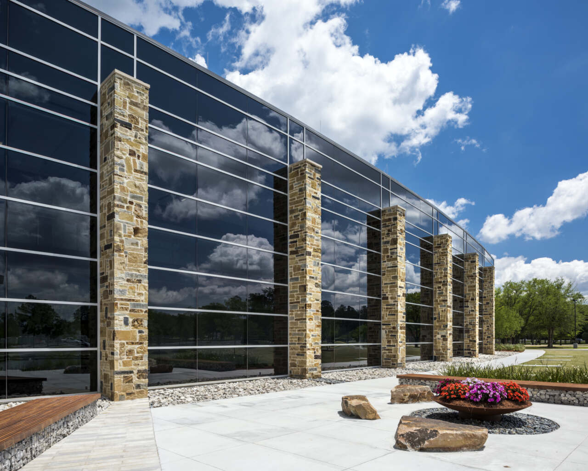
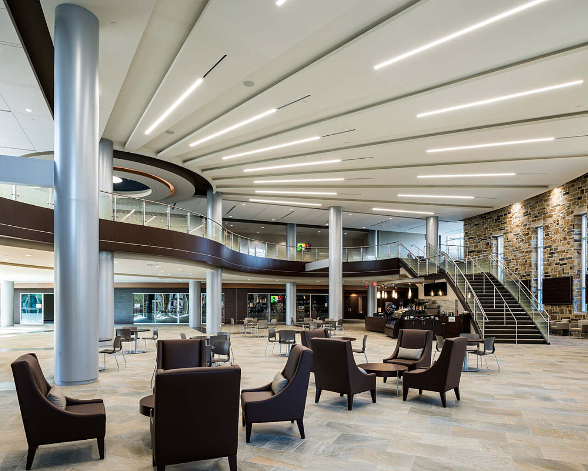
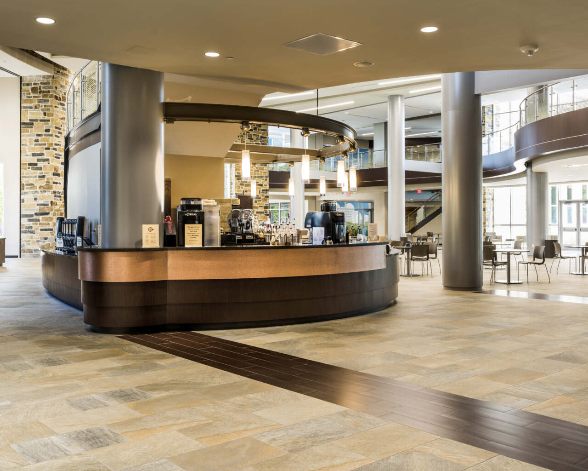
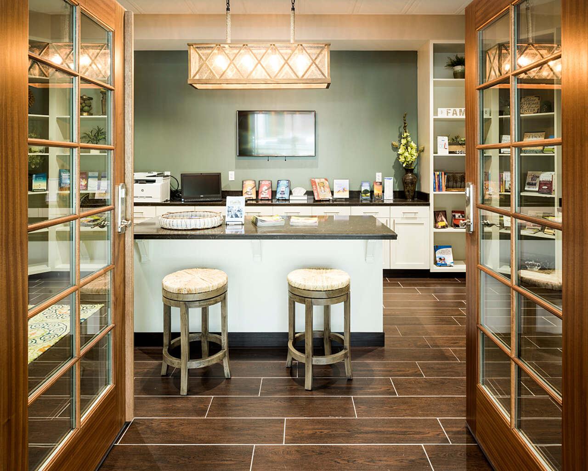
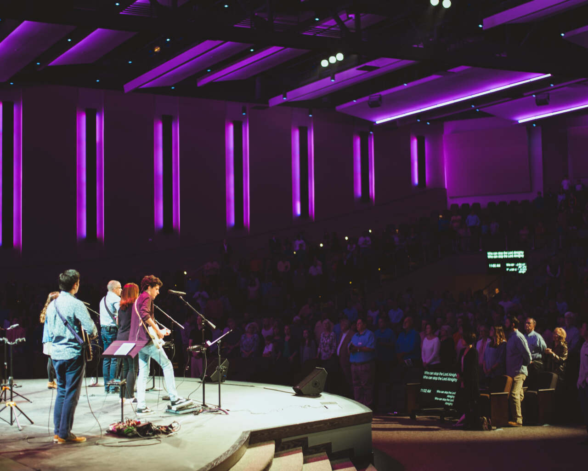
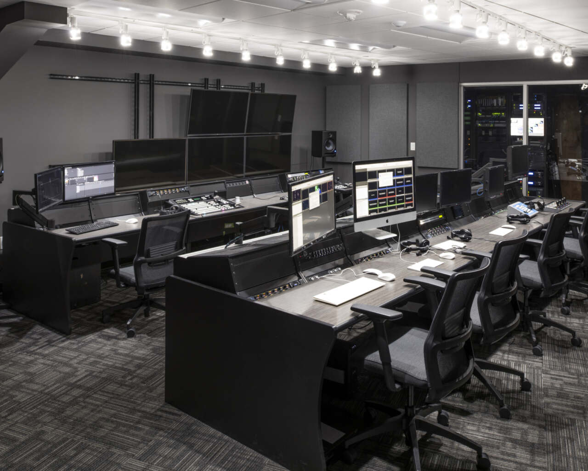
You did a great job at working hand in hand with the architect to produce quality education space and quality worship space. Both of these are essential in connecting people with God's Word and each other. Your Project Management team showed great concern for our needs and our budget. You kept us on focus as together we hammered out details that lead to a facility that is simply WOW! We are in a facility that reflects attention to detail in every aspect of construction.
No matter how large or how small, we would highly recommend the DonahueFavret team to lead anyone through their construction project. These folks excel in delivering first rate professional and quality service.
Cliff Smith
Minister of Education
