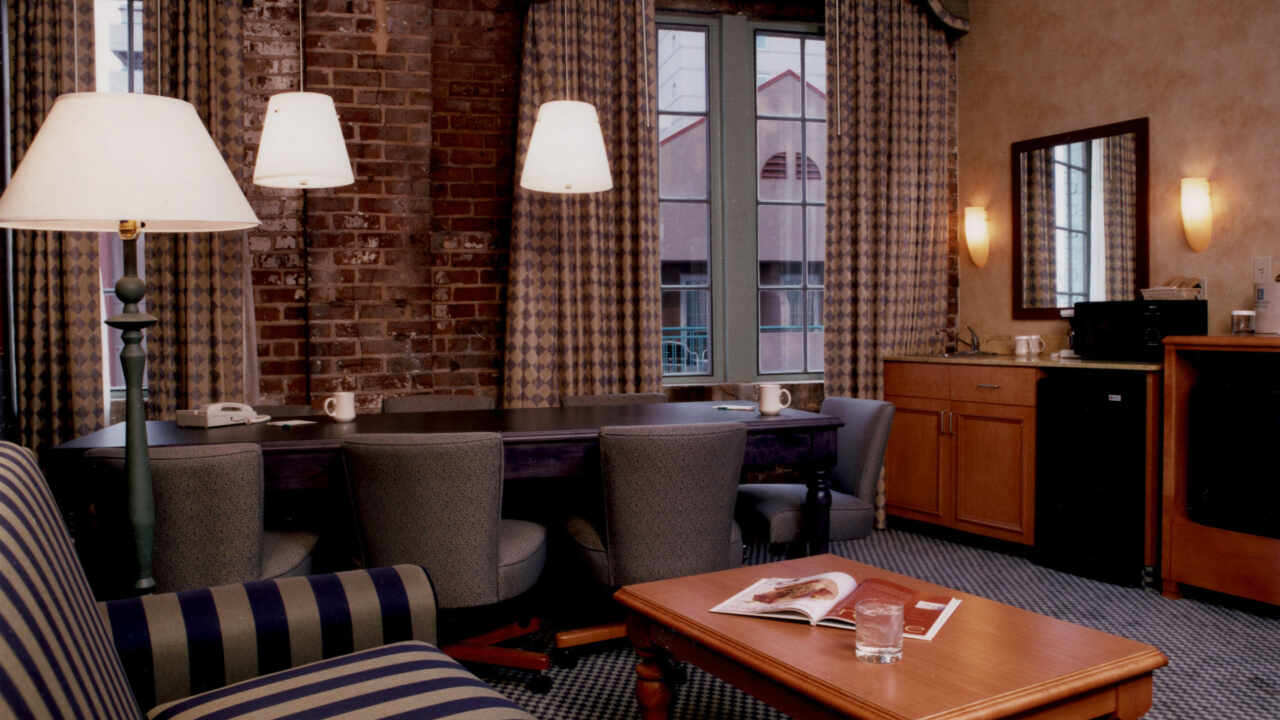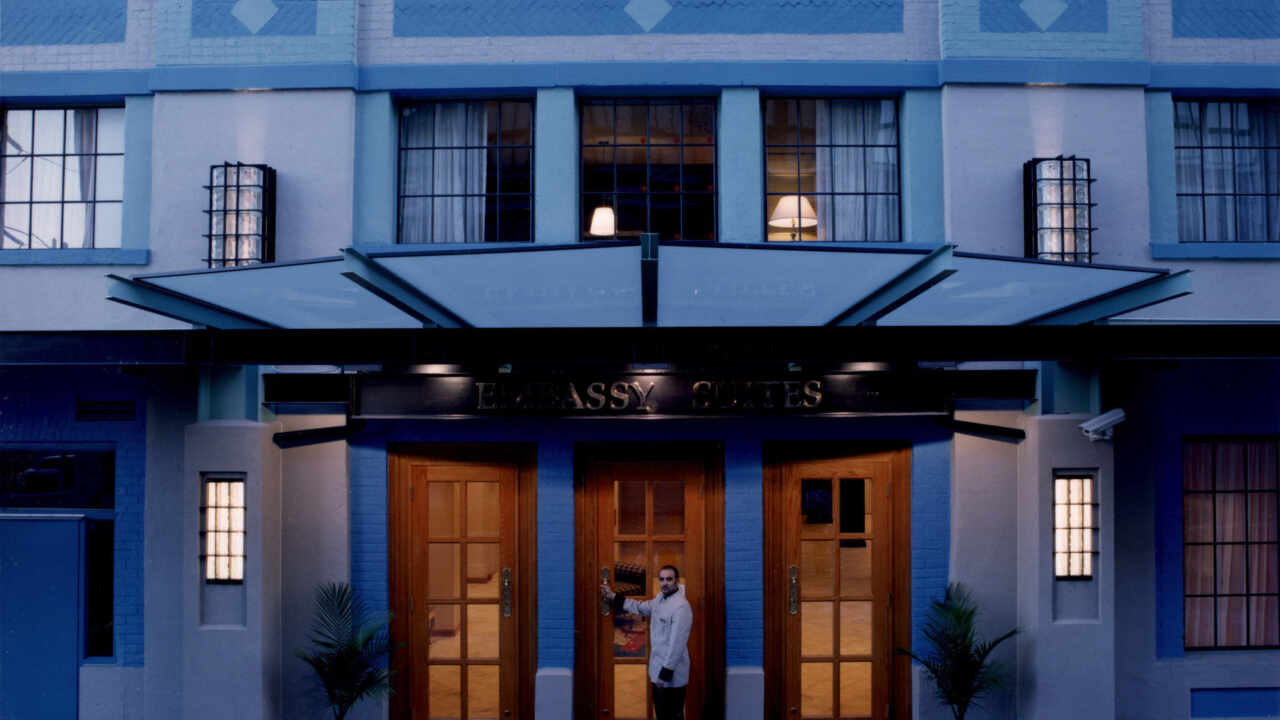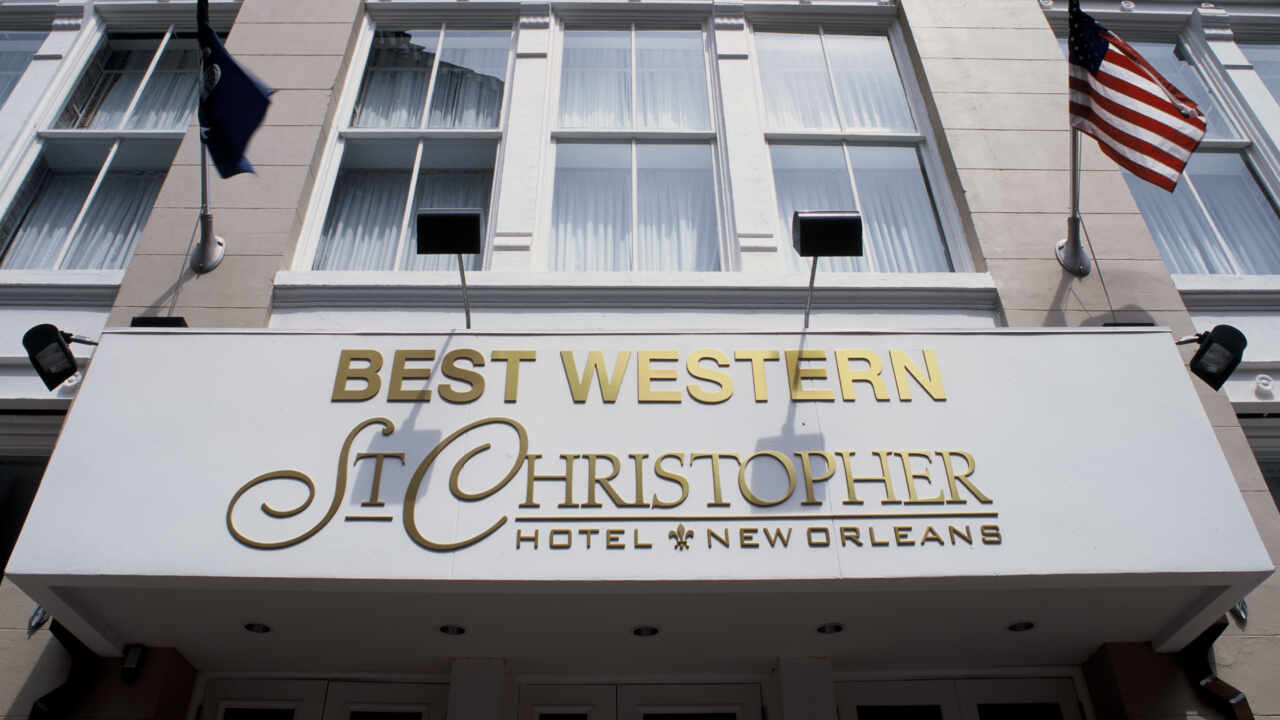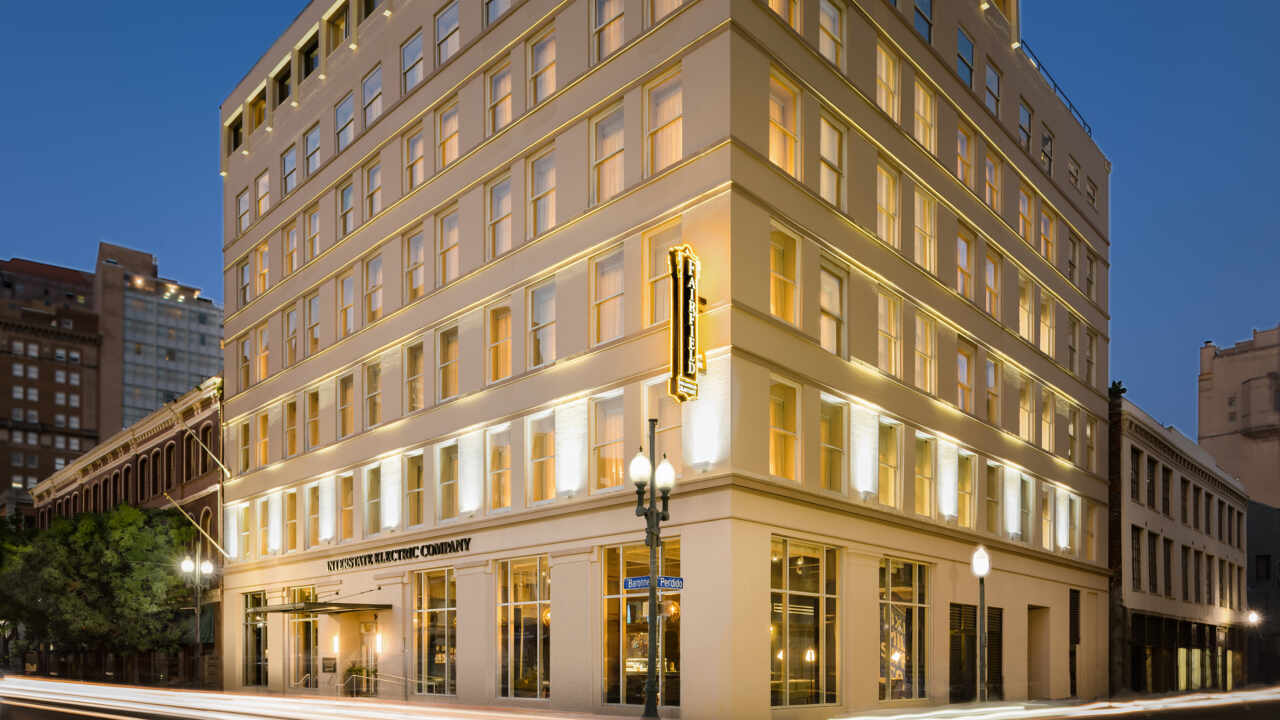Turn-key project delivery used to renovate historic commercial space into high-end luxury hotel.
DonahueFavret renovated this 10-story vacant historic building, once used a sugar refinery, into a hotel with 90 luxury suites. The project was filled with challenges and complicated construction, each step having to be approved by the Historic District Land Commission.
The transformation included removing an entire floor and building back two floors. Existing concrete floors were demolished and relocated to create sufficient square footage to accommodate the 90 suites. The massive perimeter masonry walls were cleaned and sealed and left exposed to identify the real character of this turn of the century building. All of the windows were removed and replaced to simulate the original steel windows. The renovation retained the steel braces used to support catwalks surrounding the sugar kettles in a nod to the building’s former use.
DonahueFavret was also responsible for procurement and installation of the furniture and wall decor. This was a turn-key project that was all inclusive, from concrete and steel, down to shampoo in the rooms and the flatware and china in the cook-to-order kitchen.
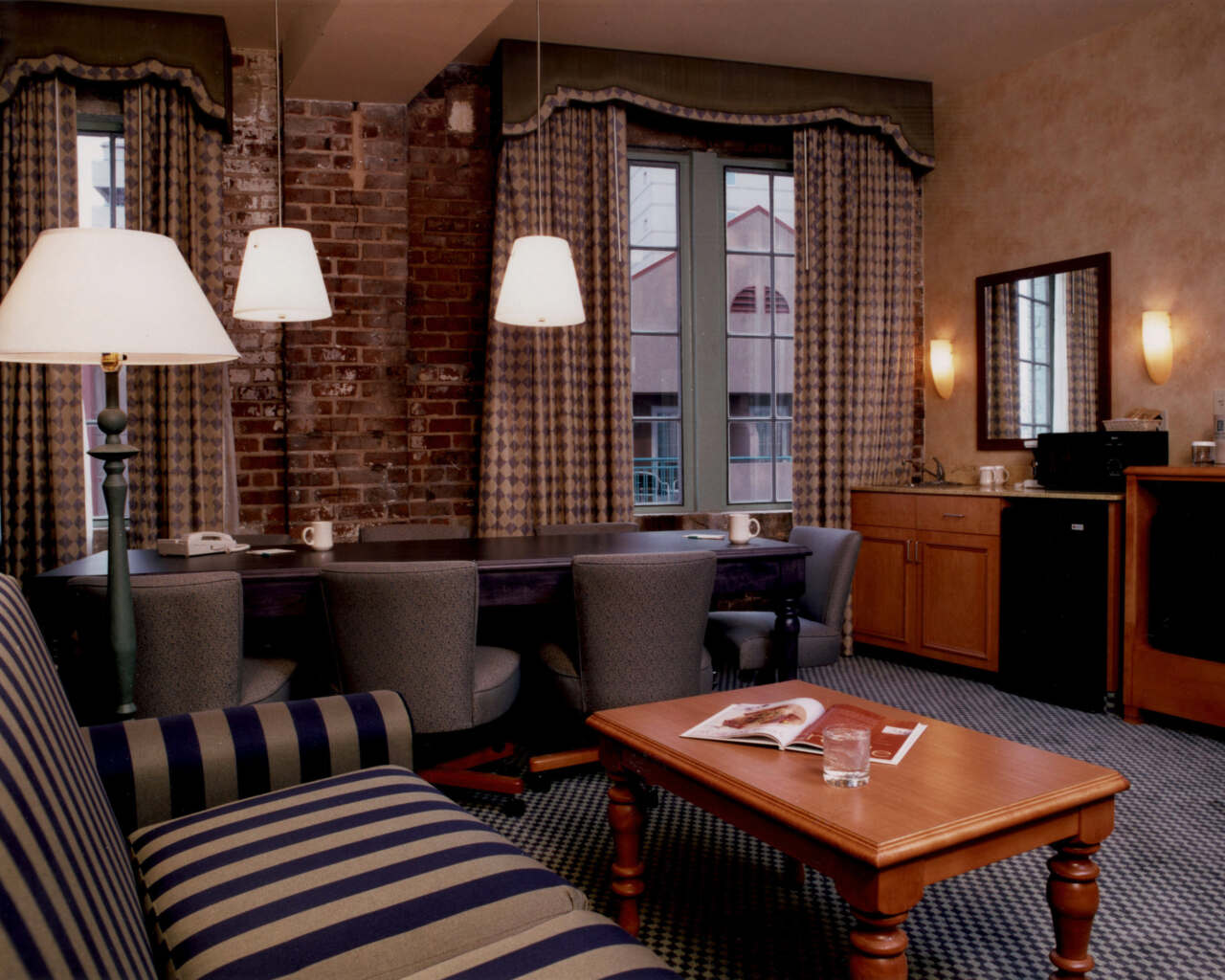
Square Footage
60,000 SF
Completion
410 days (1998)
Owner
Felcor New Orleans Annex
Architect
Project Location
New Orleans, LA
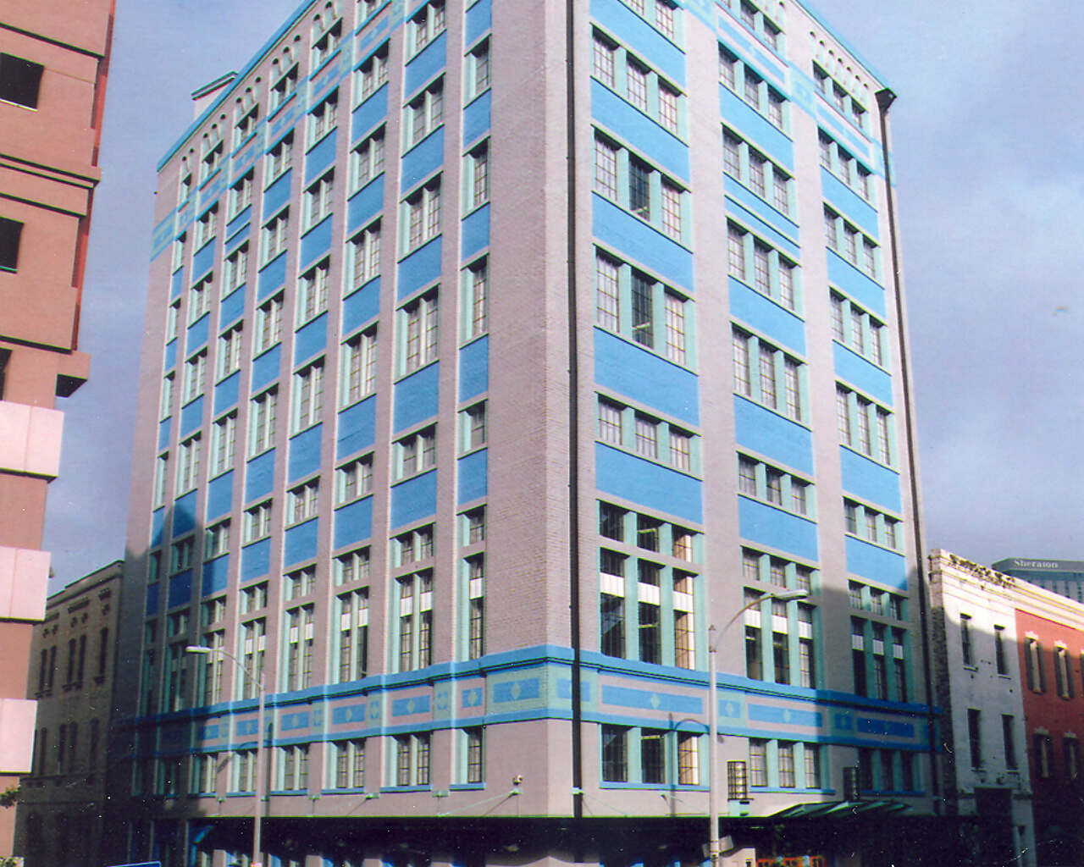
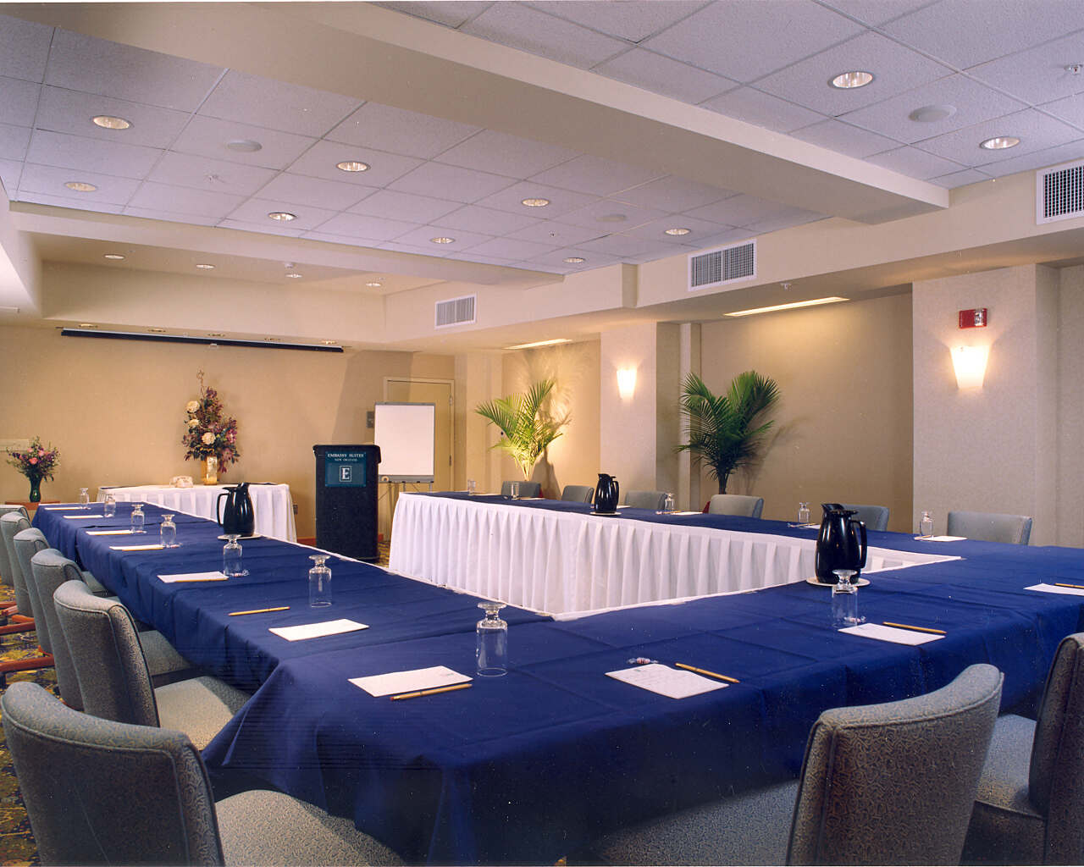
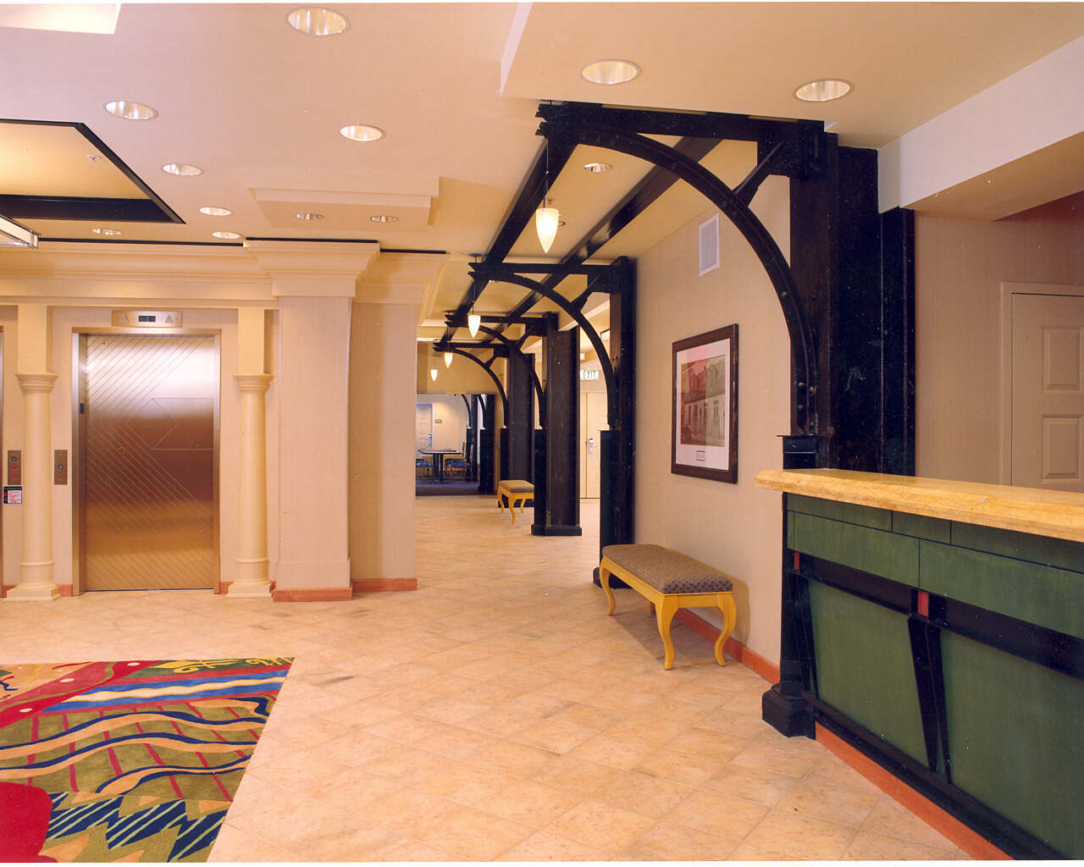
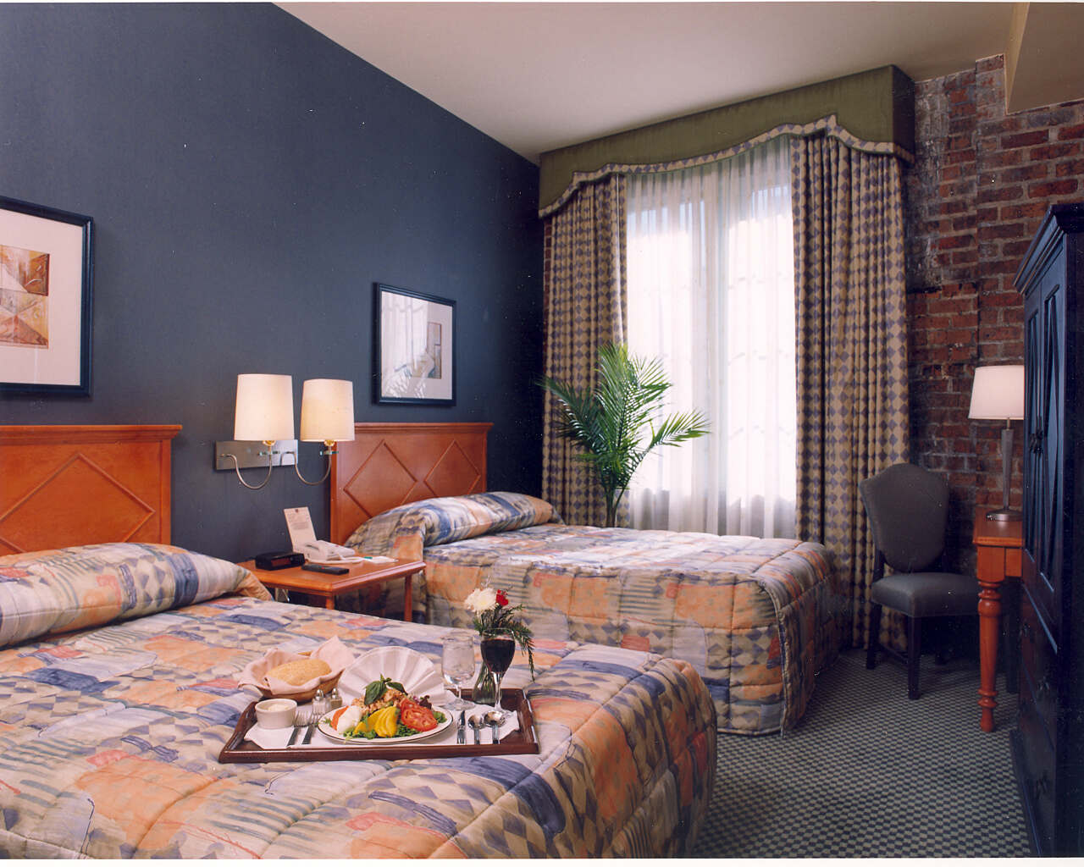
DonahueFavret and Campo Architects made a great team to work with in converting this historic structure into a new hotel. Your office and field staff were great to work with. Their knowledge of construction made the needed change and adjustment relatively simple
June McCutchen, Sr. Vice Pres., Design and Construction
FelCor Lodging Trust Incorporated
