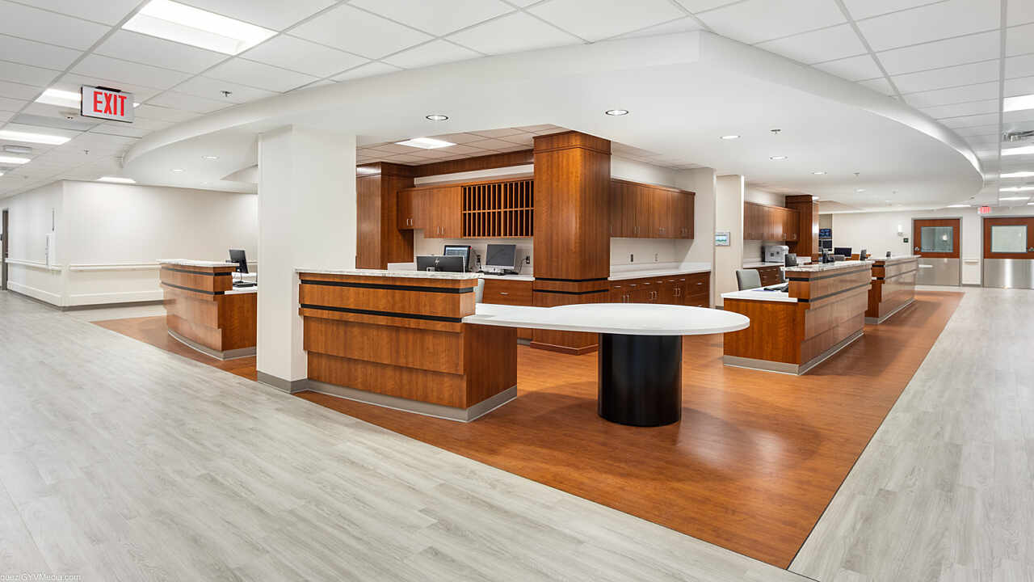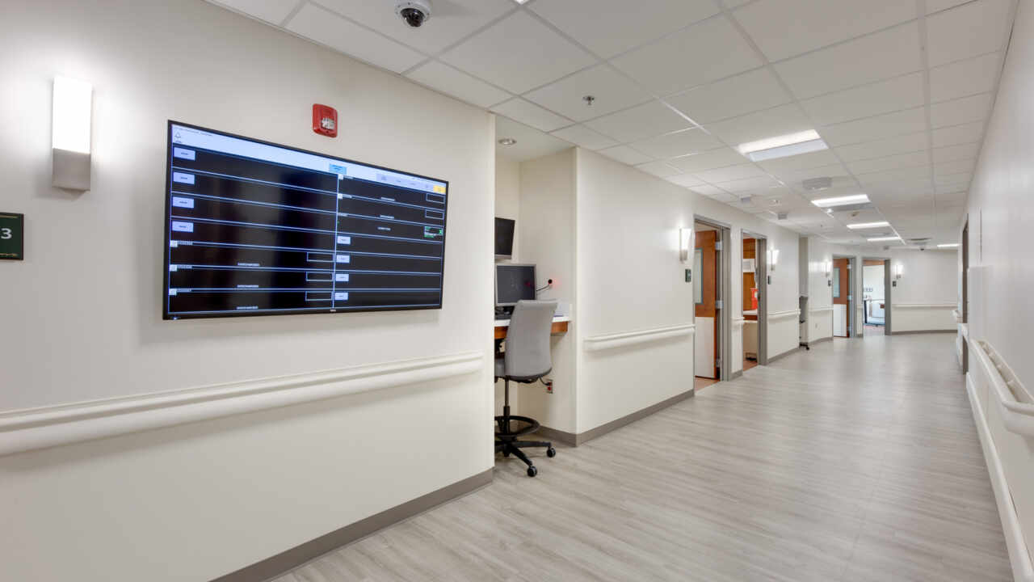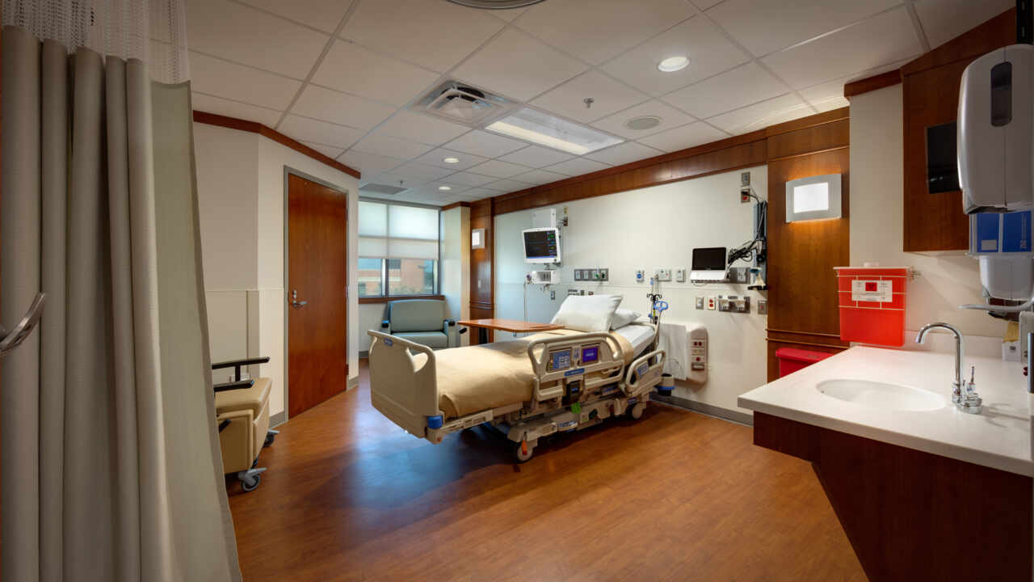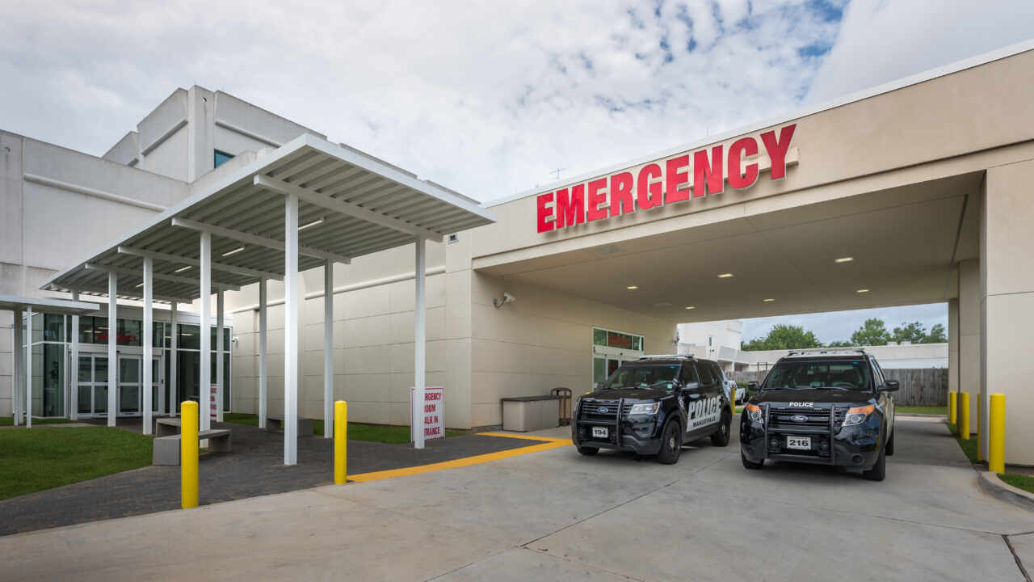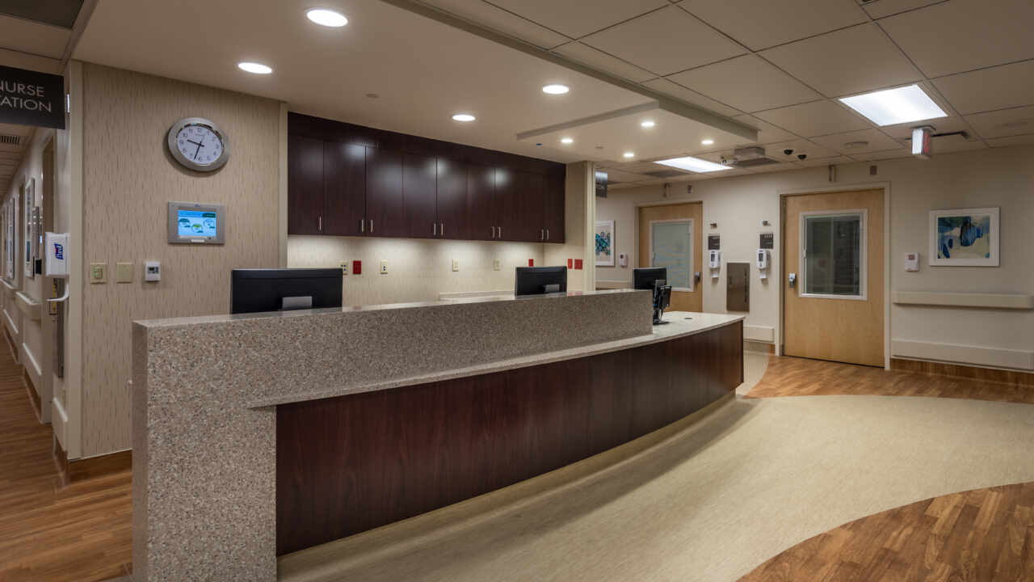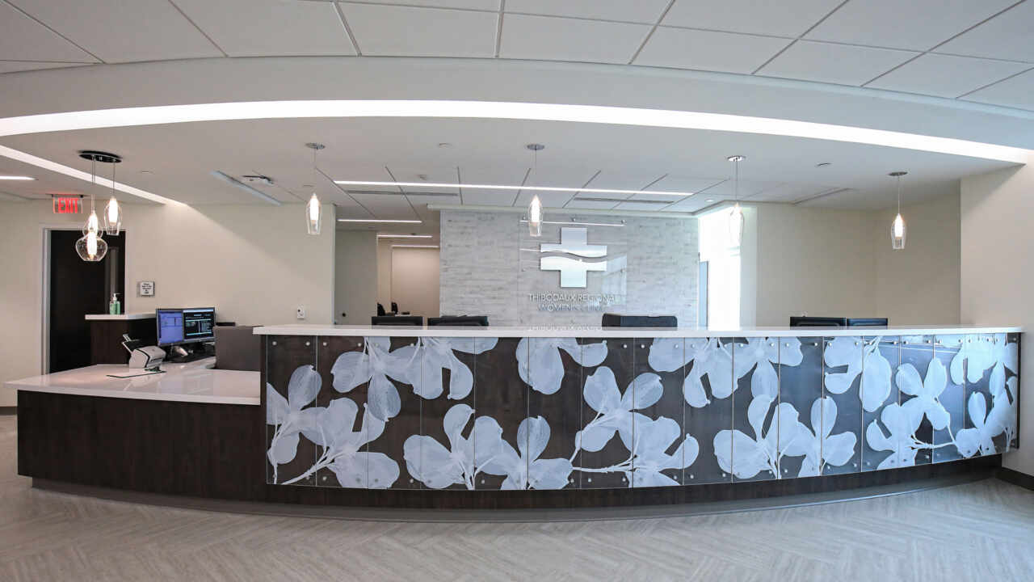Fast-tracked delivery meets surge in healthcare demand.
As the COVID-19 pandemic hit the South Louisiana area, Thibodaux Regional Health System negotiated with DFC to build out 22,000 SF of shell space on the 3rd floor in the hospital to prepare for a possible surge in patients. The space, which included 30 treatment rooms including 2 isolation rooms, nurses’ stations, medication rooms, telemetry monitoring, a physician dictation room and housekeeping areas, was to be completed in 50 days. DFC used multiple superintendents working two shifts, 7 days a week to keep the jobs open and properly supervised at all times. Materials were prefabricated offsite as much as possible for speed and to minimize the number of workers on site at any time.
Thirty days into the project, the owner requested the rooms transition to Critical Care Unit rooms. The new completion time was 80 days. At this point all the treatment rooms were closed up and ceiling grid was installed. The ceilings and head walls had to be removed so med gas lines could be upsized and more med gas and power installed to make the rooms CCU compatible.
The new CCU unit tied in to the existing hospital where COVID-10 patients were being cared for. DFC’s certified Infection Control Risk Assessment (ICRA) staff worked with the hospital to develop a specialized plan for this challenging task. DFC received substantial completion in just 76 days.
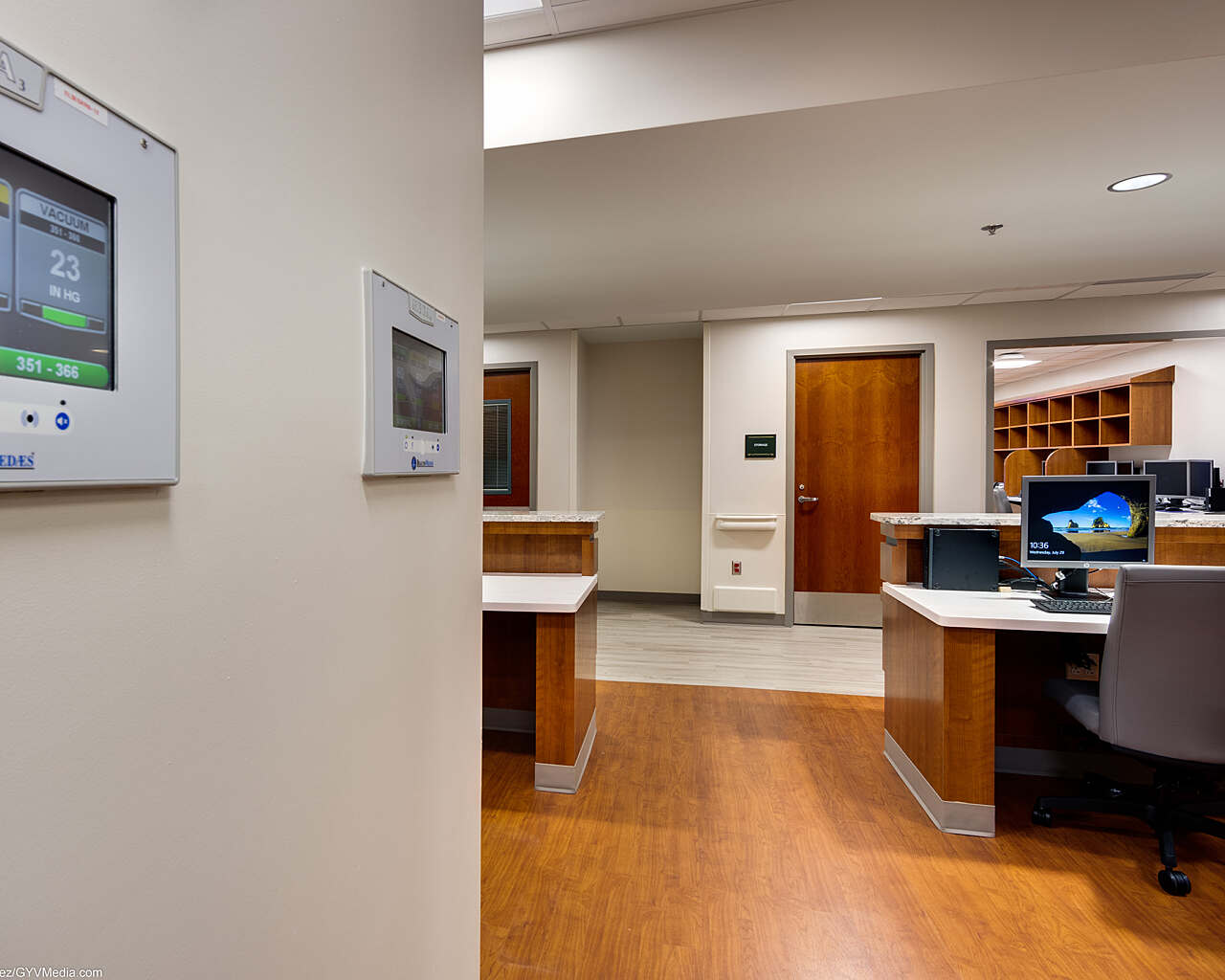
Square Footage
22,000 SF
Completion
76 days (2020)
Owner
Thibodaux Regional Health System
Architect
Project Location
Thibodaux, LA
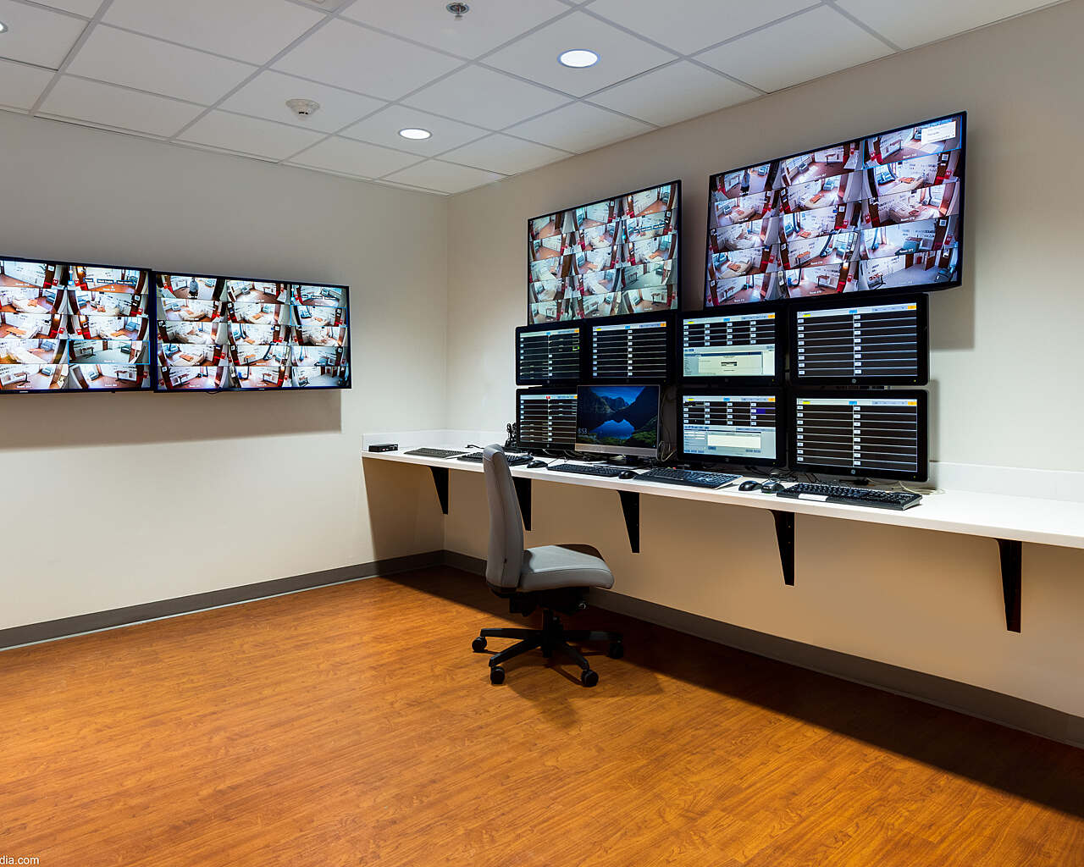
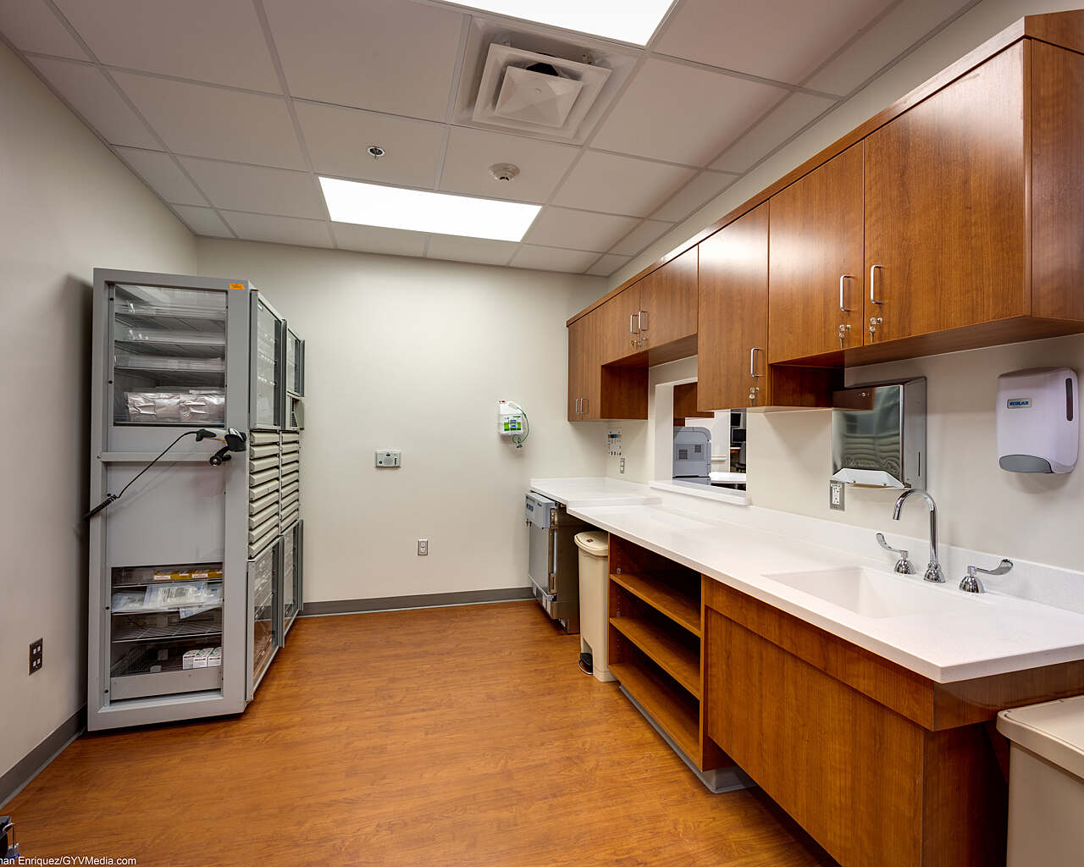
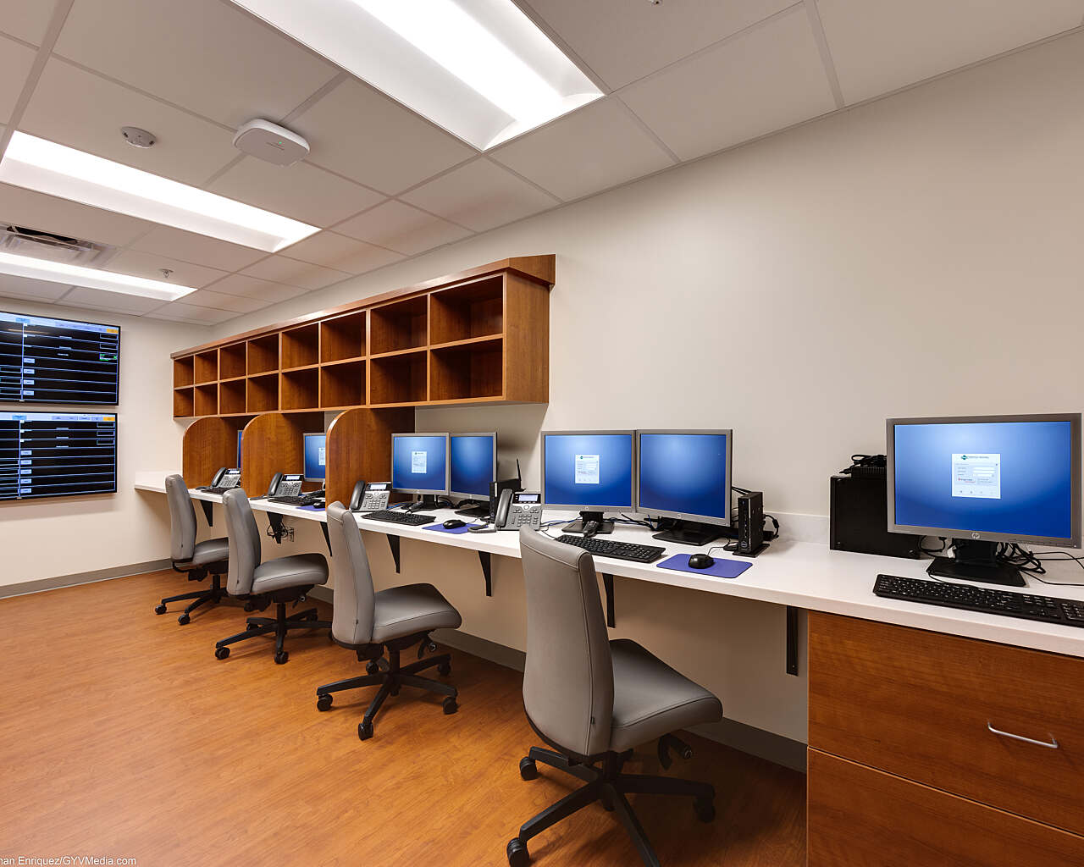
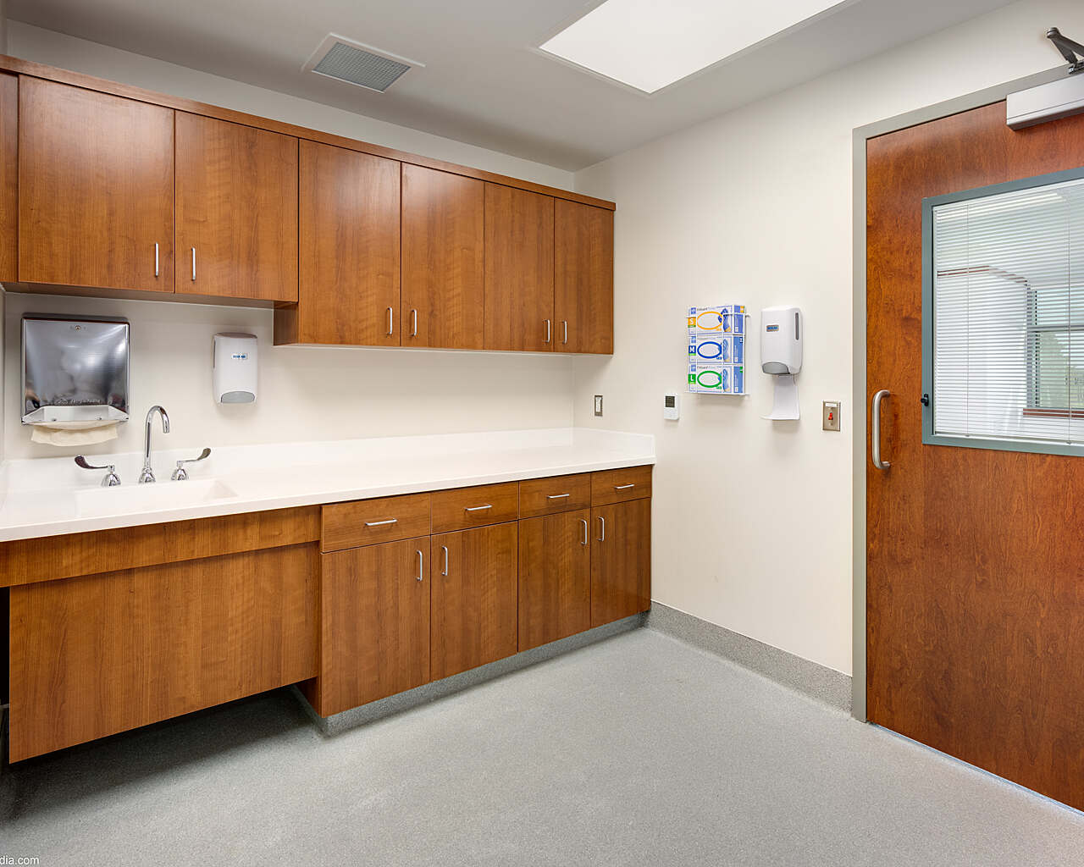
Feedback from our community, staff, and Board of Directors has been tremendous for the new unit. Our consultants have told us that we got a project in 2 ½ months, but the quality of the work does not reflect something that was only done in that short time frame. In other words, we got a quality result from your team that exceeds expectations.
Napoleon Ortiz, Director of Facilities Management & Development
Thibodaux Regional Health System
